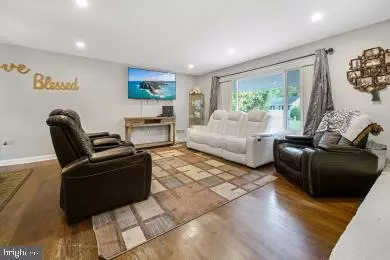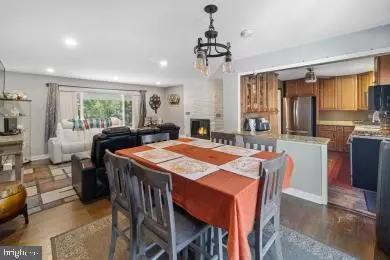
3 Beds
2 Baths
1,236 SqFt
3 Beds
2 Baths
1,236 SqFt
Key Details
Property Type Single Family Home
Sub Type Detached
Listing Status Active
Purchase Type For Sale
Square Footage 1,236 sqft
Price per Sqft $290
Subdivision Country Lakes
MLS Listing ID NJBL2074798
Style Ranch/Rambler
Bedrooms 3
Full Baths 1
Half Baths 1
HOA Y/N N
Abv Grd Liv Area 1,236
Originating Board BRIGHT
Year Built 1969
Annual Tax Amount $4,631
Tax Year 2024
Lot Size 9,600 Sqft
Acres 0.22
Lot Dimensions 80.00 x 120.00
Property Description
Step inside to find real hardwood floors throughout that bring warmth and elegance to every space. The open-concept living and dining area features a cozy wood-burning fireplace and brand-new windows, bathing the space in natural light.
The kitchen is a chef's delight, boasting 42-inch cabinets, sleek granite countertops, stainless steel appliances, and a convenient breakfast bar, perfect for casual meals or entertaining. The primary bedroom includes an updated attached half bath while the full bath showcases modern updates and a tiled shower/tub combo.
Outdoors, you'll find a fully fenced yard that's ideal for relaxing or entertaining. Enjoy the spacious deck, perfect for gatherings, along with a shed for storage, a trampoline, a firepit, and an above-ground pool with a filter.
New Air Conditioner, Newer Roof, New Front Windows, Attic Stairs and More! Located Walking Distance To The Lake and Close To McGuire-Dix-Lakehurst Joint Military Base. This Home Is The Perfect Combination Of Cozy and Charming. Don't miss out schedule your showing today and start your next chapter here!
Location
State NJ
County Burlington
Area Pemberton Twp (20329)
Zoning RES
Rooms
Main Level Bedrooms 3
Interior
Interior Features Ceiling Fan(s), Recessed Lighting, Attic, Attic/House Fan, Bathroom - Tub Shower, Combination Dining/Living, Primary Bath(s)
Hot Water Electric
Heating Forced Air
Cooling Central A/C
Flooring Hardwood
Fireplaces Number 1
Fireplaces Type Wood
Inclusions Washer, Dryer, Stove, Dishwasher, Microwave, Shed, Above Ground Pool & Filter, Trampoline
Equipment Dishwasher, Dryer, Microwave, Oven/Range - Gas, Stainless Steel Appliances, Washer, Refrigerator
Fireplace Y
Appliance Dishwasher, Dryer, Microwave, Oven/Range - Gas, Stainless Steel Appliances, Washer, Refrigerator
Heat Source Natural Gas
Laundry Main Floor
Exterior
Exterior Feature Deck(s), Porch(es)
Parking Features Garage - Front Entry
Garage Spaces 1.0
Fence Fully
Pool Above Ground
Water Access N
Roof Type Shingle
Accessibility None
Porch Deck(s), Porch(es)
Attached Garage 1
Total Parking Spaces 1
Garage Y
Building
Story 1
Foundation Slab
Sewer Public Sewer
Water Public
Architectural Style Ranch/Rambler
Level or Stories 1
Additional Building Above Grade, Below Grade
New Construction N
Schools
School District Pemberton Township Schools
Others
Senior Community No
Tax ID 29-00651-00009
Ownership Fee Simple
SqFt Source Estimated
Acceptable Financing Cash, Conventional, FHA 203(b), VA
Listing Terms Cash, Conventional, FHA 203(b), VA
Financing Cash,Conventional,FHA 203(b),VA
Special Listing Condition Standard


GET MORE INFORMATION






