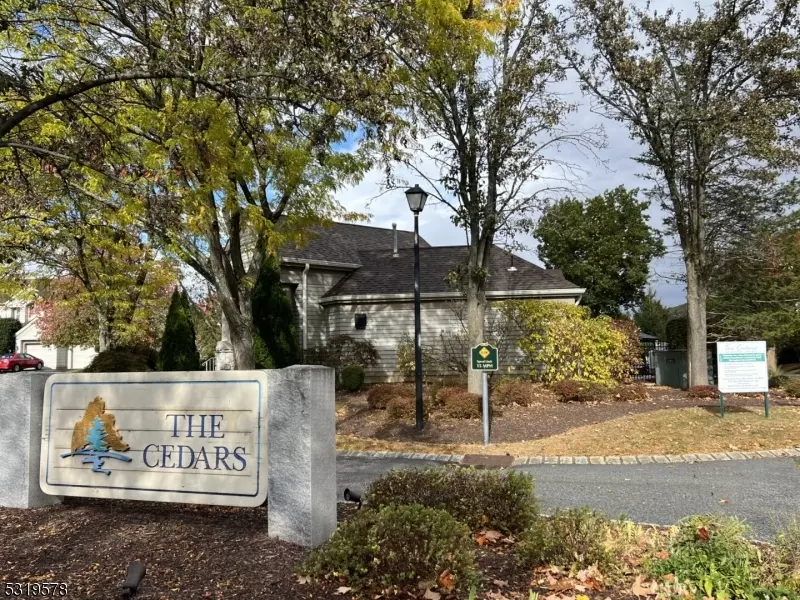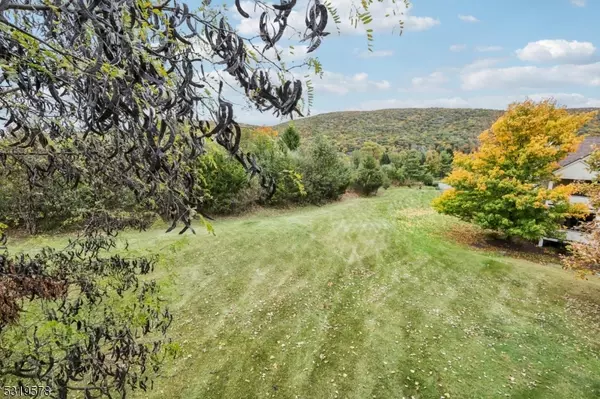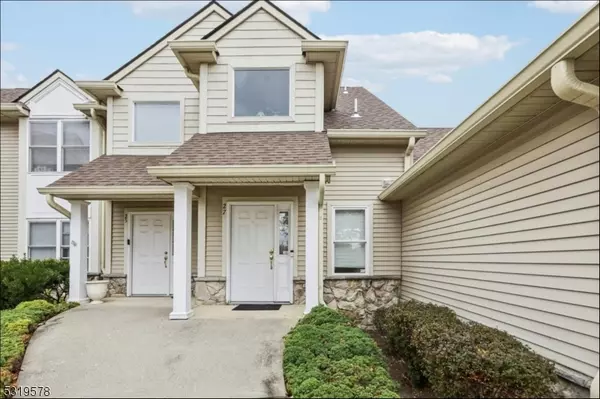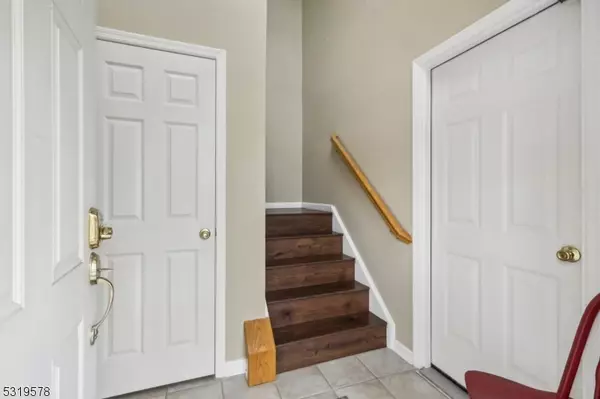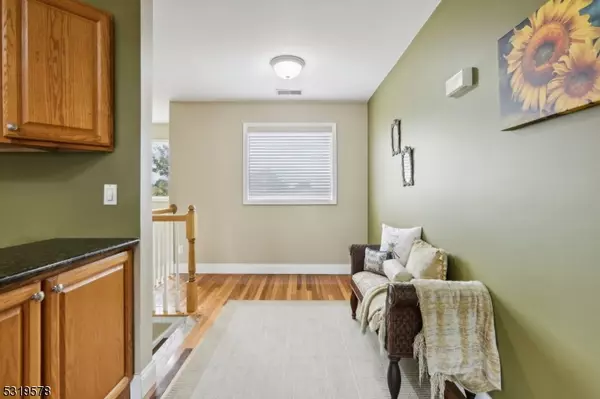
3 Beds
2 Baths
1,583 SqFt
3 Beds
2 Baths
1,583 SqFt
OPEN HOUSE
Sun Nov 24, 12:00pm - 2:00pm
Key Details
Property Type Townhouse
Sub Type Townhouse-End Unit
Listing Status Active
Purchase Type For Sale
Square Footage 1,583 sqft
Price per Sqft $243
Subdivision Cedars At Crystal Springs
MLS Listing ID 3930010
Style Townhouse-End Unit, Multi Floor Unit
Bedrooms 3
Full Baths 2
HOA Fees $380/mo
HOA Y/N Yes
Year Built 2000
Annual Tax Amount $6,803
Tax Year 2023
Property Description
Location
State NJ
County Sussex
Rooms
Master Bathroom Soaking Tub, Stall Shower
Master Bedroom Full Bath, Walk-In Closet
Dining Room Living/Dining Combo
Kitchen Breakfast Bar, Eat-In Kitchen
Interior
Interior Features High Ceilings, Shades, Skylight
Heating Gas-Natural
Cooling Central Air
Flooring Laminate, Wood
Fireplaces Number 1
Fireplaces Type Living Room, Wood Burning
Heat Source Gas-Natural
Exterior
Exterior Feature Brick, Vinyl Siding
Garage Attached Garage, Garage Door Opener
Garage Spaces 1.0
Pool Association Pool
Utilities Available Gas-Natural
Roof Type Asphalt Shingle
Building
Lot Description Cul-De-Sac, Mountain View
Sewer Association
Water Private
Architectural Style Townhouse-End Unit, Multi Floor Unit
Others
Pets Allowed Call
Senior Community No
Ownership Condominium


GET MORE INFORMATION

