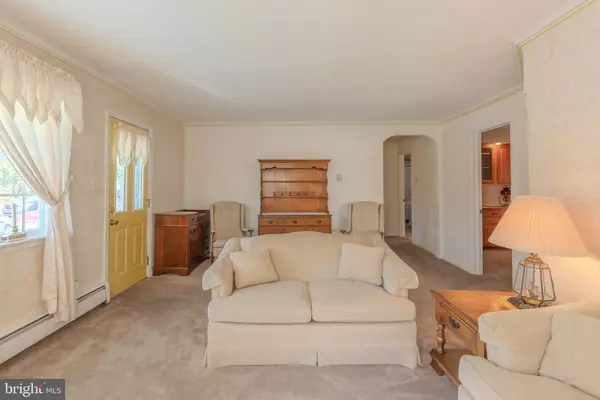
3 Beds
3 Baths
1,620 SqFt
3 Beds
3 Baths
1,620 SqFt
Key Details
Property Type Single Family Home
Sub Type Detached
Listing Status Active
Purchase Type For Sale
Square Footage 1,620 sqft
Price per Sqft $339
Subdivision None Available
MLS Listing ID NJCM2004212
Style Ranch/Rambler
Bedrooms 3
Full Baths 2
Half Baths 1
HOA Y/N N
Abv Grd Liv Area 1,620
Originating Board BRIGHT
Year Built 1952
Annual Tax Amount $3,833
Tax Year 2024
Lot Size 0.287 Acres
Acres 0.29
Lot Dimensions 125.00 x 100.00
Property Description
Step onto the adorable front porch and into the cozy living room, perfect for unwinding after a long day. The home features three bedrooms and 2 full baths, along with a convenient half bath in the hall. The eat-in kitchen has been updated with refinished cabinets, offering a fresh and functional space for meals and gatherings.
Enjoy the spacious family room, complete with a gas fireplace with a brick mantle, perfect for cozy evenings. Off the family room, you’ll find a laundry room. The family room is also large enough to accommodate a dining area with views of the expansive backyard. The attached garage is easily accessible from the family room for convenience.
Additionally, the property boasts a detached shed/garage, ideal for an extra car or as a versatile storage space for tools, equipment, or recreational items, adding even more functionality to this well-appointed home.
This property also includes a separately available vacant lot at 36 Locust Avenue, measuring 50 x 100, priced at $150,000 (CMCMLS 242093). This lot provides an excellent opportunity for future development or expansion.
Located close to restaurants, shopping, and just a short distance to the beautiful Delaware Bay beaches, this home offers a prime location with both convenience and tranquility. Don’t miss out on this well-maintained gem in a highly desirable area!
Location
State NJ
County Cape May
Area Lower Twp (20505)
Zoning R-3
Rooms
Main Level Bedrooms 3
Interior
Interior Features Dining Area, Kitchen - Eat-In, Window Treatments, Carpet
Hot Water Natural Gas
Heating Baseboard - Hot Water
Cooling Central A/C
Fireplaces Number 1
Fireplaces Type Gas/Propane
Furnishings No
Fireplace Y
Heat Source Natural Gas
Exterior
Parking Features Inside Access
Garage Spaces 4.0
Water Access N
Accessibility None
Attached Garage 2
Total Parking Spaces 4
Garage Y
Building
Lot Description Landscaping
Story 1
Foundation Crawl Space
Sewer Public Sewer
Water Public
Architectural Style Ranch/Rambler
Level or Stories 1
Additional Building Above Grade, Below Grade
New Construction N
Schools
School District Lower Township Public Schools
Others
Senior Community No
Tax ID 05-00253-00035
Ownership Fee Simple
SqFt Source Assessor
Special Listing Condition Standard


GET MORE INFORMATION






