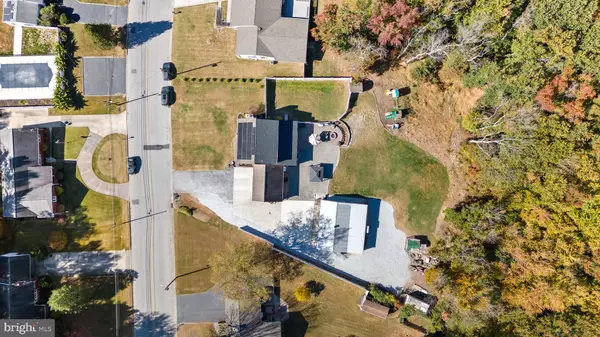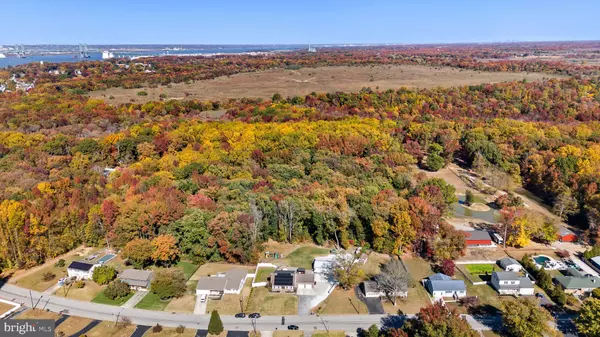
5 Beds
2 Baths
3,346 SqFt
5 Beds
2 Baths
3,346 SqFt
Key Details
Property Type Single Family Home
Sub Type Detached
Listing Status Pending
Purchase Type For Sale
Square Footage 3,346 sqft
Price per Sqft $134
Subdivision Central Park
MLS Listing ID NJSA2012794
Style Cape Cod
Bedrooms 5
Full Baths 2
HOA Y/N N
Abv Grd Liv Area 3,346
Originating Board BRIGHT
Year Built 1985
Annual Tax Amount $9,845
Tax Year 2023
Lot Size 0.374 Acres
Acres 0.37
Lot Dimensions 110.00 x 0.00
Property Description
Location
State NJ
County Salem
Area Pennsville Twp (21709)
Zoning 02
Rooms
Other Rooms Living Room, Dining Room, Primary Bedroom, Family Room, Exercise Room, In-Law/auPair/Suite, Bathroom 1, Bathroom 2, Additional Bedroom
Main Level Bedrooms 1
Interior
Interior Features 2nd Kitchen, Entry Level Bedroom, Additional Stairway
Hot Water Natural Gas
Heating Forced Air
Cooling Central A/C
Flooring Hardwood
Fireplaces Number 1
Inclusions Fridge, stove, dishwasher, microwave, washer, dryer
Equipment Dishwasher, Dryer, Microwave, Oven - Single, Washer, Stainless Steel Appliances, Refrigerator
Fireplace Y
Appliance Dishwasher, Dryer, Microwave, Oven - Single, Washer, Stainless Steel Appliances, Refrigerator
Heat Source Natural Gas
Laundry Main Floor
Exterior
Exterior Feature Patio(s)
Garage Garage - Front Entry
Garage Spaces 4.0
Waterfront N
Water Access N
Accessibility None
Porch Patio(s)
Total Parking Spaces 4
Garage Y
Building
Story 2
Foundation Block
Sewer Public Sewer
Water Public
Architectural Style Cape Cod
Level or Stories 2
Additional Building Above Grade, Below Grade
New Construction N
Schools
School District Pennsville Township Public Schools
Others
Senior Community No
Tax ID 09-02201-00045
Ownership Fee Simple
SqFt Source Assessor
Acceptable Financing FHA, Cash, Conventional, VA, USDA
Listing Terms FHA, Cash, Conventional, VA, USDA
Financing FHA,Cash,Conventional,VA,USDA
Special Listing Condition Standard


GET MORE INFORMATION






