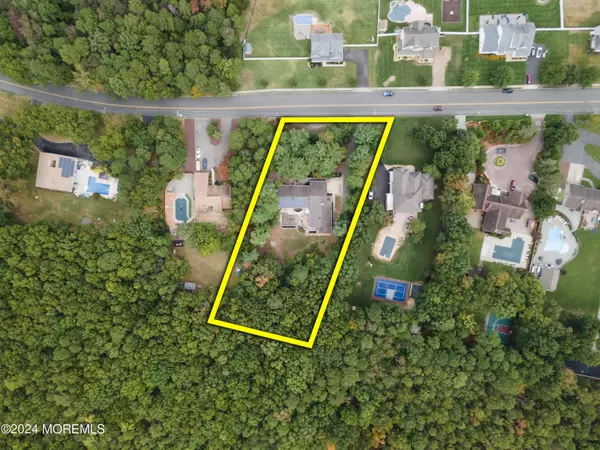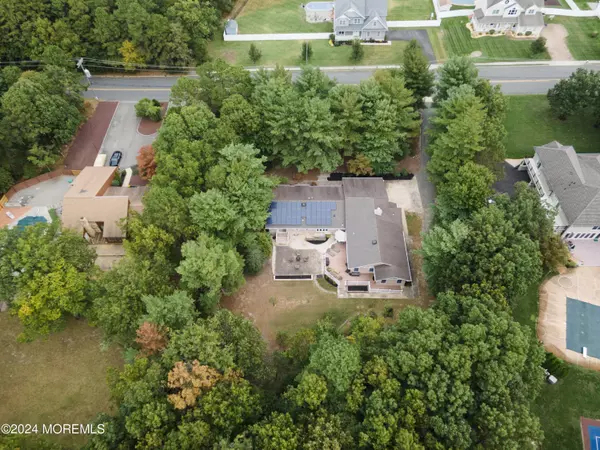4 Beds
5 Baths
3,598 SqFt
4 Beds
5 Baths
3,598 SqFt
Key Details
Property Type Single Family Home
Sub Type Single Family Residence
Listing Status Active
Purchase Type For Sale
Square Footage 3,598 sqft
Price per Sqft $247
Municipality Toms River Twp (TOM)
MLS Listing ID 22423195
Style Custom,Ranch
Bedrooms 4
Full Baths 4
Half Baths 1
HOA Y/N No
Originating Board MOREMLS (Monmouth Ocean Regional REALTORS®)
Year Built 1977
Annual Tax Amount $11,622
Tax Year 2023
Lot Size 1.090 Acres
Acres 1.09
Property Description
As you enter, you're greeted by a welcoming foyer that leads to a dining room on your left and an open staircase to the walkout basement. The home boasts beautiful hardwood floors, recessed lighting, and an abundance of natural light throughout. Straight ahead, the cozy living room invites relaxation, while to the left, you'll step into the expansive open-concept kitchen. The updated kitchen features a large center island with a breakfast bar, white cabinetry, stainless steel appliances, 2 wine fridges, vaulted ceilings, and a charming eat-in area with a wood-burning fireplace. Upstairs, the loft adds an extra 200 square feet of versatile living space. Conveniently located off the kitchen are a half bathroom and a generous laundry/mud room.
The large family room offers double sliding doors that lead to your private backyard. The primary suite is a true retreat, set apart from the other bedrooms and featuring a dressing area and an en-suite bathroom with a double vanity and a relaxing jacuzzi tub. The right wing of the home hosts three additional bedrooms and two full bathrooms, including a guest suite with its own private bathroom and backyard access.
Downstairs, the freshly updated basement includes a room that could be used as a fifth bedroom and an additional full bathroom. The remaining unfinished space is perfect for storage or can be transformed into additional living area. This home is equipped with solar panels for energy efficiency and has a 9-zone heating system.
Step outside to enjoy your secluded backyard, complete with a deck and patio ideal for entertaining and plenty of room for a pool! Don't miss the chance to make this custom home your own!
Location
State NJ
County Ocean
Area North Dover
Direction GPS
Rooms
Basement Full, Partially Finished, Walk-Out Access
Interior
Interior Features Dec Molding, In-Law Suite, Loft, Sliding Door, Breakfast Bar, Recessed Lighting
Heating Natural Gas, See Remarks, Forced Air, 5 Zone
Cooling Central Air, 2 Zoned AC
Flooring Ceramic Tile, Wood
Fireplaces Number 1
Inclusions Washer, Blinds/Shades, Ceiling Fan(s), Dishwasher, Dryer, Light Fixtures, Microwave, Stove, Refrigerator
Fireplace Yes
Exterior
Exterior Feature Deck, Patio, Other
Parking Features Paved, Driveway, Direct Access
Garage Spaces 2.0
Roof Type Shingle
Garage Yes
Building
Lot Description Oversized, Back to Woods, Treed Lots
Story 1
Sewer Public Sewer
Water Public
Architectural Style Custom, Ranch
Level or Stories 1
Structure Type Deck,Patio,Other
New Construction No
Others
Senior Community No
Tax ID 08-00231-0000-00014-02

GET MORE INFORMATION






