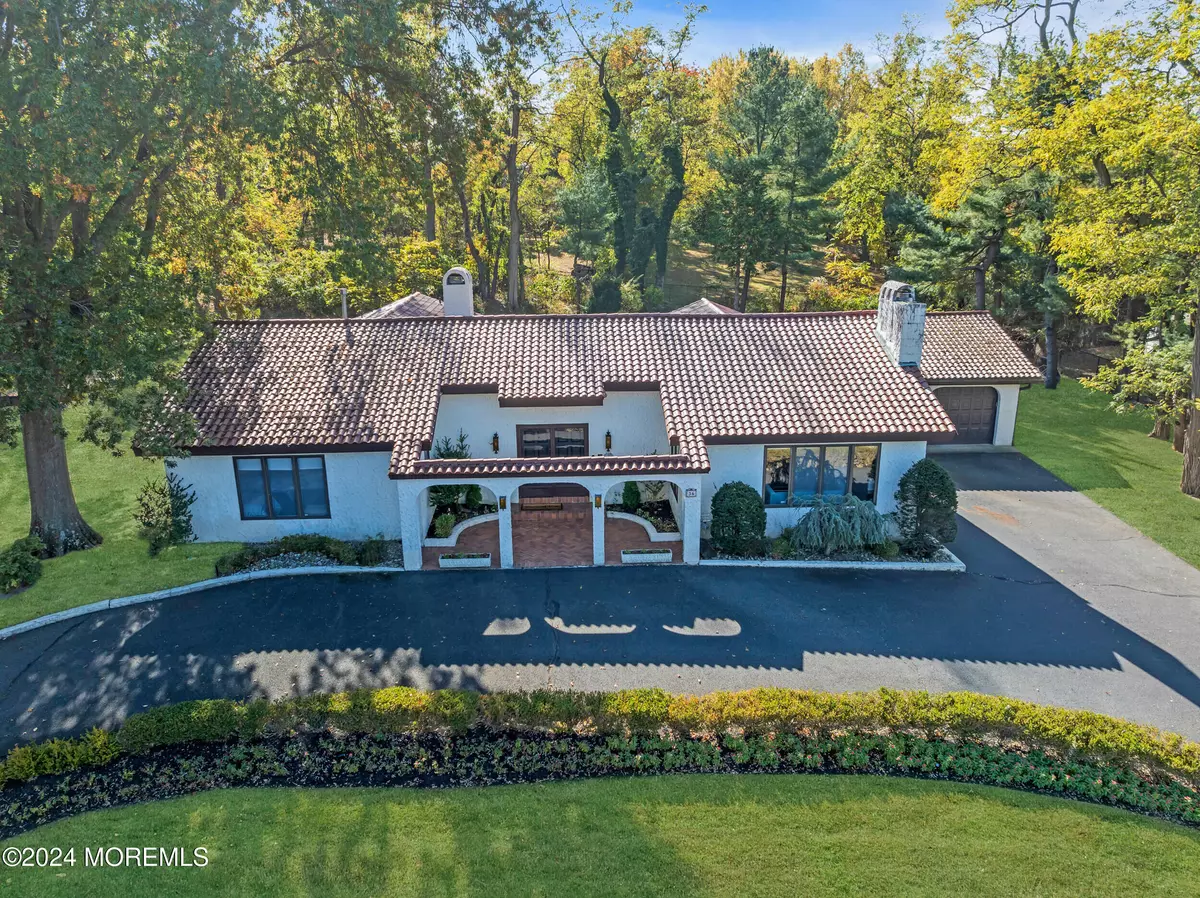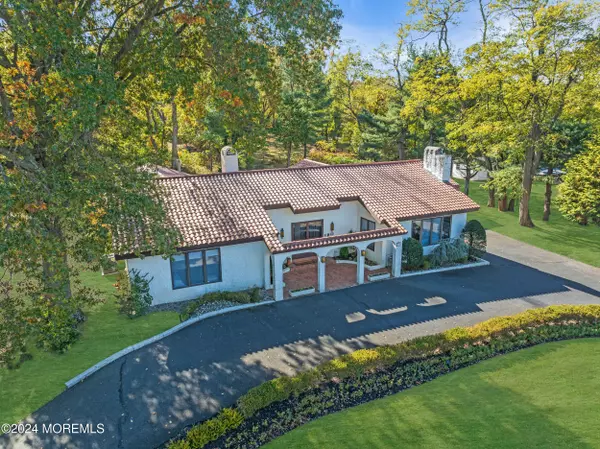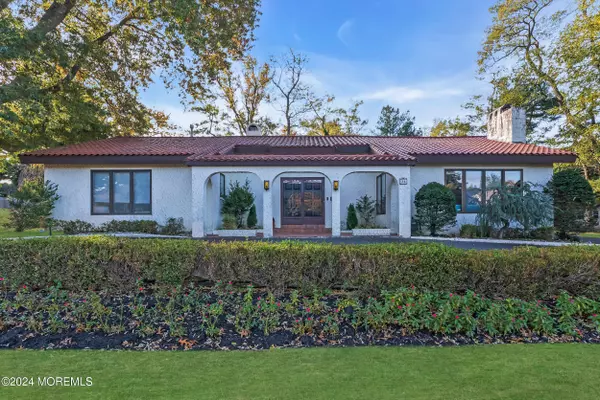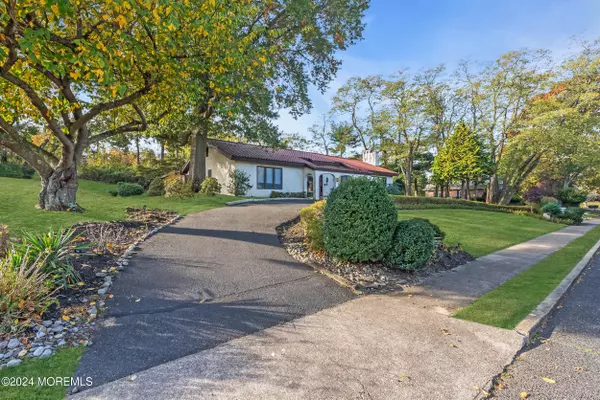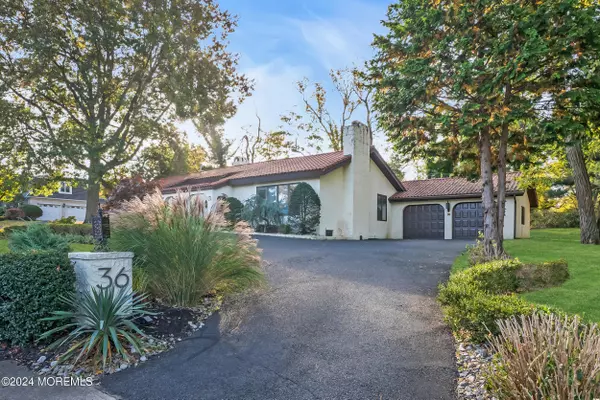5 Beds
4 Baths
2,764 SqFt
5 Beds
4 Baths
2,764 SqFt
Key Details
Property Type Single Family Home
Sub Type Single Family Residence
Listing Status Active
Purchase Type For Sale
Square Footage 2,764 sqft
Price per Sqft $606
Municipality West Long Branch (WLB)
MLS Listing ID 22431332
Style Mediterranean
Bedrooms 5
Full Baths 3
Half Baths 1
HOA Y/N No
Originating Board MOREMLS (Monmouth Ocean Regional REALTORS®)
Year Built 1977
Annual Tax Amount $15,760
Tax Year 2023
Lot Size 0.520 Acres
Acres 0.52
Lot Dimensions 151 x 150
Property Description
2 car garage and close to houses of worship, shopping and beaches. Call today! Backyard features elegant courtyard accessible from the living room, kitchen and primary suite. Private and secluded yard with plenty of room for a pool. Close to beaches, shopping and houses of worship.
Location
State NJ
County Monmouth
Area None
Direction Wall St to Jeffrey Ln to S Arlene Dr to Muncy Dr
Rooms
Basement Finished, Full
Interior
Heating Forced Air, 2 Zoned Heat
Cooling Central Air, 2 Zoned AC
Fireplace No
Exterior
Exterior Feature Hot Tub, Patio
Parking Features Circular Driveway, Driveway
Garage Spaces 2.0
Roof Type Other - See Remarks
Garage Yes
Building
Lot Description Oversized
Story 1
Sewer Public Sewer
Water Public
Architectural Style Mediterranean
Level or Stories 1
Structure Type Hot Tub,Patio
Schools
Elementary Schools Betty Mcelmom
Middle Schools Frank Antonides
High Schools Hillel High
Others
Senior Community No
Tax ID 53-00061-0000-00033

GET MORE INFORMATION

