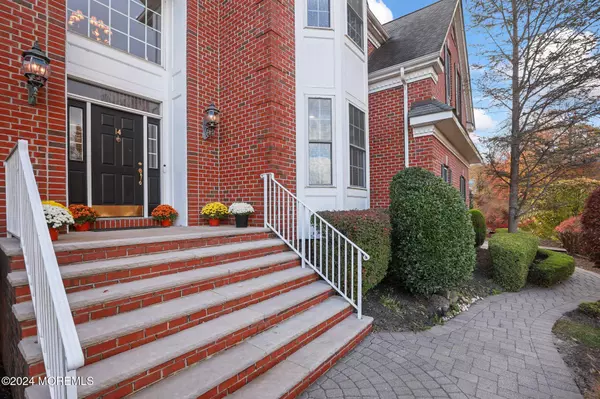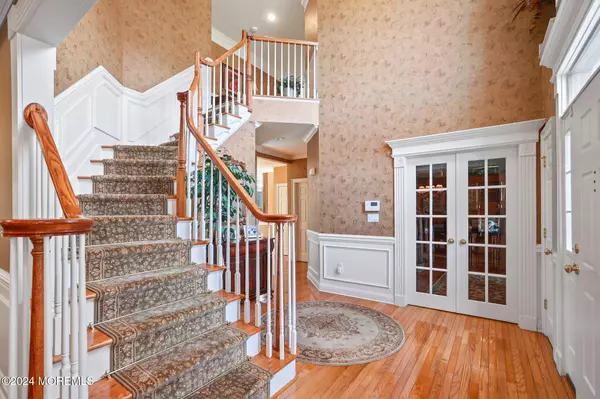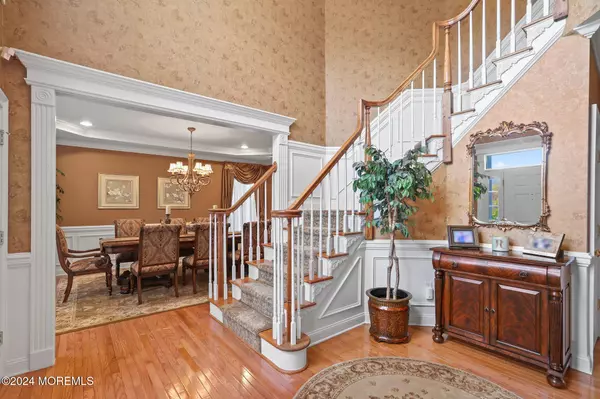
5 Beds
5 Baths
0.48 Acres Lot
5 Beds
5 Baths
0.48 Acres Lot
Key Details
Property Type Single Family Home
Sub Type Single Family Residence
Listing Status Pending
Purchase Type For Sale
Municipality Marlboro (MAR)
Subdivision Lexington Est
MLS Listing ID 22431371
Style Colonial
Bedrooms 5
Full Baths 4
Half Baths 1
HOA Y/N No
Originating Board MOREMLS (Monmouth Ocean Regional REALTORS®)
Year Built 2004
Annual Tax Amount $19,427
Tax Year 2023
Lot Size 0.480 Acres
Acres 0.48
Lot Dimensions 111 x 190
Property Description
Location
State NJ
County Monmouth
Area None
Direction School Road East to Braxton Place to left on Whipple
Rooms
Basement Finished, Full
Interior
Interior Features Built-Ins, Ceilings - 9Ft+ 1st Flr, Dec Molding, Den, French Doors, Hot Tub, Sliding Door, Breakfast Bar, Recessed Lighting
Heating Natural Gas, Forced Air, 2 Zoned Heat
Cooling Central Air, 2 Zoned AC
Flooring Wood
Fireplaces Number 1
Inclusions Outdoor Lighting, Hot Tub, Washer, Wall Oven, Window Treatments, Blinds/Shades, Ceiling Fan(s), Dishwasher, Dryer, Double Oven, Microwave, Security System, Refrigerator, Garbage Disposal, Garage Door Opener, Gas Cooking
Fireplace Yes
Exterior
Exterior Feature Deck, Patio, Sprinkler Under, Lighting
Parking Features Direct Access
Garage Spaces 2.0
Roof Type Shingle
Garage Yes
Building
Lot Description Back to Woods, Treed Lots, Wooded
Story 2
Sewer Public Sewer
Water Public
Architectural Style Colonial
Level or Stories 2
Structure Type Deck,Patio,Sprinkler Under,Lighting
Schools
Elementary Schools Frank Defino
Middle Schools Marlboro
High Schools Marlboro
Others
Senior Community No
Tax ID 30-00360-0000-00025-35


GET MORE INFORMATION






