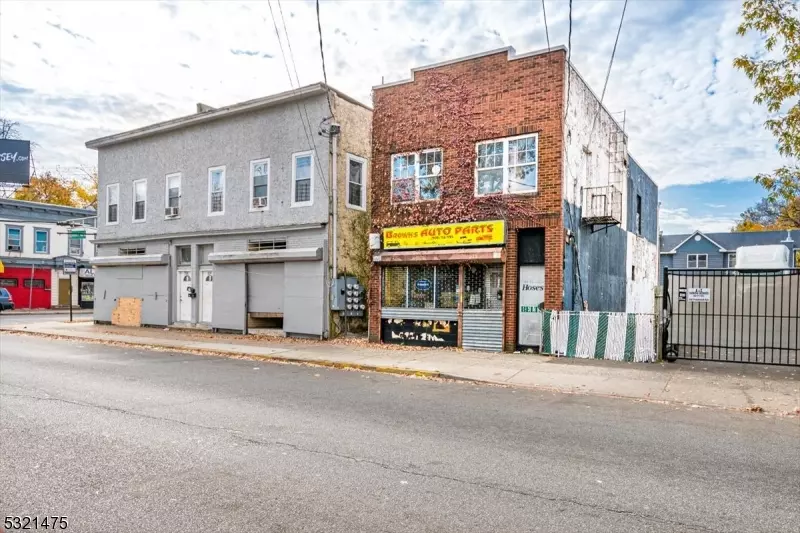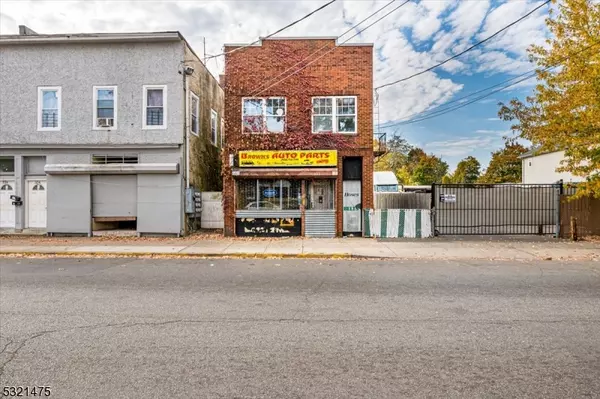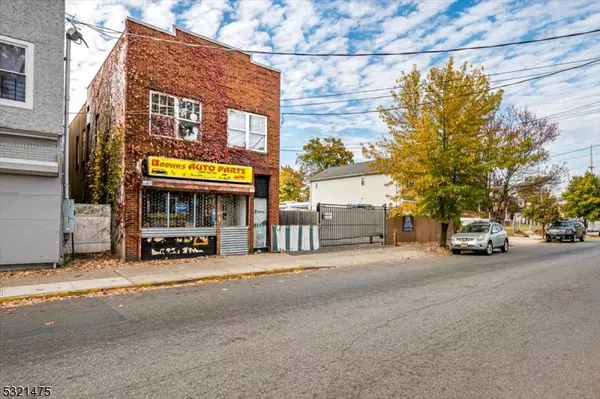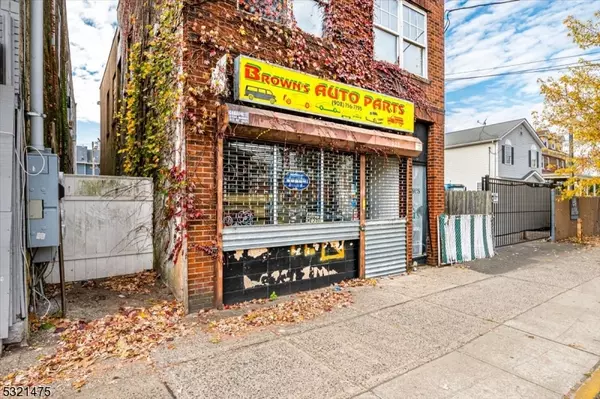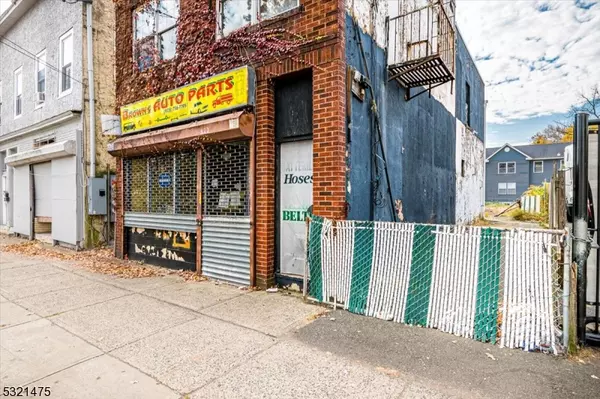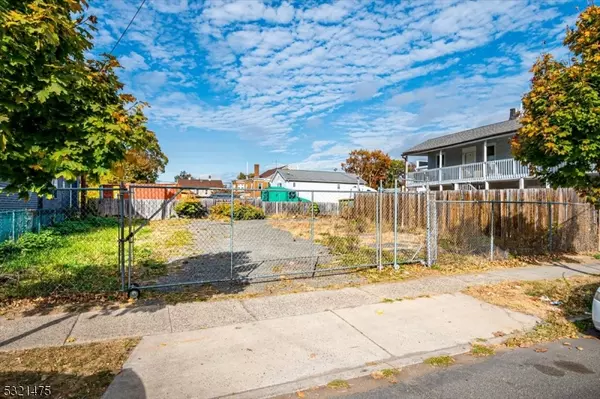REQUEST A TOUR If you would like to see this home without being there in person, select the "Virtual Tour" option and your agent will contact you to discuss available opportunities.
In-PersonVirtual Tour

$ 849,900
Est. payment | /mo
964 SqFt
$ 849,900
Est. payment | /mo
964 SqFt
Key Details
Property Type Single Family Home
Sub Type Mixed Use
Listing Status Active
Purchase Type For Sale
Square Footage 964 sqft
Price per Sqft $881
Subdivision Plainfield West
MLS Listing ID 3932103
Year Built 1935
Annual Tax Amount $6,795
Tax Year 2023
Property Description
Welcome to Plainfield, Join us in the Transformation! Mixed-Use 5,446 sq ft property located at 322 Plainfield ave is ideal for your renovation or development vision. Previously an auto parts store with a 3bed apartment, the property offers parking, electric, gas, and water access on-site. Zoned Neighborhood Commercial, it permits a wide variety of uses, including Mixed-Use Residential Dwellings, Retail, Personal service establishments, Offices, Laundromats, Community Centers, Nursing Homes, Houses of Worship, Assisted living facilities, Senior Citizen housing, Adult Daycare, Recording Studios, Repair shops, and Childcare centers.Situated on a high-traffic county road, the property is just 4mins. from the Plainfield Train Station and NJ Transit buses to NYC. With over $1 billion in development over the last 10years, Over 100 restaurants, representing dozens of countries, state of the art recreational complexes, Ambulatory Surgical Center, over 400 small businesses. Economic Development Department is available to discuss options with interested buyers. Explore the potential in this thriving area!Initial discussions propose a 12,000 sq ft mixed-use residential project: a first-floor retail, lobby, utility, and parking area of approximately 3,000 sq ft, with 12 residential units across floors two to four (studios, 1-bedroom, and 2-bedroom units) covering about 9,000 sq ft. Required parking includes 12 spaces, with 2 provided off-site. Sold Strictly As-Is Cash Offers POF
Location
State NJ
County Union
Zoning NC
Rooms
Basement Full, Storage, Unfinished
Interior
Heating Gas-Natural
Cooling No Cool, Window A/C(s)
Equipment Storage Area(s)
Heat Source Gas-Natural
Exterior
Exterior Feature Brick/Block, Concrete
Garage Spaces 10.0
Utilities Available Electric, Gas-Natural
Roof Type Flat
Building
Lot Description Flag Lot, Level Lot
Story 2
Sewer Public Sewer
Water Public Water
Others
Ownership Fee Simple

Information deemed reliable but not guaranteed. Copyright © 2024 Garden State Multiple Listing Service, L.L.C. All rights reserved.
Listed by KELLER WILLIAMS ELITE REALTORS

GET MORE INFORMATION

