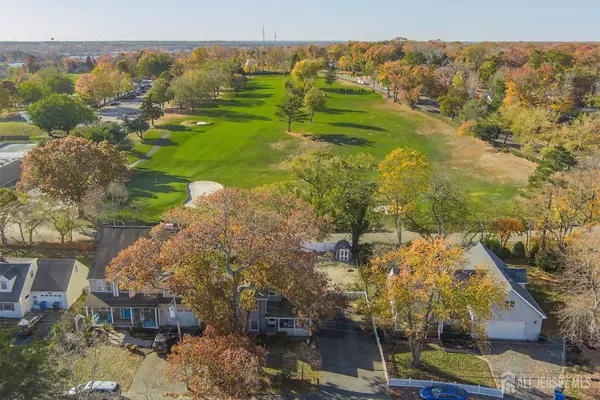5 Beds
2 Baths
2,095 SqFt
5 Beds
2 Baths
2,095 SqFt
Key Details
Property Type Single Family Home
Sub Type Single Family Residence
Listing Status Active
Purchase Type For Sale
Square Footage 2,095 sqft
Price per Sqft $274
Subdivision Point O Woods
MLS Listing ID 2505786R
Style Colonial
Bedrooms 5
Full Baths 2
Originating Board CJMLS API
Year Built 1952
Annual Tax Amount $8,302
Tax Year 2023
Lot Dimensions 61.00 x 125.00
Property Description
Location
State NJ
County Ocean
Zoning R50
Rooms
Other Rooms Shed(s)
Basement Partially Finished, Full, Recreation Room, Storage Space, Utility Room, Laundry Facilities
Dining Room Formal Dining Room
Kitchen Kitchen Island, Pantry
Interior
Interior Features 2 Bedrooms, Great Room, Kitchen, Bath Full, Dining Room, 3 Bedrooms, Laundry Room, Other Room(s), Utility Room
Heating Forced Air
Cooling Zoned
Flooring Carpet, Wood
Fireplaces Number 1
Fireplaces Type Wood Burning
Fireplace true
Appliance Electric Range/Oven, Electric Water Heater
Heat Source Natural Gas
Exterior
Exterior Feature Lawn Sprinklers, Deck, Fencing/Wall, Storage Shed
Fence Fencing/Wall
Pool None
Utilities Available Electricity Connected, Natural Gas Connected
Roof Type Asphalt
Handicap Access Wide Doorways
Porch Deck
Building
Lot Description On Golf Course
Story 2
Sewer Public Sewer
Water Public
Architectural Style Colonial
Others
Senior Community no
Tax ID 08006870600017
Ownership Fee Simple
Energy Description Natural Gas

GET MORE INFORMATION






