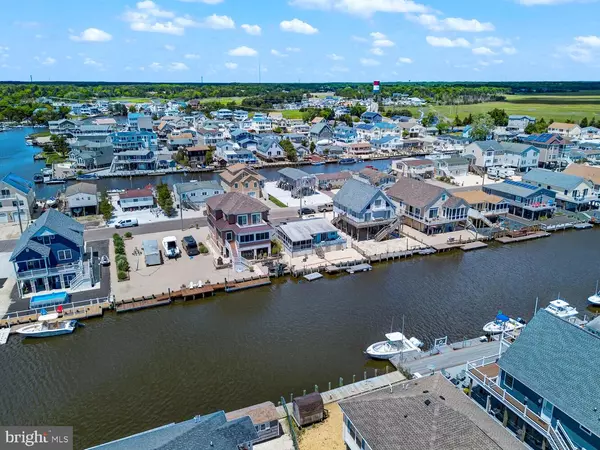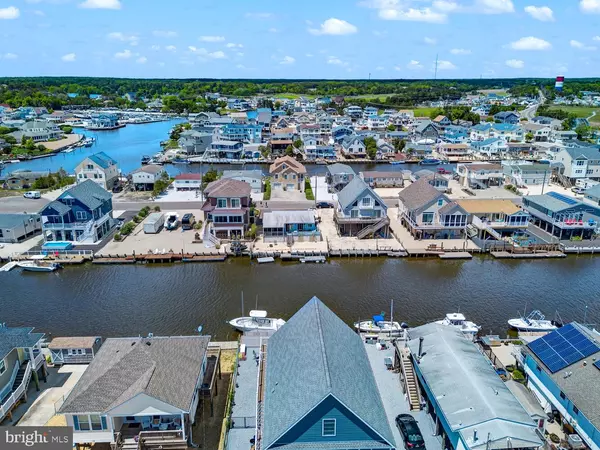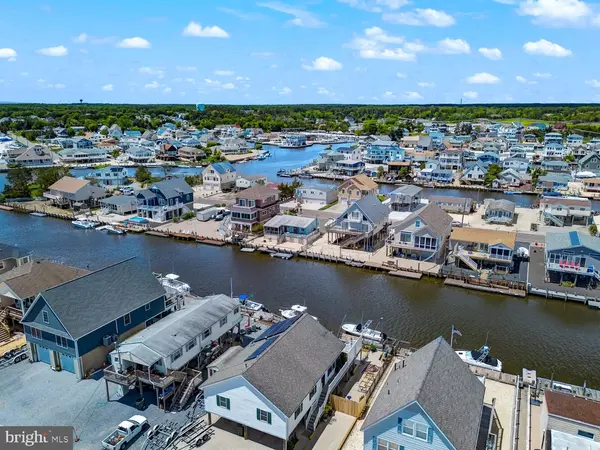
2 Beds
2 Baths
840 SqFt
2 Beds
2 Baths
840 SqFt
Key Details
Property Type Single Family Home
Sub Type Detached
Listing Status Pending
Purchase Type For Sale
Square Footage 840 sqft
Price per Sqft $434
Subdivision Tuckerton Beach
MLS Listing ID NJOC2029934
Style Raised Ranch/Rambler
Bedrooms 2
Full Baths 1
Half Baths 1
HOA Y/N N
Abv Grd Liv Area 840
Originating Board BRIGHT
Year Built 1955
Annual Tax Amount $4,382
Tax Year 2023
Lot Size 5,001 Sqft
Acres 0.11
Lot Dimensions 50.00 x 100.00
Property Description
Location
State NJ
County Ocean
Area Tuckerton Boro (21533)
Zoning R50
Rooms
Main Level Bedrooms 2
Interior
Interior Features Breakfast Area, Built-Ins, Carpet, Ceiling Fan(s), Combination Kitchen/Living, Entry Level Bedroom, Floor Plan - Open, Kitchen - Eat-In, Kitchen - Island, Pantry, Upgraded Countertops
Hot Water Natural Gas
Heating Forced Air
Cooling Central A/C
Flooring Wood, Carpet
Equipment Dishwasher, Oven/Range - Gas, Refrigerator, Washer, Built-In Microwave, Dryer, Stainless Steel Appliances
Fireplace N
Appliance Dishwasher, Oven/Range - Gas, Refrigerator, Washer, Built-In Microwave, Dryer, Stainless Steel Appliances
Heat Source Natural Gas
Laundry Dryer In Unit, Has Laundry, Washer In Unit, Main Floor
Exterior
Exterior Feature Deck(s), Screened, Porch(es)
Water Access Y
View Water, Other
Roof Type Shingle
Accessibility None
Porch Deck(s), Screened, Porch(es)
Garage N
Building
Lot Description Bulkheaded, Cul-de-sac, Level, Year Round Access, Rear Yard, Flood Plain, Cleared
Story 1
Foundation Crawl Space, Pilings
Sewer Public Sewer
Water Public
Architectural Style Raised Ranch/Rambler
Level or Stories 1
Additional Building Above Grade, Below Grade
New Construction N
Others
Senior Community No
Tax ID 33-00038-00007
Ownership Fee Simple
SqFt Source Assessor
Special Listing Condition Standard


GET MORE INFORMATION






