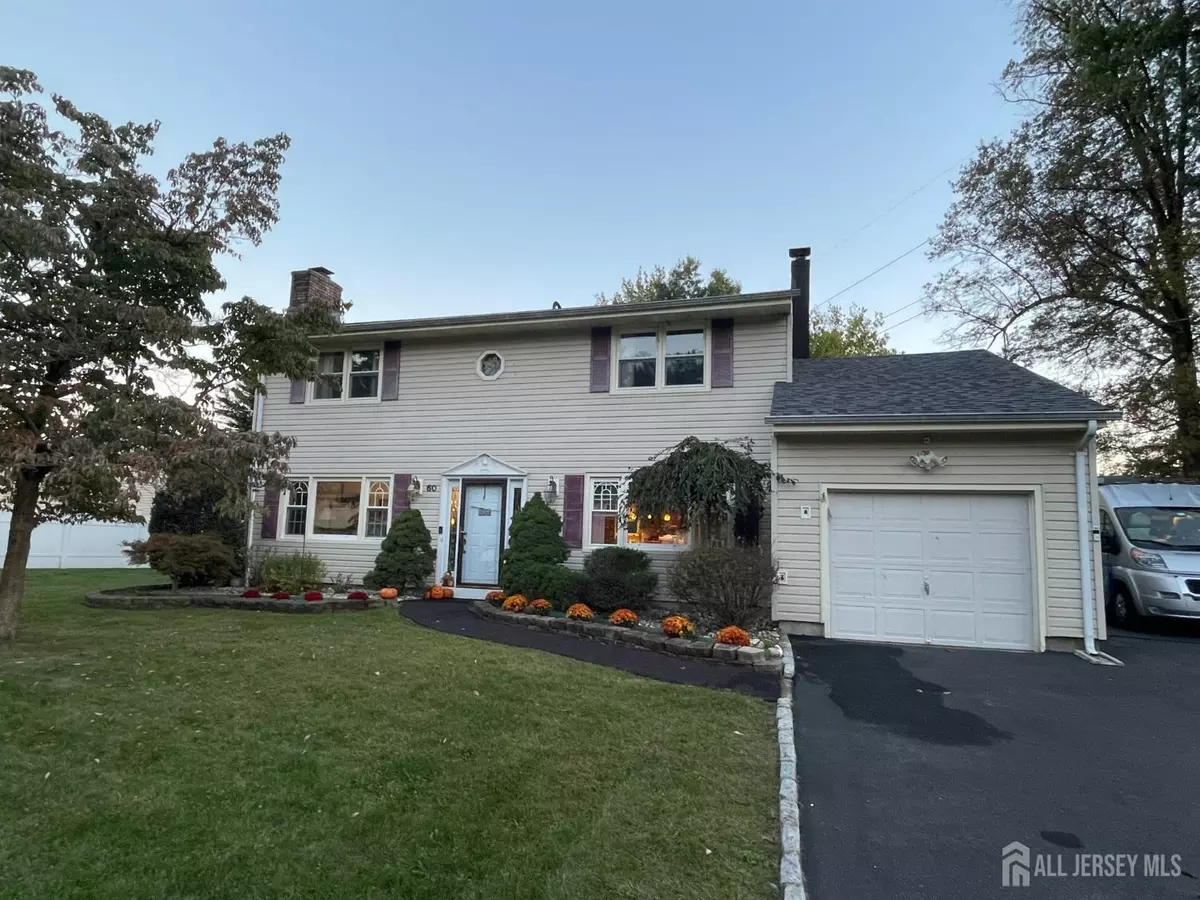
4 Beds
2.5 Baths
2,016 SqFt
4 Beds
2.5 Baths
2,016 SqFt
Key Details
Property Type Single Family Home
Sub Type Single Family Residence
Listing Status Active-Attorney Review
Purchase Type For Sale
Square Footage 2,016 sqft
Price per Sqft $347
Subdivision Grandview
MLS Listing ID 2505780R
Style Colonial,Custom Home
Bedrooms 4
Full Baths 2
Half Baths 1
Originating Board CJMLS API
Annual Tax Amount $10,803
Tax Year 2023
Lot Size 10,890 Sqft
Acres 0.25
Lot Dimensions 148.00 x 74.00
Property Description
Location
State NJ
County Middlesex
Community Curbs, Sidewalks
Zoning R10
Rooms
Other Rooms Shed(s)
Dining Room Formal Dining Room
Kitchen Granite/Corian Countertops, Breakfast Bar, Kitchen Exhaust Fan, Pantry, Eat-in Kitchen, Separate Dining Area
Interior
Interior Features Blinds, Entrance Foyer, Kitchen, Laundry Room, Living Room, Storage, Dining Room, Family Room, Utility Room, 4 Bedrooms, Attic, Bath Main, Bath Second
Heating Forced Air
Cooling Central Air
Flooring Ceramic Tile, Wood
Fireplaces Number 1
Fireplaces Type Wood Burning
Fireplace true
Window Features Screen/Storm Window,Insulated Windows,Blinds
Appliance Self Cleaning Oven, Dishwasher, Dryer, Gas Range/Oven, Microwave, Refrigerator, Washer, Kitchen Exhaust Fan, Gas Water Heater
Heat Source Natural Gas
Exterior
Exterior Feature Barbecue, Curbs, Patio, Door(s)-Storm/Screen, Screen/Storm Window, Sidewalk, Fencing/Wall, Storage Shed, Yard, Insulated Pane Windows
Garage Spaces 1.0
Carport Spaces 1
Fence Fencing/Wall
Pool None
Community Features Curbs, Sidewalks
Utilities Available Cable TV, Underground Utilities, Electricity Connected, Natural Gas Connected
Roof Type Asphalt
Porch Patio
Building
Lot Description Near Shopping, Near Train, Irregular Lot, Near Public Transit
Story 2
Sewer Public Sewer
Water Public
Architectural Style Colonial, Custom Home
Others
Senior Community no
Tax ID 2117020090000000060000
Ownership Fee Simple
Energy Description Natural Gas
Pets Allowed Yes


GET MORE INFORMATION






