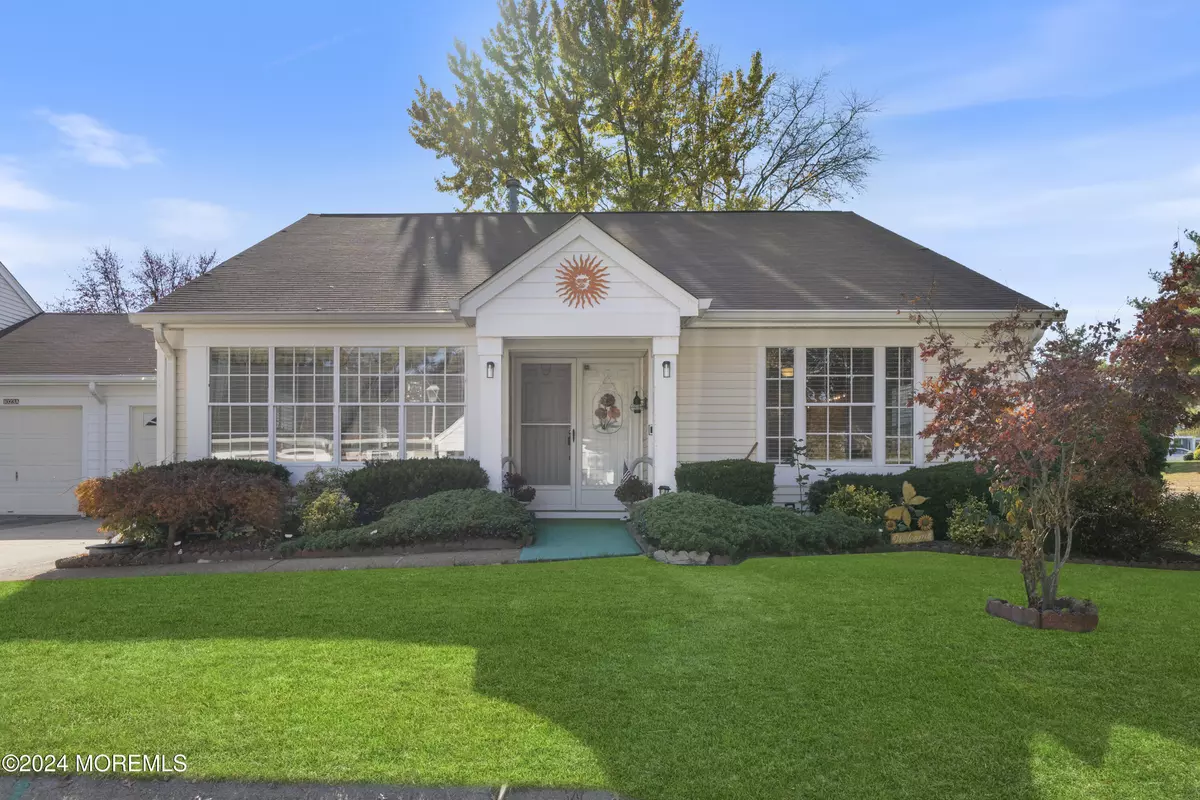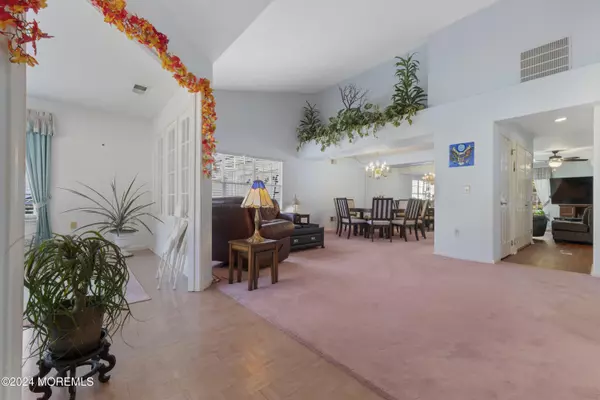
2 Beds
3 Baths
1,860 SqFt
2 Beds
3 Baths
1,860 SqFt
Key Details
Property Type Single Family Home
Sub Type Adult Community
Listing Status Active
Purchase Type For Sale
Square Footage 1,860 sqft
Price per Sqft $196
Municipality Manchester (MAC)
Subdivision Leisure Vlg W
MLS Listing ID 22431778
Style Ranch
Bedrooms 2
Full Baths 2
Half Baths 1
HOA Fees $408/mo
HOA Y/N Yes
Originating Board MOREMLS (Monmouth Ocean Regional REALTORS®)
Year Built 1986
Property Description
Location
State NJ
County Ocean
Area None
Direction Rt 70 to Lesiure Village West at Buckingham Drive. Follow signs all the way til you see a sign on the left with 1023.
Rooms
Basement None
Interior
Interior Features Attic - Pull Down Stairs, Ceilings - 9Ft+ 1st Flr, Den, Laundry Tub
Heating Natural Gas, Forced Air
Cooling Central Air
Flooring Ceramic Tile, Laminate, Other
Inclusions Washer, Ceiling Fan(s), Dishwasher, Dryer, Microwave, Stove, Refrigerator, Garbage Disposal
Fireplace No
Exterior
Exterior Feature Basketball Court, Controlled Access, Hot Tub, Patio, Tennis Court(s)
Parking Features Driveway, Direct Access
Garage Spaces 1.0
Pool Common, Fenced, In Ground
Amenities Available Tennis Court, Controlled Access, Association, Exercise Room, Shuffleboard, Community Room, Swimming, Golf Course, Basketball Court, Clubhouse, Common Area, Jogging Path, Landscaping, Bocci
Roof Type Shingle
Garage Yes
Building
Lot Description Corner Lot
Story 1
Sewer Public Sewer
Water Public
Architectural Style Ranch
Level or Stories 1
Structure Type Basketball Court,Controlled Access,Hot Tub,Patio,Tennis Court(s)
Schools
Middle Schools Manchester Twp
High Schools Manchester Twnshp
Others
HOA Fee Include Common Area,Community Bus,Exterior Maint,Golf Course,Lawn Maintenance,Mgmt Fees,Pool,Rec Facility,Snow Removal
Senior Community Yes
Tax ID 19-00038-0081-01023-03
Pets Allowed Dogs OK, Cats OK


GET MORE INFORMATION






