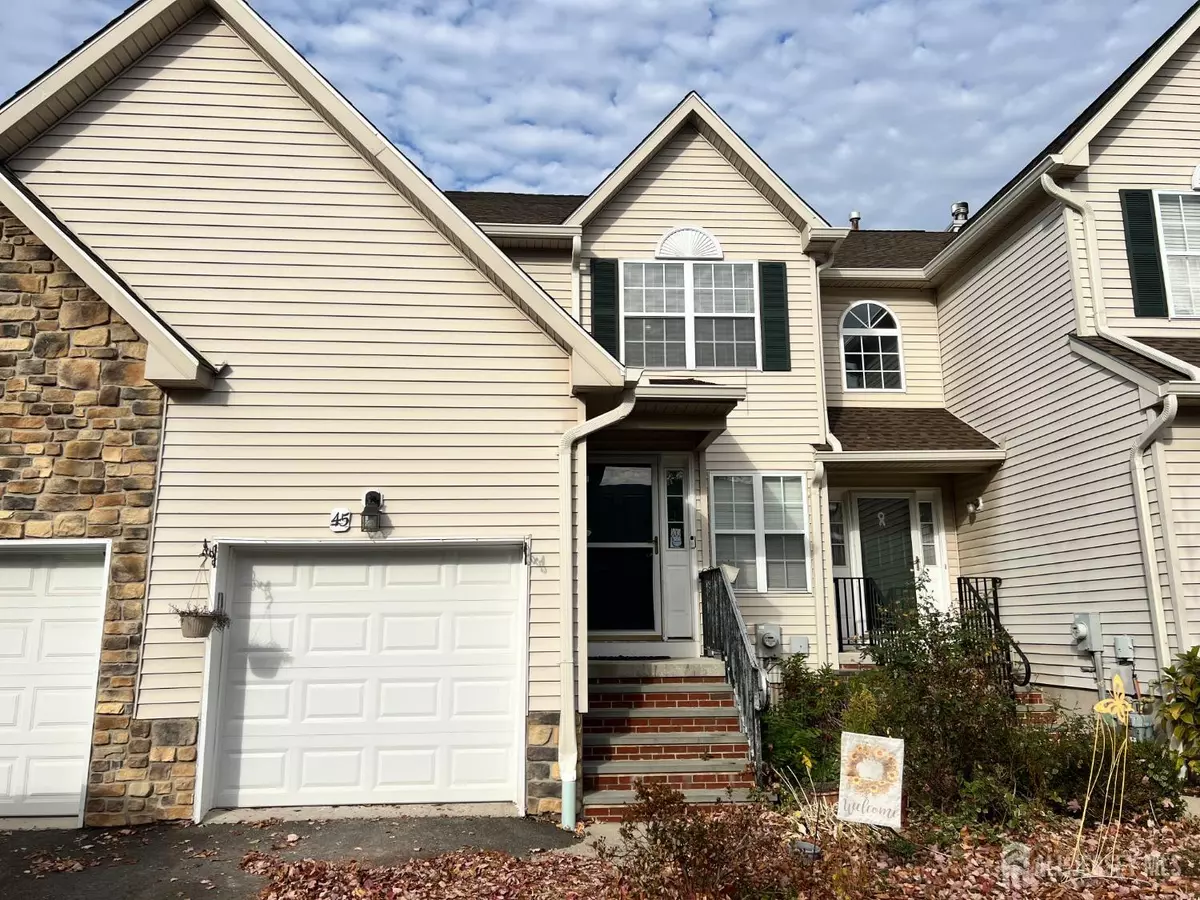
3 Beds
2.5 Baths
1,582 SqFt
3 Beds
2.5 Baths
1,582 SqFt
Key Details
Property Type Townhouse, Condo
Sub Type Townhouse,Condo/TH
Listing Status Active
Purchase Type For Rent
Square Footage 1,582 sqft
Subdivision Crestmont Manor
MLS Listing ID 2505927R
Style Middle Unit,Townhouse
Bedrooms 3
Full Baths 2
Half Baths 1
HOA Fees $355/mo
HOA Y/N true
Originating Board CJMLS API
Year Built 1998
Lot Dimensions 0.00 x 0.00
Property Description
Location
State NJ
County Somerset
Community Sidewalks
Rooms
Basement Finished, Den, Recreation Room, Storage Space, Utility Room
Dining Room Living Dining Combo, Formal Dining Room
Kitchen Granite/Corian Countertops, Kitchen Exhaust Fan, Not Eat-in Kitchen
Interior
Interior Features Blinds, Kitchen, Laundry Room, Bath Half, Living Room, Storage, Dining Room, Family Room, 1 Bedroom, 2 Bedrooms, 3 Bedrooms, Bath Full, Bath Main, Beamed Ceilings
Heating Electric, Forced Air
Cooling Central Air
Flooring Wood, Carpet
Fireplaces Number 1
Fireplaces Type Fireplace Screen, Wood Burning
Fireplace true
Window Features Shades/Blinds,Blinds
Appliance Dishwasher, Dryer, Gas Range/Oven, Exhaust Fan, Microwave, Refrigerator, Washer, Stove/Oven, Microwave Oven, Washer/Dryer, Gas Water Heater
Heat Source Natural Gas
Exterior
Exterior Feature Barbecue, Deck, Sidewalk
Garage Spaces 1.0
Community Features Sidewalks
Utilities Available Cable Connected, Underground Utilities, Cable Available, Electricity Connected, Natural Gas Connected
Porch Deck
Building
Lot Description Near Shopping, Near Train
Story 2
Sewer Public Sewer
Water Public
Architectural Style Middle Unit, Townhouse
Others
HOA Fee Include Sewer,Snow Removal,Trash,Maintenance Grounds,Maintenance Fee,Water
Senior Community no
Security Features Smoke Detector(s)
Energy Description Natural Gas
Pets Allowed No


GET MORE INFORMATION






