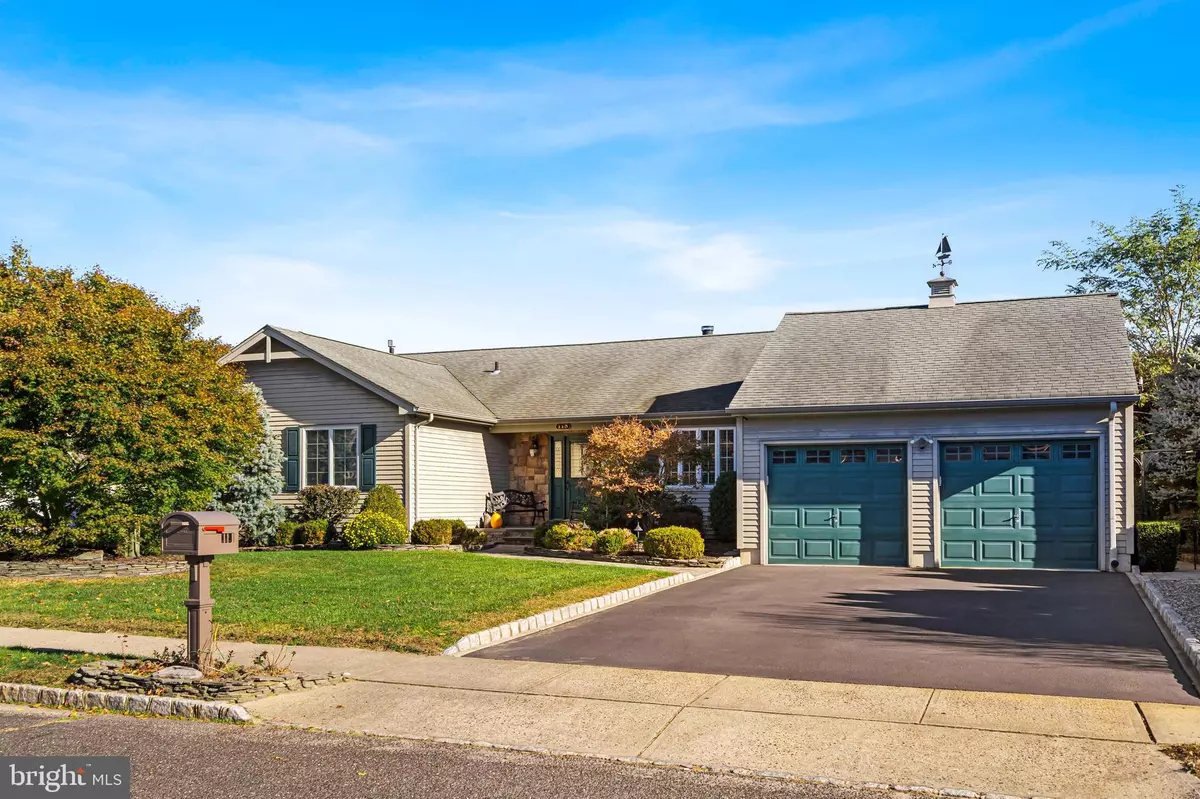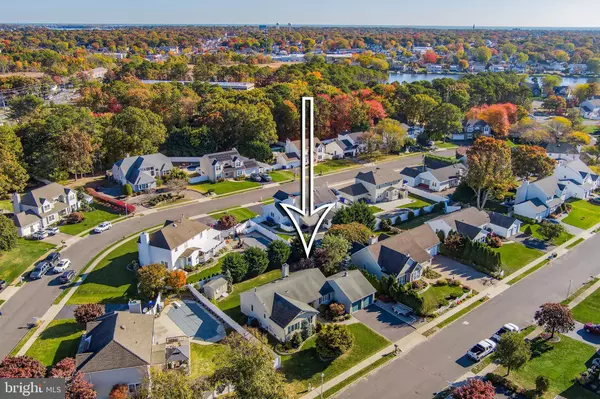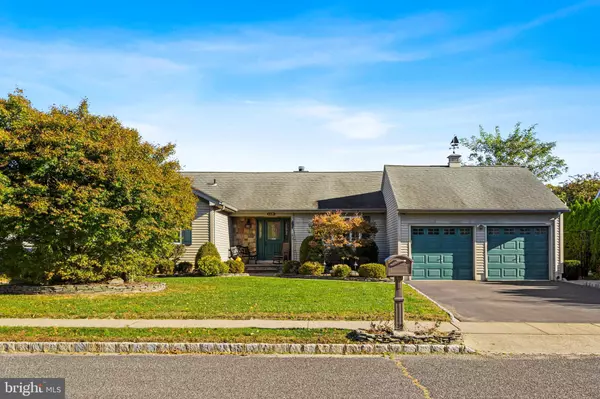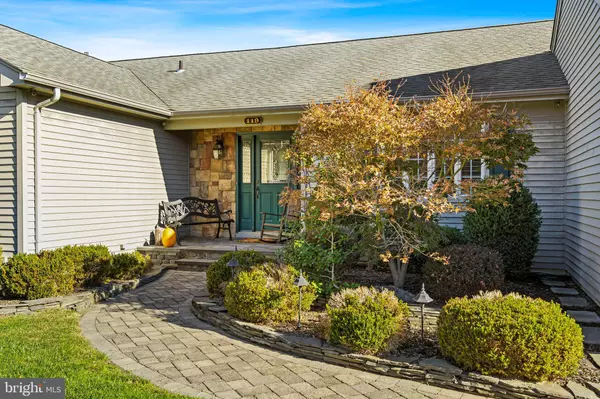
3 Beds
2 Baths
1,643 SqFt
3 Beds
2 Baths
1,643 SqFt
Key Details
Property Type Single Family Home
Sub Type Detached
Listing Status Pending
Purchase Type For Sale
Square Footage 1,643 sqft
Price per Sqft $438
Subdivision None Available
MLS Listing ID NJOC2030016
Style Ranch/Rambler
Bedrooms 3
Full Baths 2
HOA Y/N N
Abv Grd Liv Area 1,643
Originating Board BRIGHT
Year Built 1994
Annual Tax Amount $7,963
Tax Year 2023
Lot Size 10,171 Sqft
Acres 0.23
Lot Dimensions 90.00 x 113.00
Property Description
Location
State NJ
County Ocean
Area Brick Twp (21507)
Zoning R10
Rooms
Basement Full, Other
Main Level Bedrooms 3
Interior
Interior Features Attic, Ceiling Fan(s), Crown Moldings, Kitchen - Eat-In, Recessed Lighting, Skylight(s)
Hot Water Natural Gas
Heating Forced Air
Cooling Ceiling Fan(s), Central A/C
Fireplaces Number 1
Fireplaces Type Mantel(s)
Equipment Dishwasher, Dryer, Washer, Refrigerator, Stove
Fireplace Y
Window Features Casement,Skylights
Appliance Dishwasher, Dryer, Washer, Refrigerator, Stove
Heat Source Natural Gas
Exterior
Parking Features Garage - Front Entry
Garage Spaces 2.0
Water Access N
Roof Type Architectural Shingle
Accessibility None
Attached Garage 2
Total Parking Spaces 2
Garage Y
Building
Story 1
Foundation Block
Sewer Public Sewer
Water Public
Architectural Style Ranch/Rambler
Level or Stories 1
Additional Building Above Grade, Below Grade
New Construction N
Others
Senior Community No
Tax ID 07-01026 06-00006
Ownership Fee Simple
SqFt Source Assessor
Security Features Security System,Surveillance Sys
Special Listing Condition Standard


GET MORE INFORMATION






