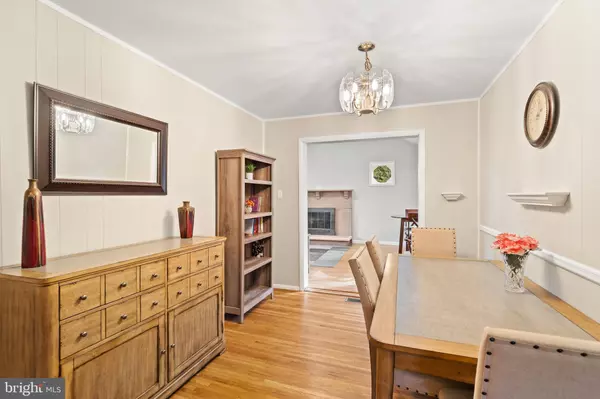
4 Beds
2 Baths
1,540 SqFt
4 Beds
2 Baths
1,540 SqFt
Key Details
Property Type Single Family Home
Sub Type Detached
Listing Status Under Contract
Purchase Type For Sale
Square Footage 1,540 sqft
Price per Sqft $217
Subdivision None Available
MLS Listing ID NJBL2075934
Style Ranch/Rambler
Bedrooms 4
Full Baths 1
Half Baths 1
HOA Y/N N
Abv Grd Liv Area 1,540
Originating Board BRIGHT
Year Built 1970
Annual Tax Amount $6,621
Tax Year 2024
Lot Size 0.350 Acres
Acres 0.35
Lot Dimensions 128.00 x 120.00
Property Description
Location
State NJ
County Burlington
Area Mount Holly Twp (20323)
Zoning RES
Rooms
Other Rooms Living Room, Dining Room, Primary Bedroom, Bedroom 2, Bedroom 3, Kitchen, Family Room, Bedroom 1, Other, Attic
Basement Full, Outside Entrance
Main Level Bedrooms 4
Interior
Interior Features Skylight(s), Breakfast Area, Dining Area, Entry Level Bedroom, Family Room Off Kitchen, Floor Plan - Traditional, Kitchen - Eat-In, Wood Floors
Hot Water Natural Gas
Heating Forced Air
Cooling Central A/C
Flooring Wood, Vinyl, Tile/Brick, Carpet
Fireplaces Number 1
Fireplaces Type Wood, Brick
Inclusions All existing appliances, washer and dryer included.
Equipment Energy Efficient Appliances, Dryer, Stove, Refrigerator, Oven/Range - Electric, Dishwasher
Fireplace Y
Appliance Energy Efficient Appliances, Dryer, Stove, Refrigerator, Oven/Range - Electric, Dishwasher
Heat Source Natural Gas
Laundry Main Floor
Exterior
Exterior Feature Deck(s), Patio(s)
Parking Features Additional Storage Area, Inside Access
Garage Spaces 7.0
Fence Other
Utilities Available Cable TV
Water Access N
Roof Type Shingle
Accessibility None
Porch Deck(s), Patio(s)
Attached Garage 1
Total Parking Spaces 7
Garage Y
Building
Lot Description Level
Story 1
Foundation Block
Sewer Public Sewer
Water Public
Architectural Style Ranch/Rambler
Level or Stories 1
Additional Building Above Grade, Below Grade
Structure Type Cathedral Ceilings
New Construction N
Schools
Elementary Schools John Brainerd School
Middle Schools F W Holbein School
High Schools Rancocas Valley Regional
School District Mount Holly Township Public Schools
Others
Senior Community No
Tax ID 23-00060-00023 01
Ownership Fee Simple
SqFt Source Estimated
Acceptable Financing Negotiable
Listing Terms Negotiable
Financing Negotiable
Special Listing Condition Standard


GET MORE INFORMATION






