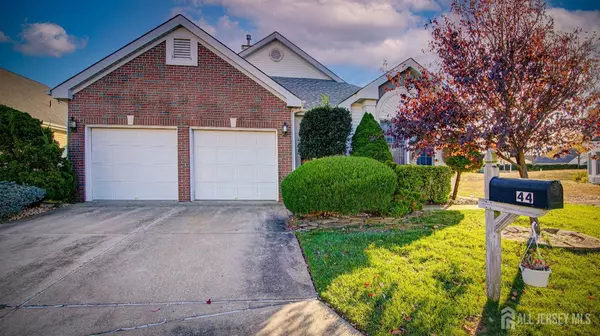
2 Beds
2 Baths
1,996 SqFt
2 Beds
2 Baths
1,996 SqFt
Key Details
Property Type Single Family Home
Sub Type Single Family Residence
Listing Status Under Contract
Purchase Type For Sale
Square Footage 1,996 sqft
Price per Sqft $270
Subdivision Greenbriar Whittingham
MLS Listing ID 2505931R
Style Ranch
Bedrooms 2
Full Baths 2
Maintenance Fees $350
HOA Y/N true
Originating Board CJMLS API
Year Built 1997
Annual Tax Amount $7,114
Tax Year 2023
Lot Dimensions 50.00 x 129.00
Property Description
Location
State NJ
County Middlesex
Community Art/Craft Facilities, Billiard Room, Movie/Stage, Clubhouse, Nurse 24 Hours, Community Room, Outdoor Pool, Fitness Center, Restaurant, Gated, Golf 9 Hole, Indoor Pool, Shuffle Board, Tennis Court(S)
Rooms
Dining Room Formal Dining Room
Kitchen Kitchen Island, Pantry, Eat-in Kitchen, Separate Dining Area
Interior
Interior Features Blinds, Skylight, Vaulted Ceiling(s), Entrance Foyer, 2 Bedrooms, Kitchen, Laundry Room, Living Room, Bath Full, Bath Other, Den, Dining Room, Attic, None
Heating Forced Air
Cooling Central Air
Flooring Carpet, Laminate
Fireplace false
Window Features Blinds,Skylight(s)
Appliance Dishwasher, Dryer, Gas Range/Oven, Microwave, Refrigerator, Washer, Electric Water Heater
Heat Source Natural Gas
Exterior
Exterior Feature Barbecue, Lawn Sprinklers, Patio
Garage Spaces 2.0
Pool Outdoor Pool, Indoor
Community Features Art/Craft Facilities, Billiard Room, Movie/Stage, Clubhouse, Nurse 24 Hours, Community Room, Outdoor Pool, Fitness Center, Restaurant, Gated, Golf 9 Hole, Indoor Pool, Shuffle Board, Tennis Court(s)
Utilities Available Underground Utilities
Roof Type Asphalt
Handicap Access See Remarks
Porch Patio
Building
Lot Description Level
Story 1
Sewer Public Sewer
Water Public
Architectural Style Ranch
Others
HOA Fee Include Amenities-Some,Management Fee,Common Area Maintenance,Reserve Fund,Health Care Center/Nurse,Snow Removal,Trash,Maintenance Grounds
Senior Community yes
Tax ID 12000483700005
Ownership Fee Simple
Energy Description Natural Gas
Pets Allowed Yes


GET MORE INFORMATION






