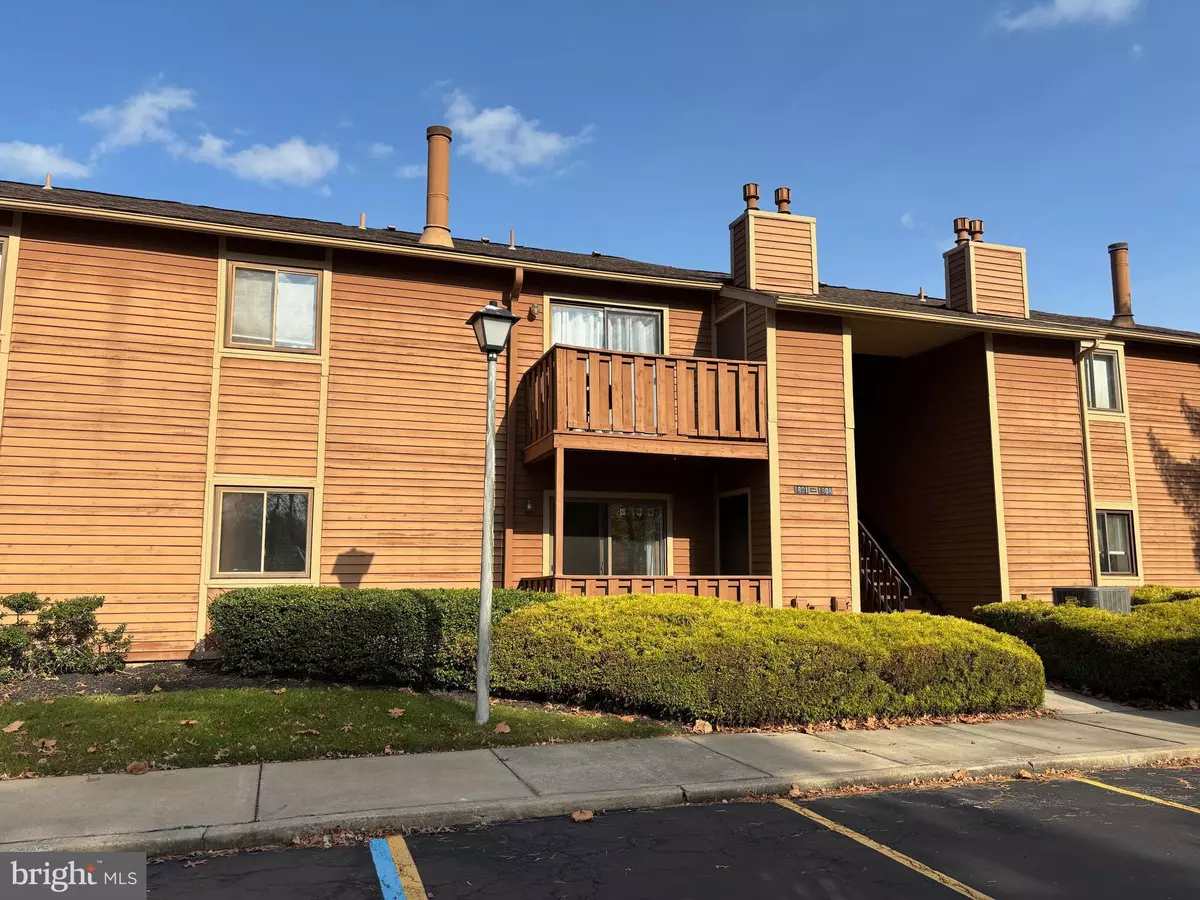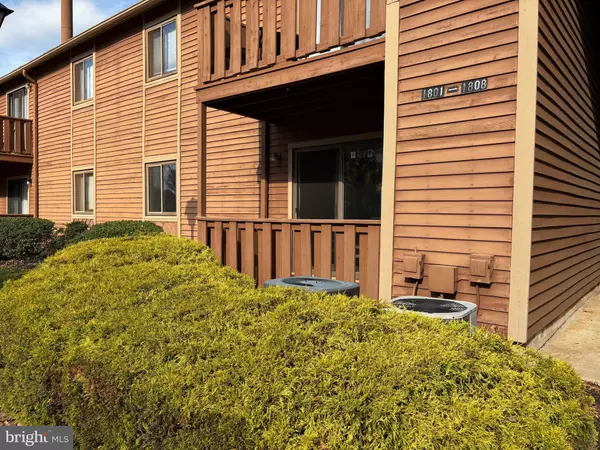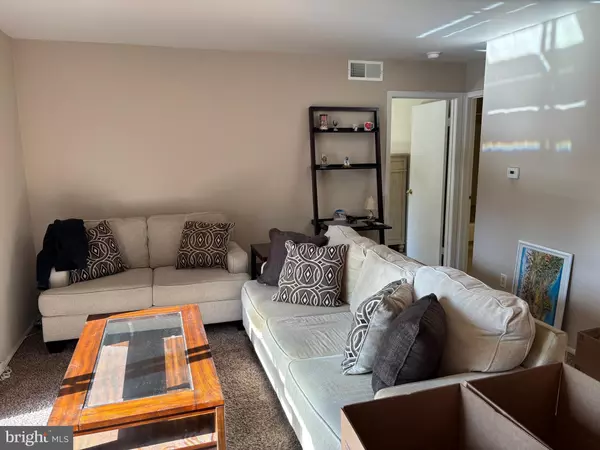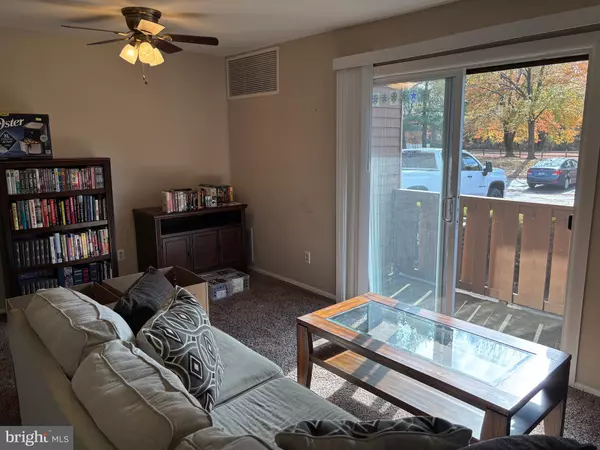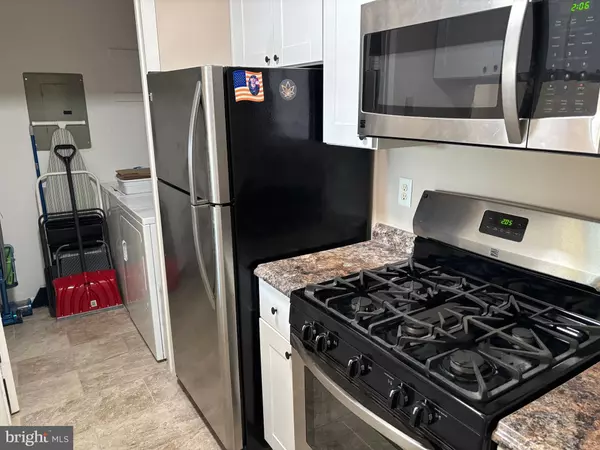
1 Bed
1 Bath
680 SqFt
1 Bed
1 Bath
680 SqFt
Key Details
Property Type Condo
Sub Type Condo/Co-op
Listing Status Under Contract
Purchase Type For Sale
Square Footage 680 sqft
Price per Sqft $235
Subdivision Hollows
MLS Listing ID NJBL2075974
Style Colonial
Bedrooms 1
Full Baths 1
Condo Fees $150/mo
HOA Y/N N
Abv Grd Liv Area 680
Originating Board BRIGHT
Year Built 1982
Annual Tax Amount $2,663
Tax Year 2024
Lot Dimensions 0.00 x 0.00
Property Description
Location
State NJ
County Burlington
Area Evesham Twp (20313)
Zoning MD
Rooms
Other Rooms Living Room, Kitchen, Bedroom 1, Laundry
Main Level Bedrooms 1
Interior
Hot Water Natural Gas
Heating Forced Air
Cooling Central A/C
Inclusions All furniture and belongings left in property
Fireplace N
Heat Source Natural Gas
Laundry Main Floor
Exterior
Exterior Feature Balcony
Amenities Available Jog/Walk Path, Tennis Courts, Tot Lots/Playground, Reserved/Assigned Parking
Water Access N
Roof Type Asphalt
Accessibility None
Porch Balcony
Garage N
Building
Story 1
Unit Features Garden 1 - 4 Floors
Sewer Public Sewer
Water Public
Architectural Style Colonial
Level or Stories 1
Additional Building Above Grade, Below Grade
New Construction N
Schools
School District Lenape Regional High
Others
Pets Allowed Y
HOA Fee Include Common Area Maintenance,Ext Bldg Maint,Snow Removal,Trash,Lawn Maintenance
Senior Community No
Tax ID 13-00001 12-00001-C1805
Ownership Condominium
Special Listing Condition Standard
Pets Allowed Cats OK


GET MORE INFORMATION

