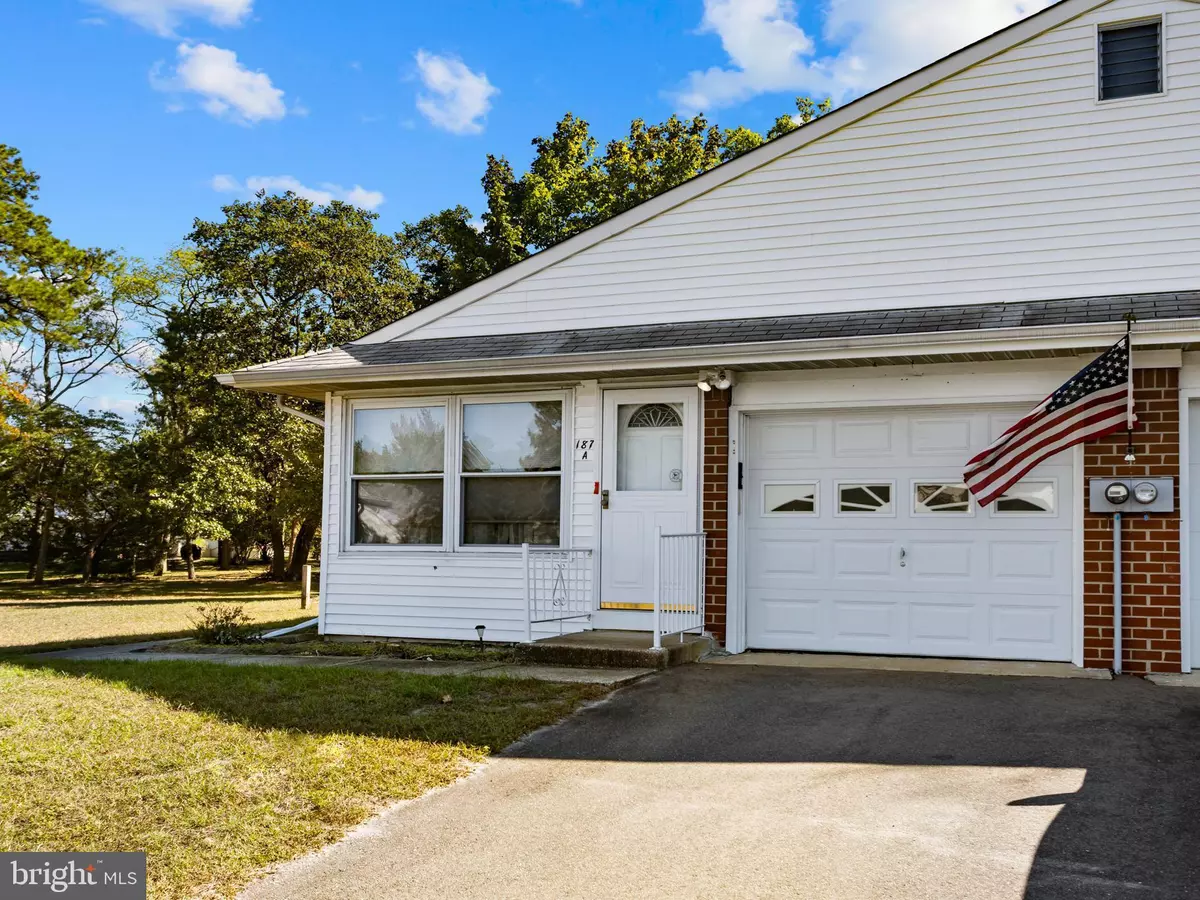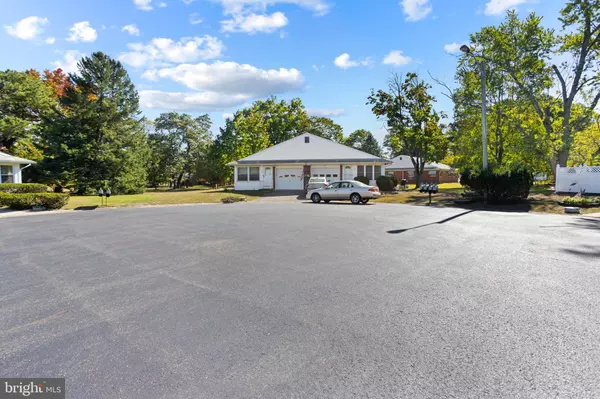
2 Beds
2 Baths
1,000 SqFt
2 Beds
2 Baths
1,000 SqFt
Key Details
Property Type Single Family Home, Townhouse
Sub Type Twin/Semi-Detached
Listing Status Pending
Purchase Type For Sale
Square Footage 1,000 sqft
Price per Sqft $129
Subdivision Crestwood Village - 1 Co - Op
MLS Listing ID NJOC2029884
Style Ranch/Rambler
Bedrooms 2
Full Baths 1
Half Baths 1
HOA Fees $389/mo
HOA Y/N Y
Abv Grd Liv Area 1,000
Originating Board BRIGHT
Year Built 1977
Tax Year 2024
Property Description
There are Hardwood Floors throughout, New Wall A/C Unit, New Hot Water Heater and New Stackable Washer/Dryer. The Half-Bath has had New Paint, New Flooring and a New Toilet. The Four-Season Room also has New Tile Flooring to complete the flow of the property as you enter. Property Taxes are included in the Monthly HOA fee and this also includes the Golf Course Membership. This property is easy to show and can provide a quick closing!
Location
State NJ
County Ocean
Area Manchester Twp (21519)
Zoning RESIDENTIAL
Rooms
Other Rooms Living Room, Primary Bedroom, Bedroom 2, Kitchen, Sun/Florida Room, Laundry, Primary Bathroom, Half Bath
Main Level Bedrooms 2
Interior
Hot Water Electric
Heating Baseboard - Electric
Cooling Wall Unit
Flooring Laminate Plank
Heat Source Electric
Exterior
Parking Features Garage Door Opener, Oversized
Garage Spaces 1.0
Amenities Available Club House, Golf Course
Water Access N
Roof Type Asphalt
Accessibility None
Attached Garage 1
Total Parking Spaces 1
Garage Y
Building
Story 1
Foundation Slab
Sewer Public Sewer
Water Public
Architectural Style Ranch/Rambler
Level or Stories 1
Additional Building Above Grade
New Construction N
Others
Pets Allowed Y
HOA Fee Include Snow Removal,Trash,Lawn Maintenance
Senior Community Yes
Age Restriction 55
Tax ID NO TAX RECORD
Ownership Cooperative
Acceptable Financing Cash
Listing Terms Cash
Financing Cash
Special Listing Condition Standard
Pets Allowed Cats OK, Dogs OK, Breed Restrictions


GET MORE INFORMATION






