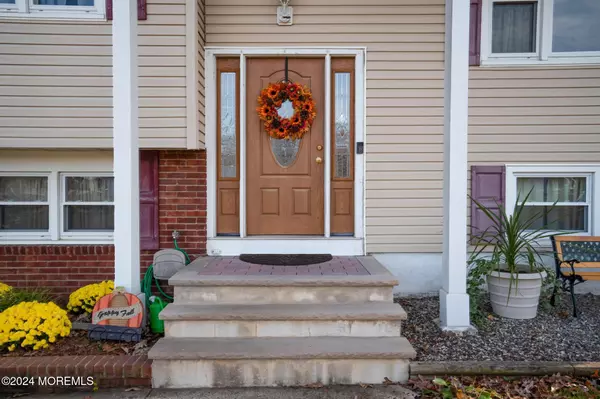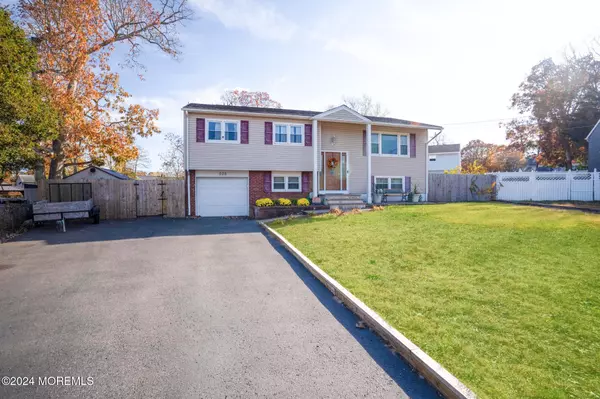4 Beds
2 Baths
2,000 SqFt
4 Beds
2 Baths
2,000 SqFt
Key Details
Property Type Single Family Home
Sub Type Single Family Residence
Listing Status Active
Purchase Type For Sale
Square Footage 2,000 sqft
Price per Sqft $294
Municipality Toms River Twp (TOM)
Subdivision Deer Hollow
MLS Listing ID 22432236
Style Bi-Level
Bedrooms 4
Full Baths 1
Half Baths 1
HOA Y/N No
Originating Board MOREMLS (Monmouth Ocean Regional REALTORS®)
Annual Tax Amount $6,012
Tax Year 23
Lot Dimensions 12,415 sq ft
Property Description
Location
State NJ
County Ocean
Area East Dover
Direction Vaughn Ave to Deer Hollow to Raven Ct
Rooms
Basement None
Interior
Interior Features Attic - Pull Down Stairs, Balcony, Dec Molding, French Doors
Heating Natural Gas, Forced Air
Cooling Central Air
Flooring Wood
Inclusions Outdoor Lighting, Washer, Blinds/Shades, Dishwasher, Dryer, Light Fixtures, Microwave, Stove, Refrigerator, Screens, Garage Door Opener, Gas Cooking
Fireplace No
Exterior
Exterior Feature Balcony, Deck, Fence, Shed, Lighting
Parking Features Paved, Double Wide Drive, Driveway, Off Street, Direct Access, Oversized
Garage Spaces 1.0
Pool Above Ground
Roof Type Shingle
Garage Yes
Building
Lot Description Oversized, See Remarks, Dead End Street, Fenced Area
Story 2
Sewer Public Sewer
Water Public
Architectural Style Bi-Level
Level or Stories 2
Structure Type Balcony,Deck,Fence,Shed,Lighting
New Construction No
Schools
Elementary Schools Cedar Grove
High Schools Toms River East
Others
Senior Community No
Tax ID 08753
Pets Allowed Dogs OK

GET MORE INFORMATION






