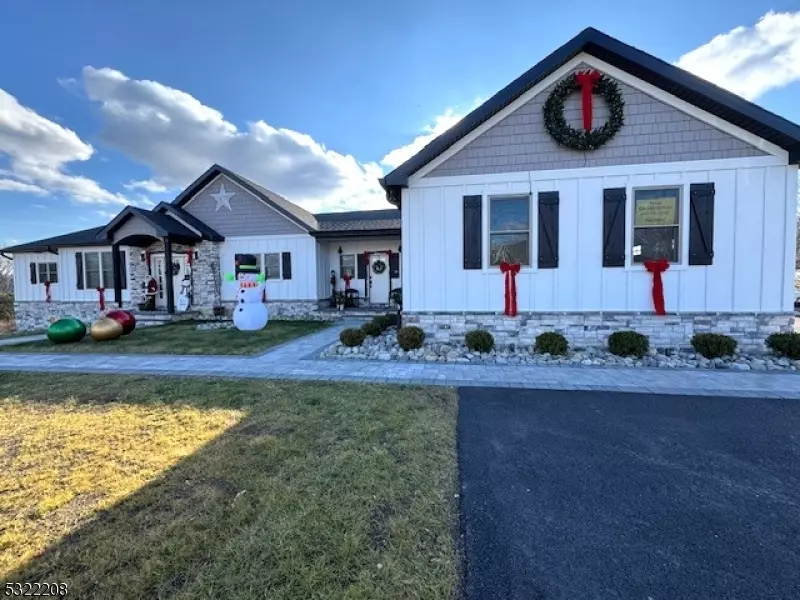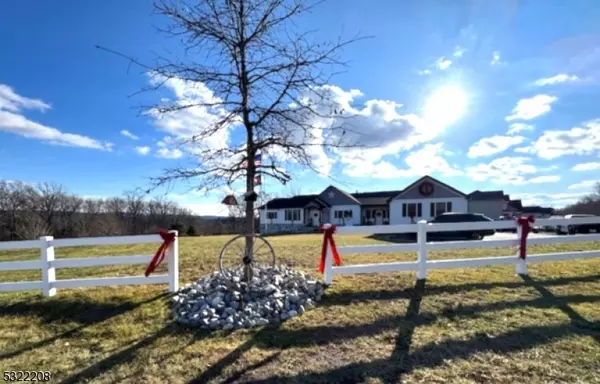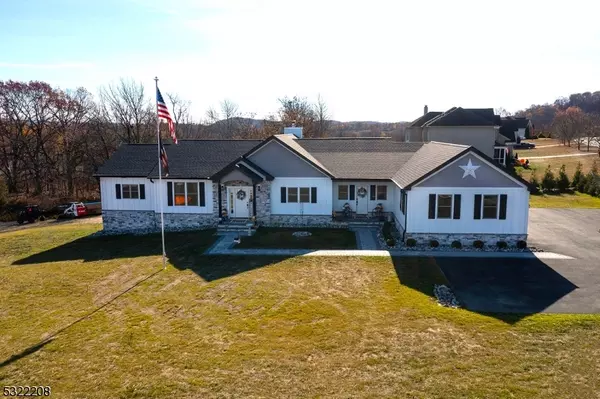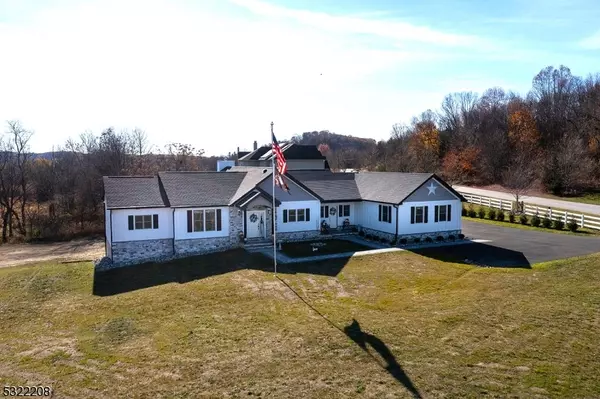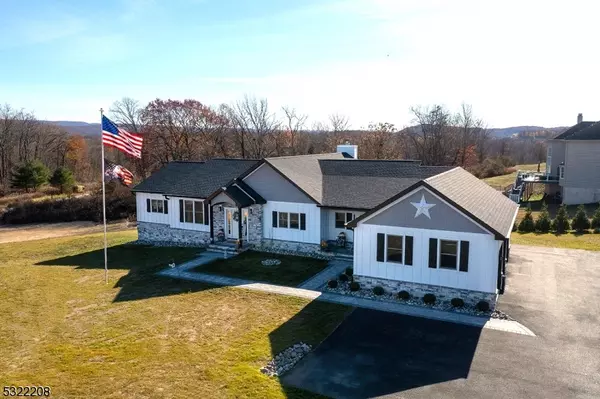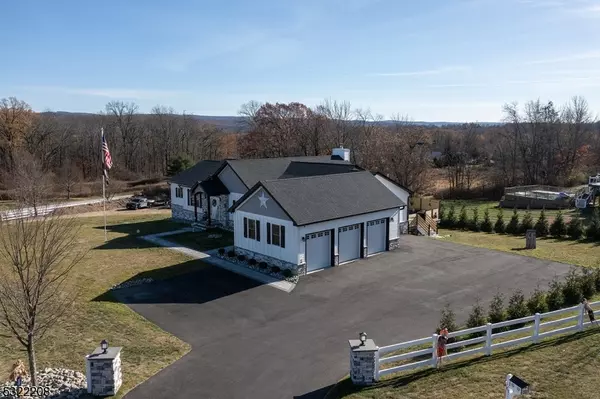
4 Beds
2.5 Baths
1.36 Acres Lot
4 Beds
2.5 Baths
1.36 Acres Lot
Key Details
Property Type Single Family Home
Sub Type Single Family
Listing Status Active
Purchase Type For Sale
Subdivision Rolling Hills Estate
MLS Listing ID 3933537
Style Ranch
Bedrooms 4
Full Baths 2
Half Baths 1
HOA Y/N No
Year Built 2024
Annual Tax Amount $14,900
Tax Year 2023
Lot Size 1.360 Acres
Property Description
Location
State NJ
County Sussex
Zoning RES
Rooms
Basement Full, Unfinished, Walkout
Master Bedroom 1st Floor, Full Bath, Walk-In Closet
Dining Room Living/Dining Combo
Kitchen Center Island, Country Kitchen, Eat-In Kitchen, Pantry
Interior
Interior Features CeilCath, FireExtg, CeilHigh, SmokeDet, StallTub, WlkInCls, WndwTret
Heating Electric, See Remarks
Cooling Heatpump
Flooring Carpeting, Tile, Wood
Fireplaces Number 1
Fireplaces Type Great Room, Wood Burning
Heat Source Electric, See Remarks
Exterior
Exterior Feature Stone
Parking Features Attached, DoorOpnr, InEntrnc, Oversize
Garage Spaces 3.0
Utilities Available All Underground, Electric
Roof Type Asphalt Shingle
Building
Lot Description Corner, Open Lot
Sewer Septic 4 Bedroom Town Verified
Water Well
Architectural Style Ranch
Schools
Elementary Schools C.Lawrence
Middle Schools Sussex
High Schools High Point
Others
Pets Allowed Cats OK, Dogs OK, Yes
Senior Community No
Ownership Fee Simple


GET MORE INFORMATION

