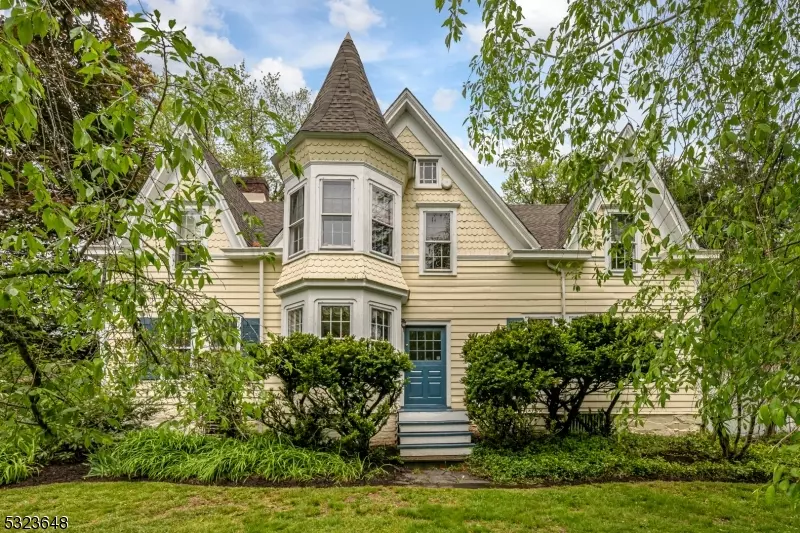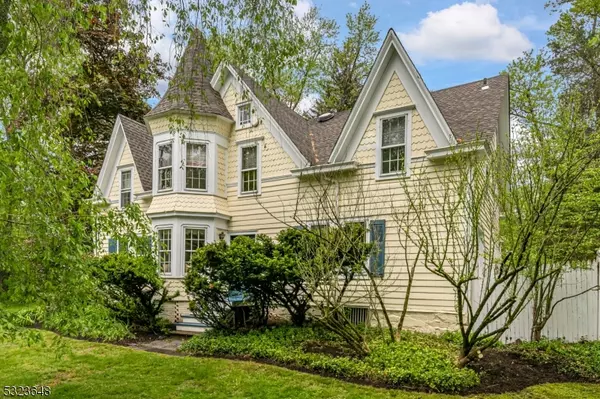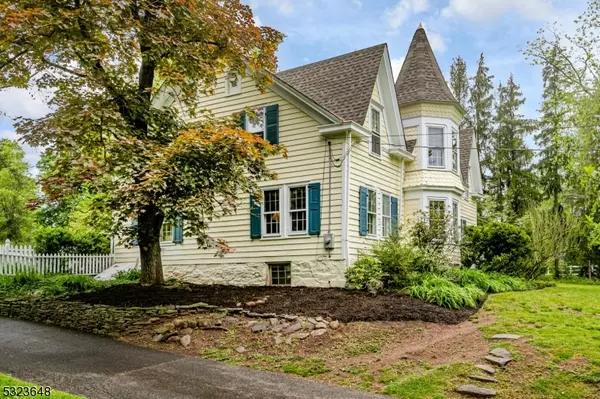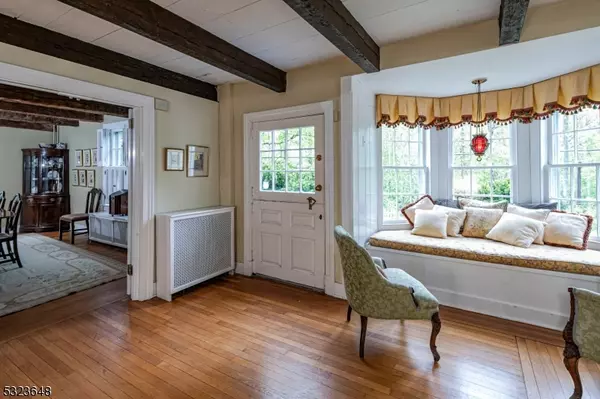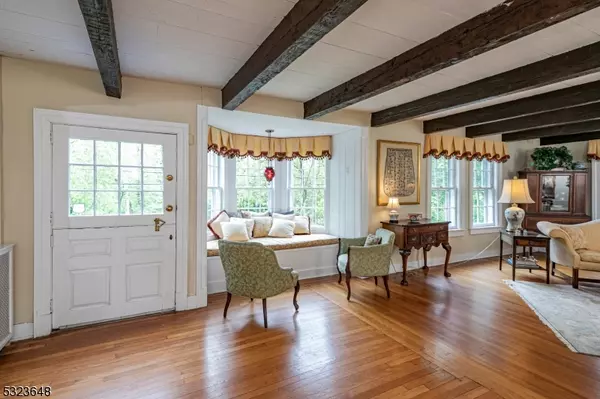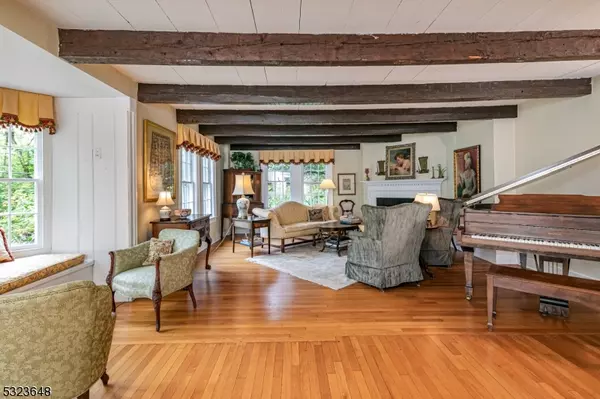
5 Beds
2.5 Baths
3.32 Acres Lot
5 Beds
2.5 Baths
3.32 Acres Lot
Key Details
Property Type Single Family Home
Sub Type Single Family
Listing Status Active
Purchase Type For Sale
MLS Listing ID 3933581
Style Colonial
Bedrooms 5
Full Baths 2
Half Baths 1
HOA Y/N No
Year Built 1890
Annual Tax Amount $12,555
Tax Year 2024
Lot Size 3.320 Acres
Property Description
Location
State NJ
County Somerset
Rooms
Family Room 28x18
Basement Full
Kitchen Eat-In Kitchen
Interior
Heating See Remarks
Cooling Ductless Split AC, Wall A/C Unit(s)
Fireplaces Number 1
Fireplaces Type Living Room
Heat Source See Remarks
Exterior
Exterior Feature See Remarks
Parking Features Detached Garage
Garage Spaces 2.0
Utilities Available See Remarks
Roof Type Asphalt Shingle
Building
Sewer Septic
Water Well
Architectural Style Colonial
Others
Senior Community No
Ownership Fee Simple


GET MORE INFORMATION

