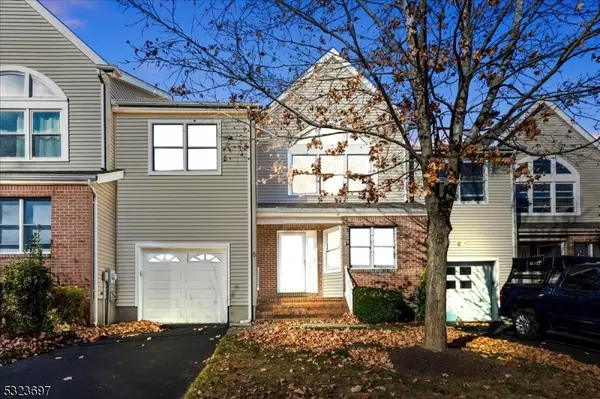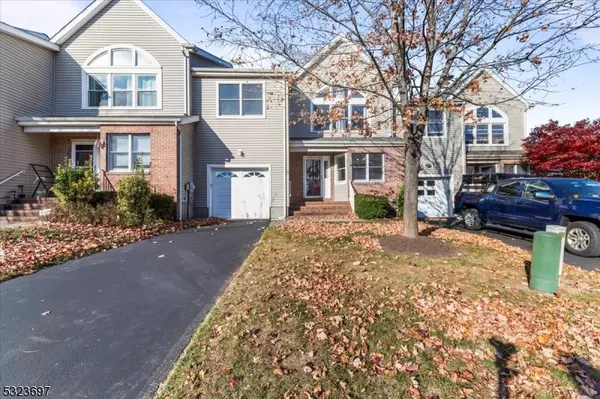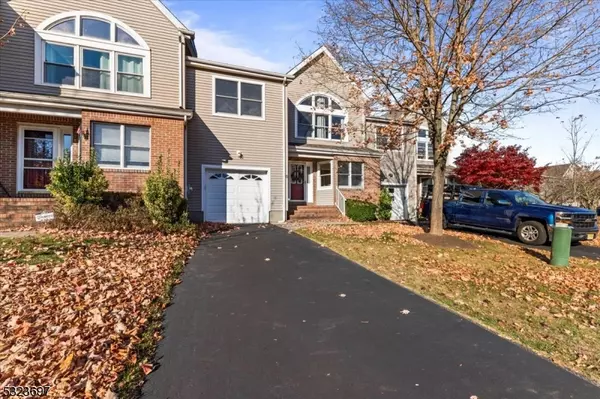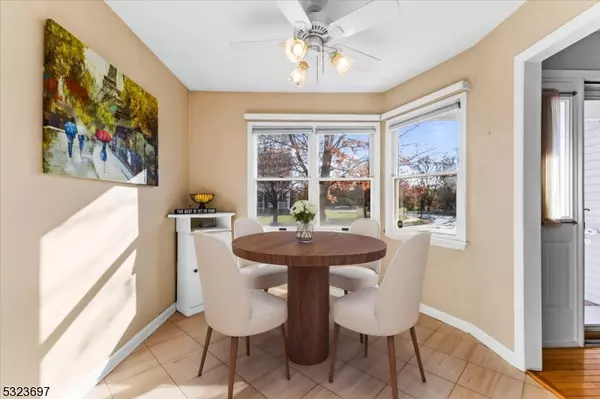
3 Beds
2.5 Baths
3,484 Sqft Lot
3 Beds
2.5 Baths
3,484 Sqft Lot
Key Details
Property Type Townhouse
Sub Type Townhouse-Interior
Listing Status Under Contract
Purchase Type For Sale
Subdivision Aspen Valley
MLS Listing ID 3933643
Style Townhouse-Interior, Multi Floor Unit
Bedrooms 3
Full Baths 2
Half Baths 1
HOA Fees $485/mo
HOA Y/N Yes
Year Built 1992
Annual Tax Amount $11,529
Tax Year 2024
Lot Size 3,484 Sqft
Property Description
Location
State NJ
County Somerset
Rooms
Basement Finished, Full
Master Bathroom Soaking Tub, Stall Shower
Master Bedroom Full Bath, Walk-In Closet
Dining Room Formal Dining Room
Kitchen Eat-In Kitchen, See Remarks
Interior
Interior Features Blinds, CODetect, CeilCath, FireExtg, Skylight, SmokeDet, SoakTub, WlkInCls
Heating Gas-Natural
Cooling 1 Unit, Ceiling Fan
Flooring Carpeting, Tile, Wood
Fireplaces Number 1
Fireplaces Type Gas Fireplace, Living Room
Heat Source Gas-Natural
Exterior
Exterior Feature Brick, Vinyl Siding
Parking Features Attached Garage
Garage Spaces 1.0
Utilities Available All Underground, Electric, Gas-Natural
Roof Type Asphalt Shingle
Building
Sewer Public Sewer
Water Public Water
Architectural Style Townhouse-Interior, Multi Floor Unit
Schools
High Schools Hillsboro
Others
Pets Allowed Yes
Senior Community No
Ownership Condominium


GET MORE INFORMATION






