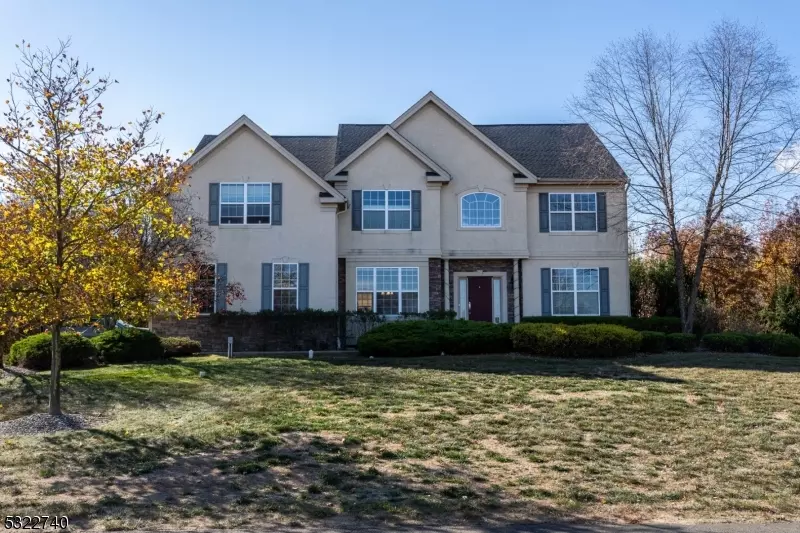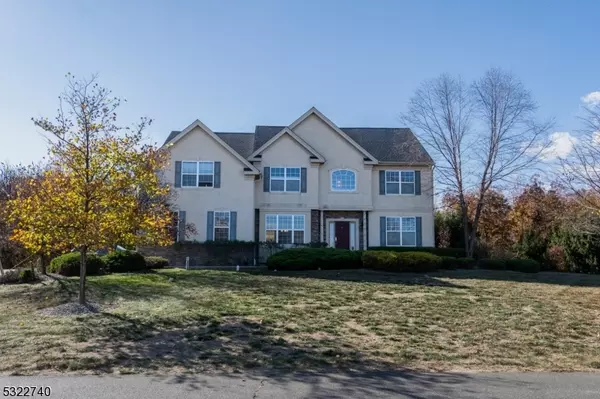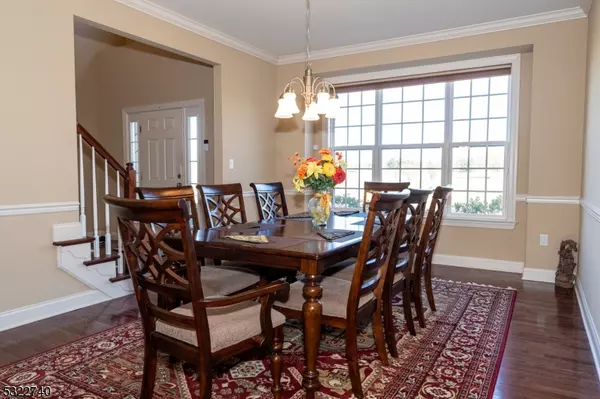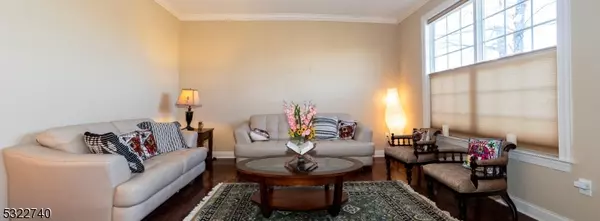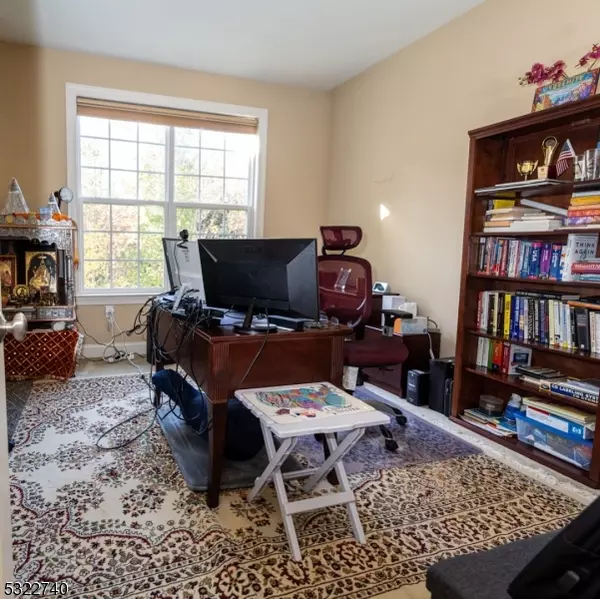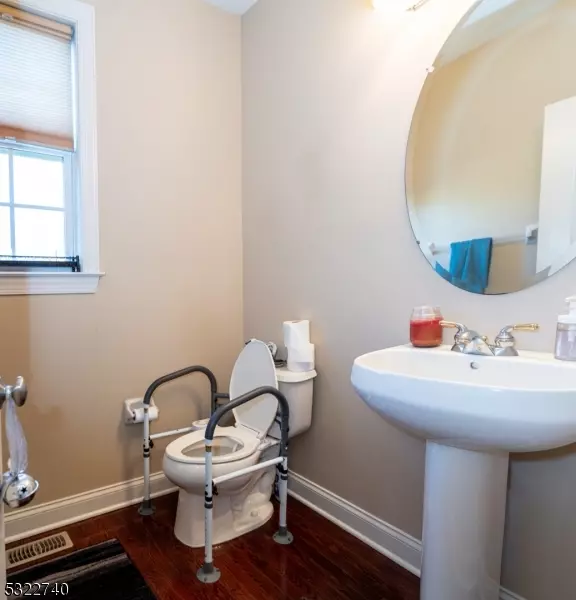
4 Beds
3.5 Baths
3,500 SqFt
4 Beds
3.5 Baths
3,500 SqFt
OPEN HOUSE
Sun Dec 22, 1:00pm - 4:00pm
Key Details
Property Type Single Family Home
Sub Type Single Family
Listing Status Active
Purchase Type For Sale
Square Footage 3,500 sqft
Price per Sqft $271
Subdivision Waterside Crossing
MLS Listing ID 3933667
Style Colonial, Custom Home, Development Home
Bedrooms 4
Full Baths 3
Half Baths 1
HOA Y/N No
Year Built 2011
Annual Tax Amount $14,862
Tax Year 2023
Lot Size 5.880 Acres
Property Description
Location
State NJ
County Monmouth
Zoning RU-P
Rooms
Family Room 25x17
Basement Full, Unfinished, Walkout
Master Bathroom Soaking Tub, Stall Shower
Master Bedroom Full Bath, Sitting Room, Walk-In Closet
Dining Room Formal Dining Room
Kitchen Breakfast Bar, Center Island, Pantry, Separate Dining Area
Interior
Interior Features Blinds, CODetect, CeilCath, FireExtg, CeilHigh, SmokeDet, SoakTub, StairLft, StallShw, StallTub, TubOnly, WlkInCls
Heating GasNatur, SolarLse
Cooling 2 Units, Central Air
Flooring Carpeting, Tile, Wood
Fireplaces Number 1
Fireplaces Type Family Room, Gas Fireplace
Heat Source GasNatur, SolarLse
Exterior
Exterior Feature Stucco, Vinyl Siding, Wood
Parking Features Attached, DoorOpnr, GarUnder, InEntrnc
Garage Spaces 2.0
Utilities Available All Underground, Electric, Gas-Natural
Roof Type Asphalt Shingle
Building
Lot Description Irregular Lot, Wooded Lot
Sewer Septic 4 Bedroom Town Verified
Water Private, Well
Architectural Style Colonial, Custom Home, Development Home
Others
Pets Allowed Cats OK, Dogs OK
Senior Community No
Ownership Fee Simple


GET MORE INFORMATION

