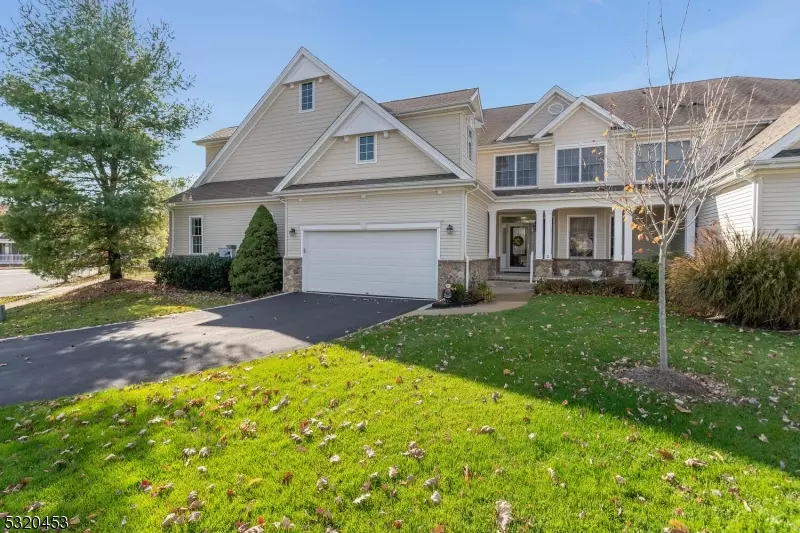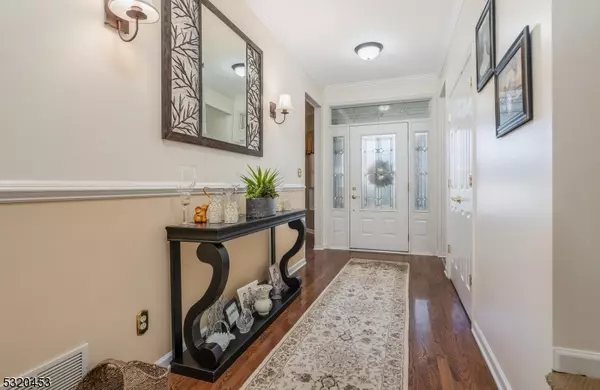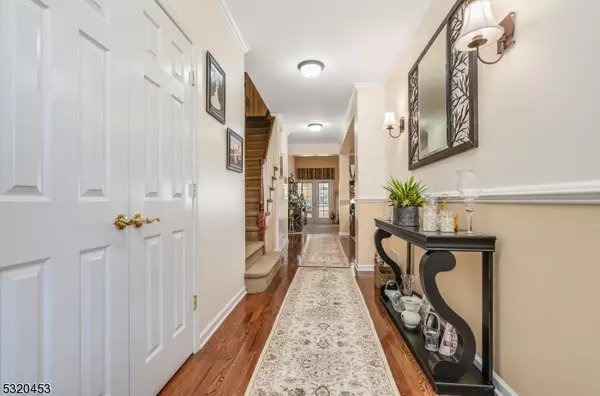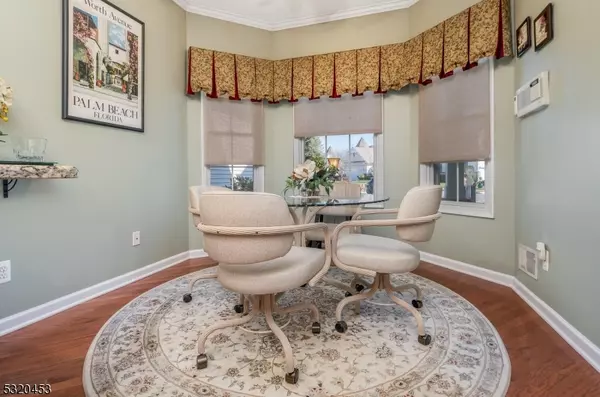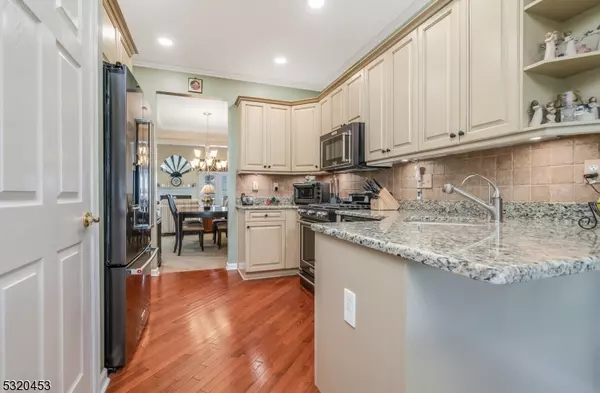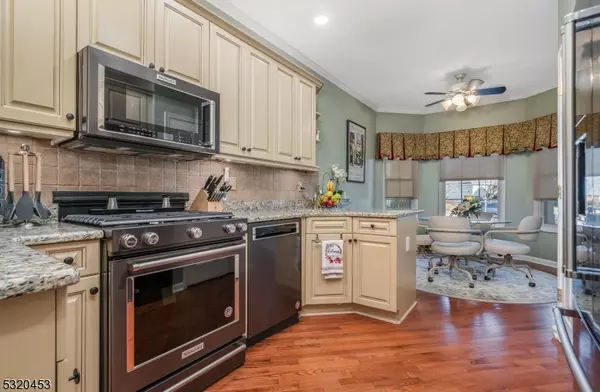
3 Beds
3.5 Baths
2,337 SqFt
3 Beds
3.5 Baths
2,337 SqFt
Key Details
Property Type Townhouse
Sub Type Townhouse-Interior
Listing Status Active
Purchase Type For Sale
Square Footage 2,337 sqft
Price per Sqft $271
Subdivision Hawk Pointe Reserves
MLS Listing ID 3933923
Style Townhouse-Interior, Multi Floor Unit
Bedrooms 3
Full Baths 3
Half Baths 1
HOA Fees $525/mo
HOA Y/N Yes
Year Built 2005
Annual Tax Amount $12,787
Tax Year 2023
Property Description
Location
State NJ
County Warren
Rooms
Family Room 35x17
Basement Finished, Full
Master Bathroom Jetted Tub, Stall Shower And Tub
Master Bedroom 1st Floor, Full Bath, Walk-In Closet
Dining Room Formal Dining Room
Kitchen Separate Dining Area
Interior
Interior Features BarWet, Blinds, CODetect, FireExtg, CeilHigh, Intercom, SecurSys, SmokeDet, SoakTub, StallTub, TubShowr, WlkInCls
Heating Gas-Natural
Cooling 1 Unit, Attic Fan, Ceiling Fan, Central Air
Flooring Carpeting, Tile, Wood
Fireplaces Number 1
Fireplaces Type Gas Fireplace, Living Room
Heat Source Gas-Natural
Exterior
Exterior Feature Vinyl Siding
Parking Features Attached, Built-In, DoorOpnr, InEntrnc, SeeRem
Garage Spaces 2.0
Pool Association Pool
Utilities Available All Underground, Electric, Gas-Natural
Roof Type Asphalt Shingle
Building
Lot Description Corner, Level Lot
Sewer Association
Water Public Water, Water Charge Extra
Architectural Style Townhouse-Interior, Multi Floor Unit
Others
Pets Allowed Yes
Senior Community Yes
Ownership Condominium


GET MORE INFORMATION

