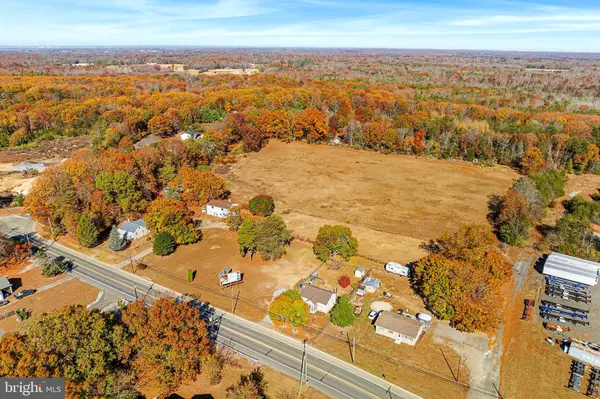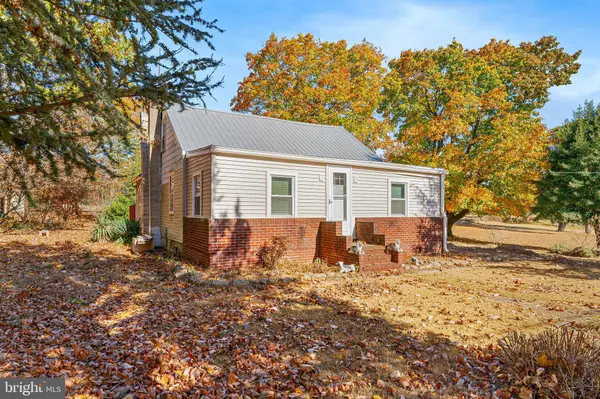
2 Beds
1 Bath
2,008 SqFt
2 Beds
1 Bath
2,008 SqFt
Key Details
Property Type Single Family Home
Sub Type Detached
Listing Status Active
Purchase Type For Sale
Square Footage 2,008 sqft
Price per Sqft $211
Subdivision None Available
MLS Listing ID NJSA2012924
Style Ranch/Rambler
Bedrooms 2
Full Baths 1
HOA Y/N N
Abv Grd Liv Area 2,008
Originating Board BRIGHT
Year Built 1928
Annual Tax Amount $7,707
Tax Year 2023
Lot Size 9.790 Acres
Acres 9.79
Lot Dimensions 0.00 x 0.00
Property Description
Location
State NJ
County Salem
Area Quinton Twp (21712)
Zoning M
Rooms
Other Rooms Living Room, Bedroom 2, Kitchen, Basement, Bedroom 1, Sun/Florida Room, Bathroom 1, Attic
Basement Interior Access, Full
Main Level Bedrooms 2
Interior
Interior Features Attic, Bathroom - Tub Shower, Carpet, Ceiling Fan(s), Entry Level Bedroom, Floor Plan - Traditional, Pantry, Wood Floors
Hot Water Electric
Heating Forced Air
Cooling Central A/C
Flooring Vinyl, Carpet
Inclusions No appliances currently in either main house or apartment.
Equipment Washer/Dryer Hookups Only
Fireplace N
Appliance Washer/Dryer Hookups Only
Heat Source Oil
Laundry Hookup, Main Floor
Exterior
Exterior Feature Deck(s)
Parking Features Additional Storage Area, Garage - Front Entry
Garage Spaces 12.0
Utilities Available Cable TV Available
Water Access N
View Pasture, Street, Trees/Woods
Roof Type Architectural Shingle,Metal
Accessibility None
Porch Deck(s)
Total Parking Spaces 12
Garage Y
Building
Lot Description Adjoins - Open Space, Backs to Trees, Cleared, Level, Subdivision Possible
Story 1
Foundation Block
Sewer Septic Exists
Water Well
Architectural Style Ranch/Rambler
Level or Stories 1
Additional Building Above Grade, Below Grade
New Construction N
Schools
High Schools Salem H.S.
School District Quinton Township Public Schools
Others
Senior Community No
Tax ID 12-00035-00044
Ownership Fee Simple
SqFt Source Assessor
Acceptable Financing Cash, Conventional
Listing Terms Cash, Conventional
Financing Cash,Conventional
Special Listing Condition Standard


GET MORE INFORMATION






