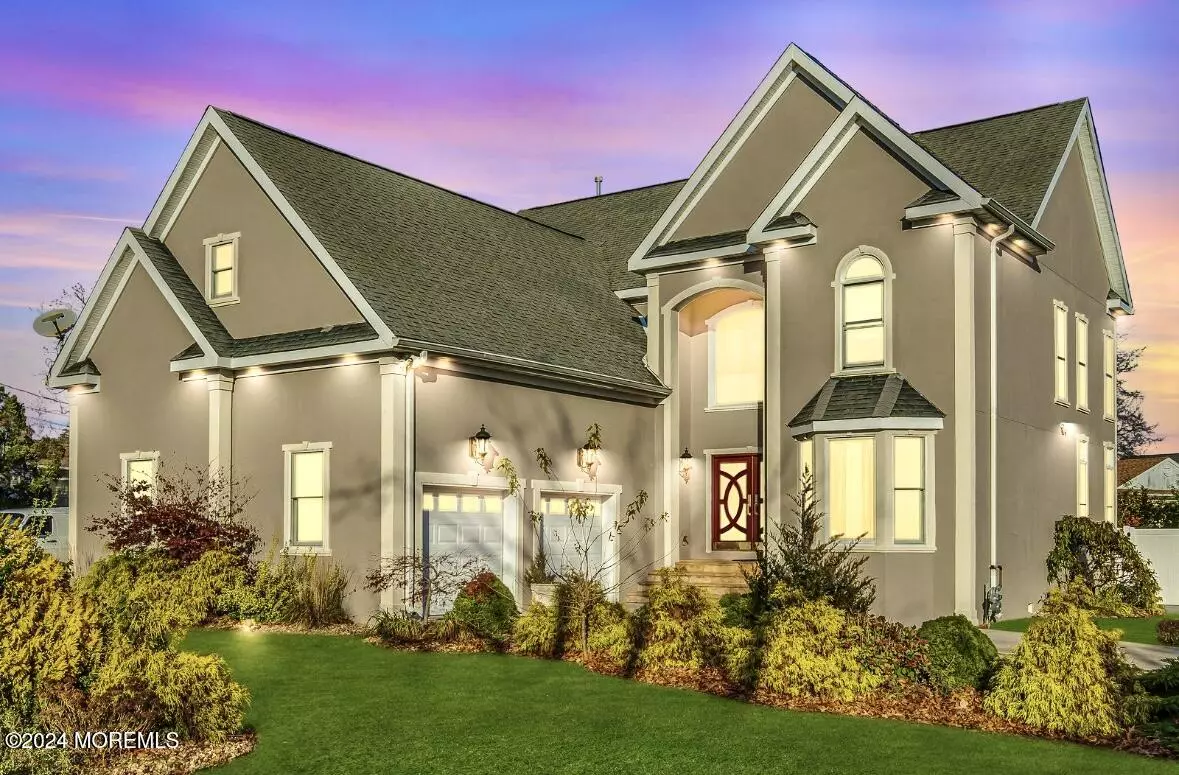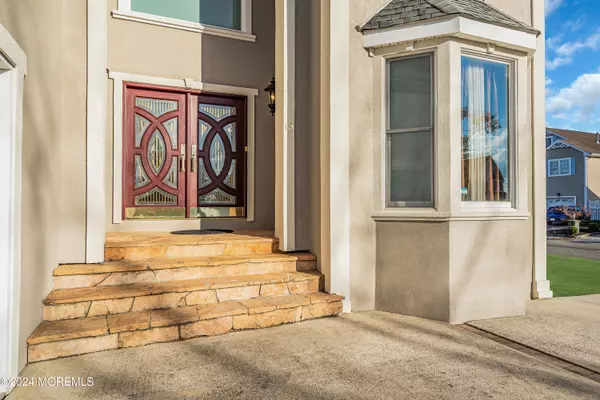5 Beds
4 Baths
4,211 SqFt
5 Beds
4 Baths
4,211 SqFt
Key Details
Property Type Single Family Home
Sub Type Single Family Residence
Listing Status Active
Purchase Type For Sale
Square Footage 4,211 sqft
Price per Sqft $237
Municipality Toms River Twp (TOM)
Subdivision Silverton
MLS Listing ID 22432774
Style Custom
Bedrooms 5
Full Baths 3
Half Baths 1
HOA Y/N No
Originating Board MOREMLS (Monmouth Ocean Regional REALTORS®)
Year Built 2006
Annual Tax Amount $11,220
Tax Year 2024
Lot Size 0.280 Acres
Acres 0.28
Lot Dimensions 82 x 150
Property Description
Location
State NJ
County Ocean
Area Silverton
Direction use GPS
Rooms
Basement Crawl Space
Interior
Interior Features Attic - Pull Down Stairs, Ceilings - 9Ft+ 1st Flr, Ceilings - 9Ft+ 2nd Flr, Dec Molding, Sliding Door, Recessed Lighting
Heating Forced Air, 2 Zoned Heat
Cooling Central Air, 2 Zoned AC
Flooring Ceramic Tile, Wood
Inclusions Washer, Counter Top Range, Dishwasher, Dryer, Security System, Refrigerator
Fireplace No
Exterior
Exterior Feature Fence, Patio, Security System, Sprinkler Under, Lighting
Parking Features Driveway, On Street, Direct Access, Oversized
Garage Spaces 2.0
Waterfront Description Other - See Remarks
Roof Type Shingle
Garage Yes
Building
Lot Description Corner Lot, Fenced Area
Story 2
Sewer Public Sewer
Water Public
Architectural Style Custom
Level or Stories 2
Structure Type Fence,Patio,Security System,Sprinkler Under,Lighting
Schools
Elementary Schools Silver Bay
Middle Schools Tr Intr East
High Schools Toms River East
Others
Senior Community No
Tax ID 08-00232-01-00045

GET MORE INFORMATION






