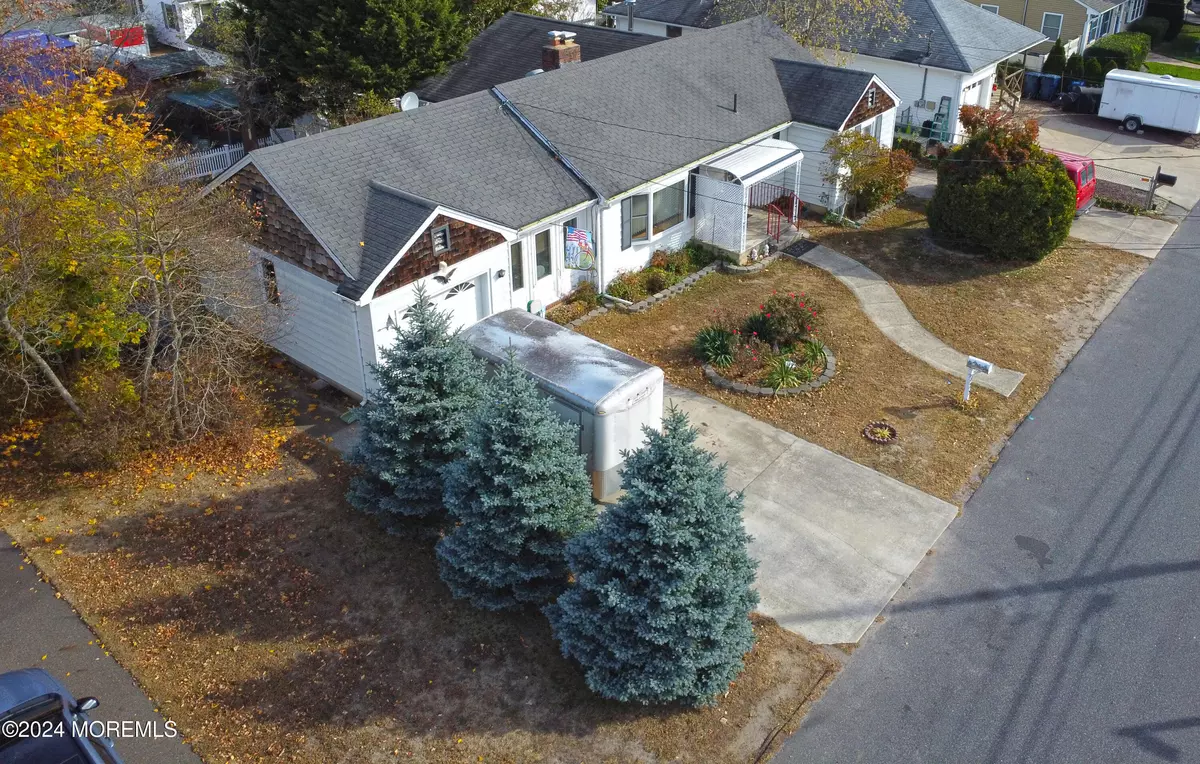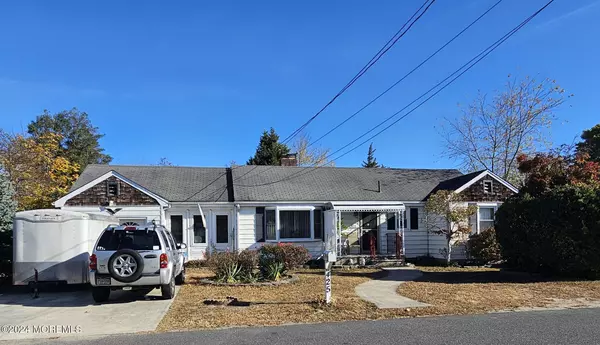
3 Beds
1 Bath
1,504 SqFt
3 Beds
1 Bath
1,504 SqFt
Key Details
Property Type Single Family Home
Sub Type Single Family Residence
Listing Status Active
Purchase Type For Sale
Square Footage 1,504 sqft
Price per Sqft $299
Municipality Beachwood (BEW)
MLS Listing ID 22433104
Style Ranch,Expanded Ranch
Bedrooms 3
Full Baths 1
HOA Y/N No
Originating Board MOREMLS (Monmouth Ocean Regional REALTORS®)
Annual Tax Amount $5,971
Tax Year 2024
Lot Size 8,712 Sqft
Acres 0.2
Lot Dimensions 80 x 110
Property Description
Location
State NJ
County Ocean
Area None
Direction Route 9 south. to left onto Spring Street to right onto Capstan Ave
Rooms
Basement Crawl Space, Partial
Interior
Interior Features Attic, Bay/Bow Window, Bonus Room, Built-Ins, Ceilings - 9Ft+ 1st Flr, Ceilings - Beamed, French Doors
Heating Oil Above Ground
Cooling Central Air
Flooring Linoleum, Ceramic Tile, Wood
Fireplaces Number 2
Inclusions Washer, Wood Stove, Blinds/Shades, Dryer, Stove, Refrigerator
Fireplace Yes
Exterior
Exterior Feature Fence, Patio, Porch - Open, Shed, Swimming
Parking Features Other, Concrete, Double Wide Drive, Driveway, Direct Access, Storage
Garage Spaces 1.0
Pool Covered, Fenced, In Ground, Pool Equipment, Vinyl
Roof Type Shingle
Garage Yes
Building
Story 1
Sewer Public Sewer
Water Public
Architectural Style Ranch, Expanded Ranch
Level or Stories 1
Structure Type Fence,Patio,Porch - Open,Shed,Swimming
Schools
Elementary Schools Pine Beach
High Schools Toms River South
Others
Senior Community No
Tax ID 05-00004-24-00005


GET MORE INFORMATION






