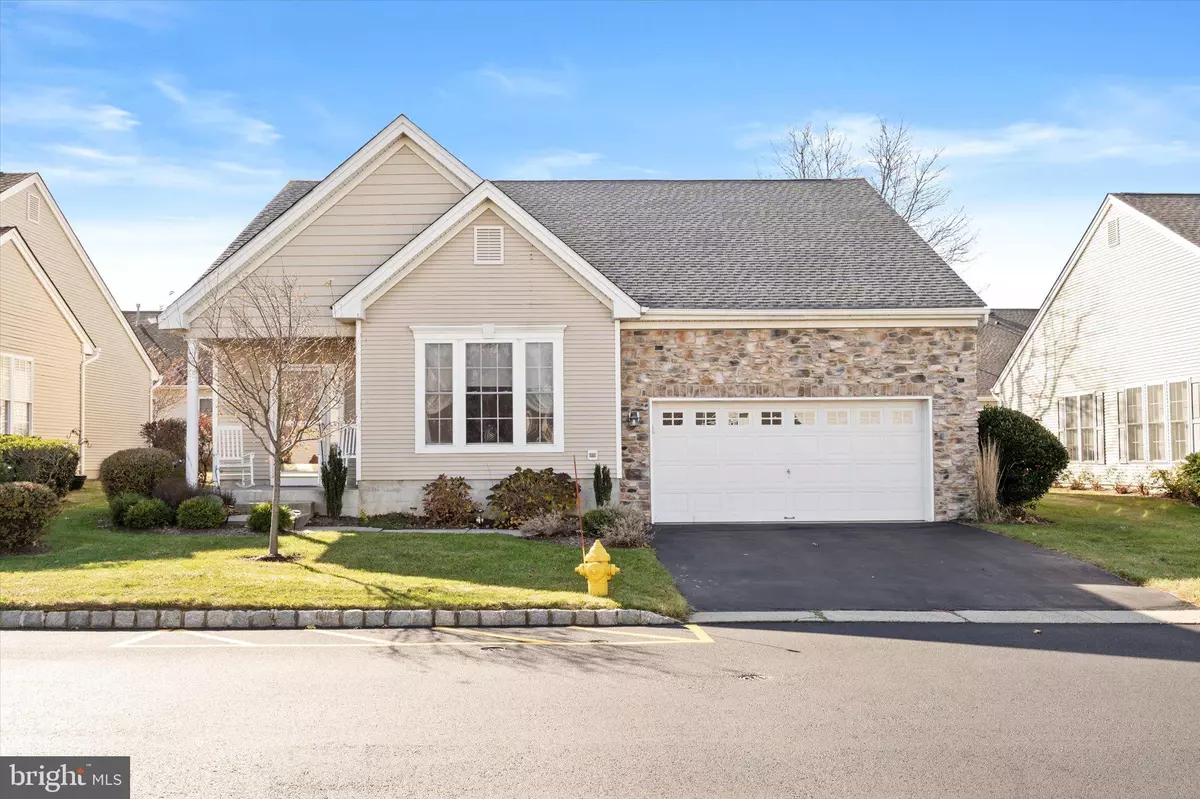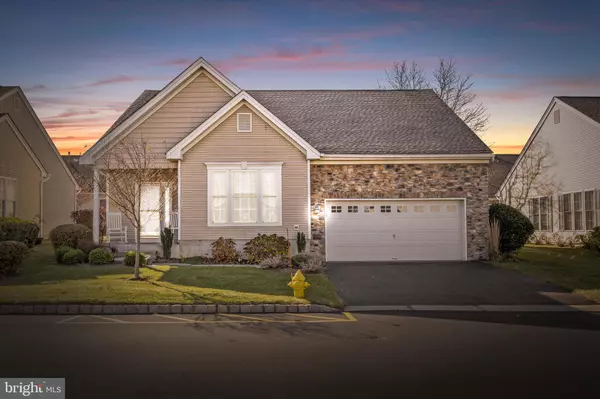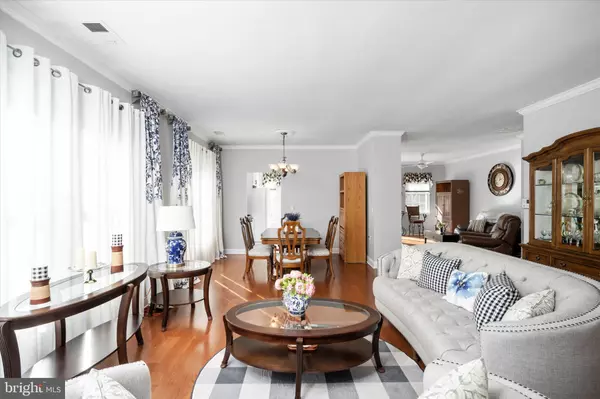2 Beds
2 Baths
1,594 SqFt
2 Beds
2 Baths
1,594 SqFt
Key Details
Property Type Single Family Home
Sub Type Detached
Listing Status Pending
Purchase Type For Sale
Square Footage 1,594 sqft
Price per Sqft $282
Subdivision Evergreen
MLS Listing ID NJME2051616
Style Ranch/Rambler
Bedrooms 2
Full Baths 2
HOA Fees $190/mo
HOA Y/N Y
Abv Grd Liv Area 1,594
Originating Board BRIGHT
Year Built 2000
Annual Tax Amount $8,171
Tax Year 2023
Lot Size 5,590 Sqft
Acres 0.13
Lot Dimensions 65.00 x 86.00
Property Description
The partial brick façade adds character as you pull into your two-car garage or driveway. A quaint front porch warmly invites you into a stunning open floor plan, featuring brand-new gleaming hardwood floors that flow seamlessly through the living, dining, family and bedrooms. The recently renovated eat-in kitchen boasts upgraded cabinetry, elegant countertops, a stylish backsplash, and a cozy breakfast nook with a bump-out bay window.
The main bedroom suite is a true retreat, complete with a tray ceiling, a spacious walk-in closet with custom built-ins, and a luxurious, fully remodeled en-suite bath. A generously sized second bedroom is situated near another updated full bath, perfect for guests or additional family members.
Step outside to enjoy your private paver patio with a retractable awning—ideal for relaxing or entertaining. Additional highlights include a brand-new heating and air conditioning system for year-round comfort.
The Clubhouse serves as the community's social hub, offering an indoor pool, fitness center, tennis courts, shuffleboard, a greenhouse, and a garden. Located just minutes from shopping, malls, major highways, train stations, hospitals, parks, and more, this home combines the best of active adult living with unparalleled convenience.
Don't miss your chance to tour this exceptional home—showings begin at the upcoming open house!
Location
State NJ
County Mercer
Area Hamilton Twp (21103)
Zoning RES
Rooms
Other Rooms Living Room, Dining Room, Primary Bedroom, Bedroom 2, Kitchen, Family Room
Main Level Bedrooms 2
Interior
Hot Water 60+ Gallon Tank
Heating Forced Air
Cooling Central A/C
Flooring Carpet, Laminated, Tile/Brick
Heat Source Natural Gas
Laundry Main Floor
Exterior
Exterior Feature Patio(s)
Parking Features Garage - Front Entry, Garage Door Opener
Garage Spaces 2.0
Amenities Available Common Grounds, Exercise Room, Pool - Indoor, Retirement Community
Water Access N
Roof Type Shingle
Accessibility None
Porch Patio(s)
Attached Garage 2
Total Parking Spaces 2
Garage Y
Building
Lot Description Corner
Story 1
Foundation Slab
Sewer Public Sewer
Water Public
Architectural Style Ranch/Rambler
Level or Stories 1
Additional Building Above Grade, Below Grade
Structure Type 9'+ Ceilings,Dry Wall
New Construction N
Schools
School District Hamilton Township
Others
HOA Fee Include Lawn Maintenance
Senior Community Yes
Age Restriction 55
Tax ID 03-02167 01-00334
Ownership Fee Simple
SqFt Source Assessor
Special Listing Condition Standard

GET MORE INFORMATION






