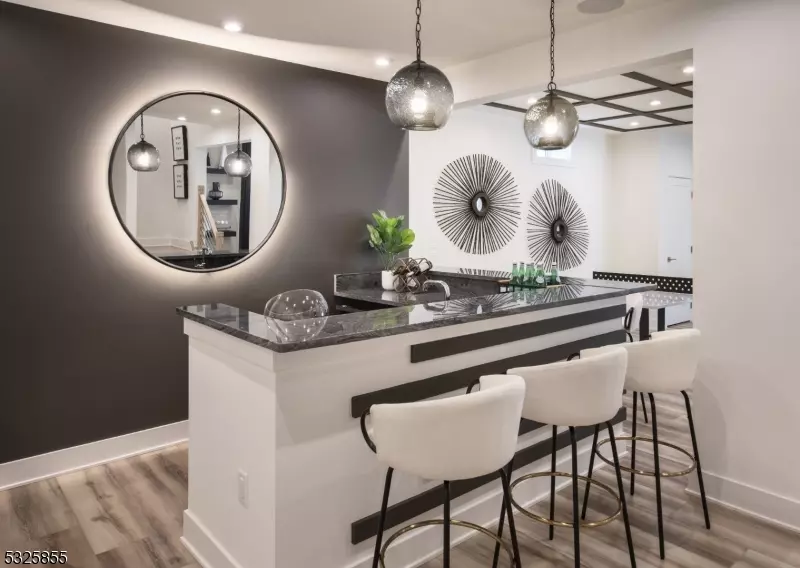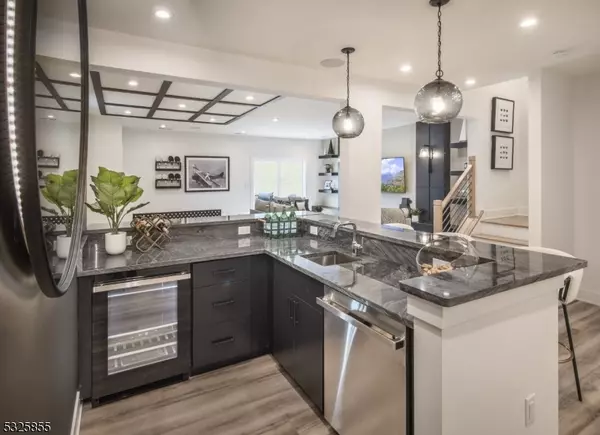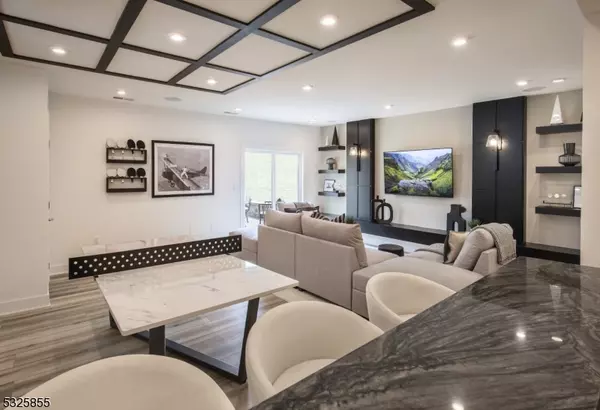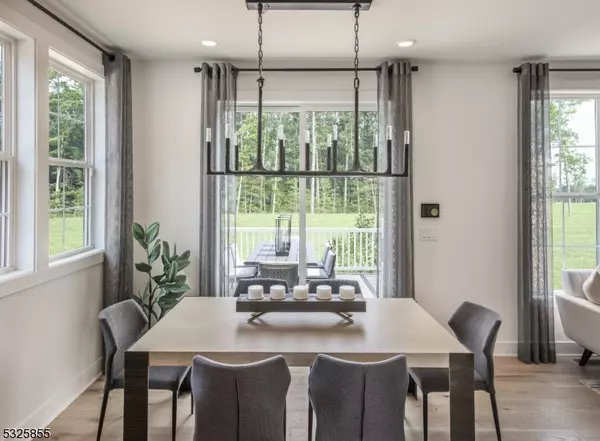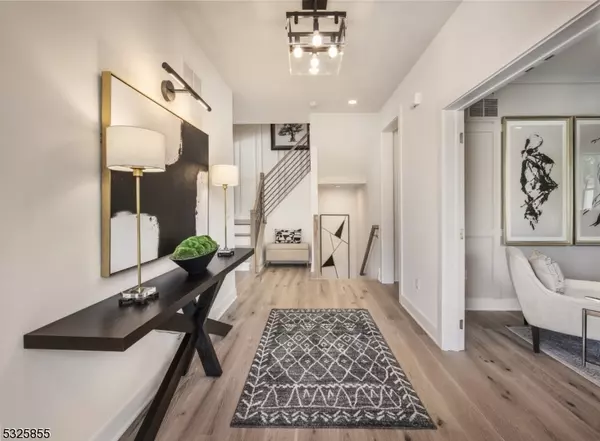
3 Beds
3 Baths
3,063 SqFt
3 Beds
3 Baths
3,063 SqFt
OPEN HOUSE
Sun Nov 24, 12:00pm - 3:00pm
Key Details
Property Type Townhouse
Sub Type Townhouse-End Unit
Listing Status Active
Purchase Type For Sale
Square Footage 3,063 sqft
Price per Sqft $357
Subdivision Enclave At Denville
MLS Listing ID 3935547
Style Multi Floor Unit, Townhouse-End Unit
Bedrooms 3
Full Baths 2
Half Baths 2
HOA Fees $516/mo
HOA Y/N Yes
Year Built 2024
Annual Tax Amount $20,200
Tax Year 2024
Property Description
Location
State NJ
County Morris
Rooms
Basement Finished
Master Bathroom Stall Shower
Master Bedroom Walk-In Closet
Kitchen Center Island
Interior
Interior Features CODetect, SecurSys, SmokeDet, StallShw, StereoSy, TubShowr, WlkInCls, WndwTret
Heating Gas-Natural
Cooling 2 Units, Central Air
Flooring Tile, Vinyl-Linoleum, Wood
Heat Source Gas-Natural
Exterior
Exterior Feature Stone, Vinyl Siding
Garage Attached, DoorOpnr, InEntrnc
Garage Spaces 2.0
Pool Association Pool
Utilities Available All Underground
Roof Type Asphalt Shingle, Metal
Building
Lot Description Open Lot
Sewer Public Sewer
Water Public Water
Architectural Style Multi Floor Unit, Townhouse-End Unit
Schools
Elementary Schools Riverview
Middle Schools Valleyview
High Schools Morrisknol
Others
Pets Allowed Cats OK, Dogs OK, Number Limit
Senior Community No
Ownership Condominium


GET MORE INFORMATION

