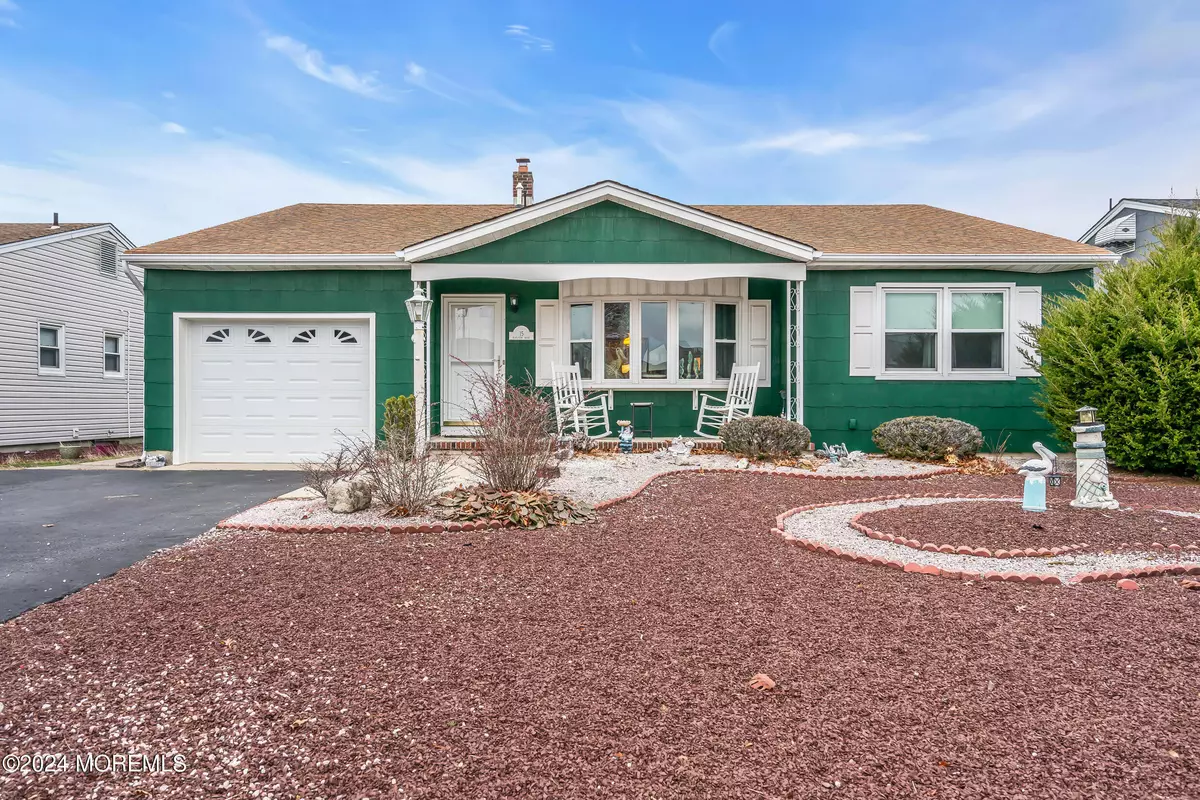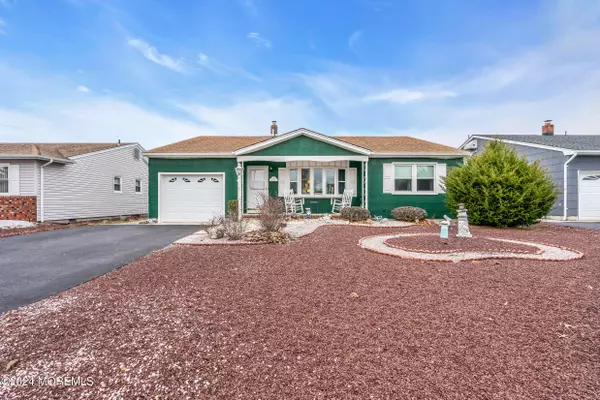
2 Beds
2 Baths
1,514 SqFt
2 Beds
2 Baths
1,514 SqFt
Key Details
Property Type Single Family Home
Sub Type Adult Community
Listing Status Active
Purchase Type For Sale
Square Footage 1,514 sqft
Price per Sqft $243
Municipality Berkeley (BER)
Subdivision Silveridge N
MLS Listing ID 22433643
Style Ranch,Detached
Bedrooms 2
Full Baths 2
HOA Fees $168/ann
HOA Y/N Yes
Originating Board MOREMLS (Monmouth Ocean Regional REALTORS®)
Year Built 1989
Annual Tax Amount $3,134
Tax Year 2024
Lot Size 6,098 Sqft
Acres 0.14
Lot Dimensions 60 x 100
Property Description
Expanded Yorkshire model, over 1500 Sq.Ft. This property offers a 3 season room, double den, french doors, primary bedroom with en-suite bathroom with walk-in shower. Lots of closet space and full attic space with 2 access areas, pull down stairs. Outside, extended driveway for 2 cars side by side and in the backyard there is a concrete patio with ample space for BBQ and seating. Photos coming soon.
Location
State NJ
County Ocean
Area Berkeley Twnshp
Direction Mule Rd. to Right on Fort De France. Left onto Jamaica, left onto Nostrand, right on Oakfield, right on Sheridan to left on Mapleton.
Rooms
Basement Crawl Space
Interior
Interior Features Attic - Pull Down Stairs, Bay/Bow Window, Den, French Doors, Sliding Door
Heating Natural Gas, Baseboard
Cooling Central Air
Flooring Laminate
Inclusions Outdoor Lighting, Washer, Ceiling Fan(s), Dishwasher, Dryer, Electric Cooking, Light Fixtures, Stove, Stove Hood, Refrigerator, Attic Fan, Garage Door Opener
Fireplace No
Exterior
Exterior Feature Patio, Porch - Enclosed, Storm Door(s), Storm Window, Porch - Covered
Parking Features Driveway, Off Street, On Street, Direct Access
Garage Spaces 1.0
Pool Common, In Ground, Membership Required
Amenities Available Professional Management, Association, Pool, Clubhouse, Common Area
Roof Type Shingle
Garage Yes
Building
Story 1
Sewer Public Sewer
Water Public
Architectural Style Ranch, Detached
Level or Stories 1
Structure Type Patio,Porch - Enclosed,Storm Door(s),Storm Window,Porch - Covered
New Construction No
Schools
Middle Schools Central Reg Middle
Others
HOA Fee Include Trash,Common Area,Exterior Maint,Mgmt Fees,Pool,Property Taxes
Senior Community Yes
Tax ID 06-00005-04-00022


GET MORE INFORMATION






