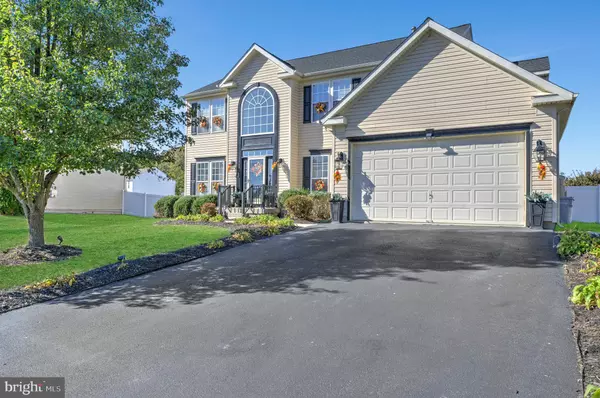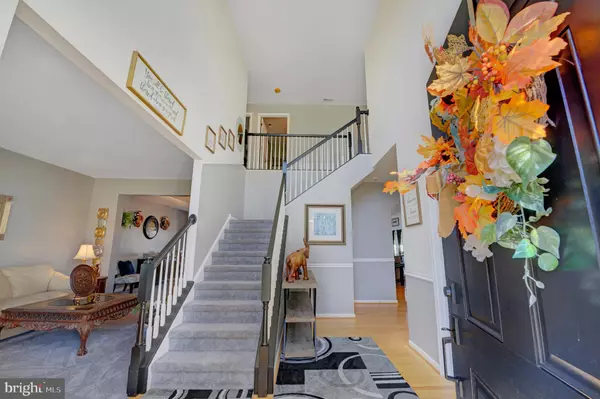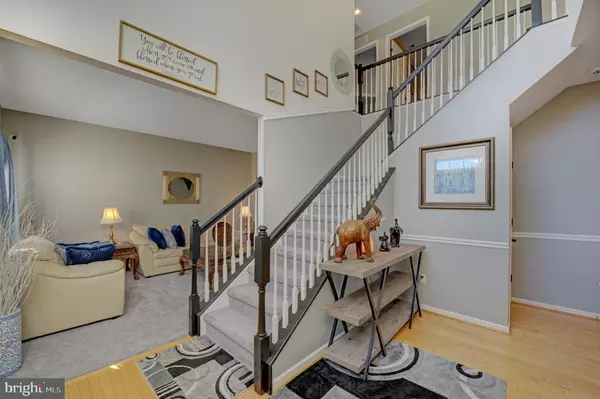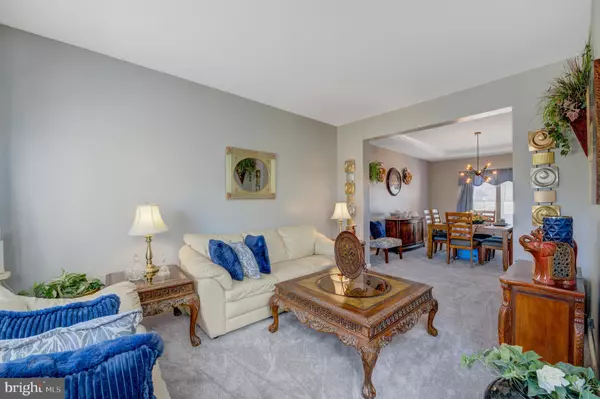
4 Beds
4 Baths
2,992 SqFt
4 Beds
4 Baths
2,992 SqFt
Key Details
Property Type Single Family Home
Sub Type Detached
Listing Status Pending
Purchase Type For Sale
Square Footage 2,992 sqft
Price per Sqft $179
Subdivision Spring Hollow
MLS Listing ID NJCB2021032
Style Colonial
Bedrooms 4
Full Baths 3
Half Baths 1
HOA Fees $33/mo
HOA Y/N Y
Abv Grd Liv Area 2,992
Originating Board BRIGHT
Year Built 2006
Annual Tax Amount $8,435
Tax Year 2023
Lot Dimensions 85.00 x 0.00
Property Description
In addition, they have made some recent upgrades; New Carpet, New Roof, New front Railing and a New Trex Deck all in 2023. Last but certainly not least, there is a massive backyard with an Above Ground Pool to complete this Lovely Home. I think you may agree that this home has been masterly designed for many years of love, comfort and joy!!! Please Note: This sale is contingent upon Seller finding Suitable Housing.
Location
State NJ
County Cumberland
Area Vineland City (20614)
Zoning 01
Rooms
Basement Connecting Stairway, Fully Finished, Heated, Interior Access, Outside Entrance, Poured Concrete, Sump Pump, Walkout Stairs, Windows, Other
Interior
Interior Features Attic
Hot Water Natural Gas
Heating Forced Air
Cooling Ceiling Fan(s), Central A/C
Flooring Carpet, Ceramic Tile, Hardwood, Laminated, Vinyl
Fireplaces Number 1
Fireplaces Type Electric, Fireplace - Glass Doors
Inclusions Stainless Steel Kitchen Appliance Package - Refrigerator, Gas Range/Oven, Microwave and Dishwasher
Equipment Built-In Microwave, Dishwasher, Exhaust Fan, Oven/Range - Gas, Refrigerator
Furnishings No
Fireplace Y
Appliance Built-In Microwave, Dishwasher, Exhaust Fan, Oven/Range - Gas, Refrigerator
Heat Source Natural Gas
Laundry Main Floor
Exterior
Parking Features Garage - Front Entry, Inside Access
Garage Spaces 6.0
Fence Vinyl, Rear, Privacy
Pool Above Ground, Filtered
Utilities Available Cable TV, Electric Available, Natural Gas Available
Water Access N
Roof Type Shingle
Accessibility 2+ Access Exits
Attached Garage 2
Total Parking Spaces 6
Garage Y
Building
Lot Description Front Yard, Rear Yard
Story 2
Foundation Concrete Perimeter
Sewer Public Septic
Water Public
Architectural Style Colonial
Level or Stories 2
Additional Building Above Grade, Below Grade
Structure Type 9'+ Ceilings,2 Story Ceilings,Dry Wall,Tray Ceilings
New Construction N
Schools
School District City Of Vineland Board Of Education
Others
HOA Fee Include Common Area Maintenance
Senior Community No
Tax ID 14-06301-00021 23
Ownership Fee Simple
SqFt Source Assessor
Security Features Smoke Detector,Carbon Monoxide Detector(s)
Acceptable Financing Cash, Conventional, FHA, VA
Listing Terms Cash, Conventional, FHA, VA
Financing Cash,Conventional,FHA,VA
Special Listing Condition Standard


GET MORE INFORMATION






