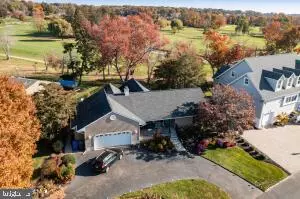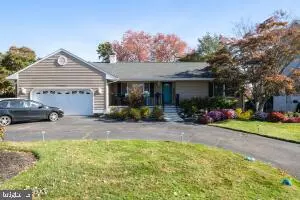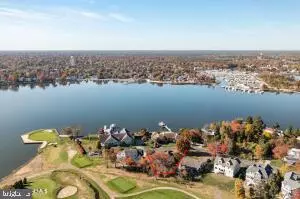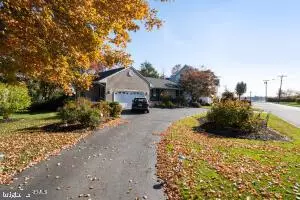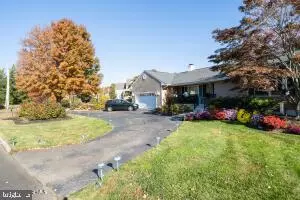2 Beds
2 Baths
1,594 SqFt
2 Beds
2 Baths
1,594 SqFt
Key Details
Property Type Single Family Home
Sub Type Detached
Listing Status Active
Purchase Type For Sale
Square Footage 1,594 sqft
Price per Sqft $470
Subdivision Toms River
MLS Listing ID NJOC2030306
Style Ranch/Rambler
Bedrooms 2
Full Baths 2
HOA Y/N N
Abv Grd Liv Area 1,594
Originating Board BRIGHT
Year Built 1952
Annual Tax Amount $7,304
Tax Year 2023
Lot Size 0.405 Acres
Acres 0.41
Lot Dimensions 0.00 x 0.00
Property Description
Location
State NJ
County Ocean
Area Toms River Twp (21508)
Zoning R150
Rooms
Main Level Bedrooms 2
Interior
Interior Features Ceiling Fan(s), Bathroom - Stall Shower, Attic, Breakfast Area
Hot Water Natural Gas
Heating Baseboard - Hot Water, Zoned
Cooling Ceiling Fan(s), Central A/C, Zoned
Flooring Vinyl, Luxury Vinyl Plank, Ceramic Tile
Fireplaces Number 1
Fireplaces Type Gas/Propane
Equipment Cooktop, Dishwasher, Dryer, Oven/Range - Gas, Microwave, Refrigerator, Oven - Wall, Washer
Fireplace Y
Appliance Cooktop, Dishwasher, Dryer, Oven/Range - Gas, Microwave, Refrigerator, Oven - Wall, Washer
Heat Source Natural Gas
Exterior
Exterior Feature Deck(s), Porch(es)
Parking Features Garage Door Opener, Other
Garage Spaces 2.0
Water Access N
View Golf Course, Water
Roof Type Shingle
Accessibility Other
Porch Deck(s), Porch(es)
Attached Garage 2
Total Parking Spaces 2
Garage Y
Building
Lot Description Cul-de-sac, Other, Irregular
Story 1
Foundation Crawl Space
Sewer Public Sewer
Water Public
Architectural Style Ranch/Rambler
Level or Stories 1
Additional Building Above Grade, Below Grade
New Construction N
Others
Senior Community No
Tax ID 08-00687 04-00012
Ownership Fee Simple
SqFt Source Assessor
Special Listing Condition Standard

GET MORE INFORMATION

