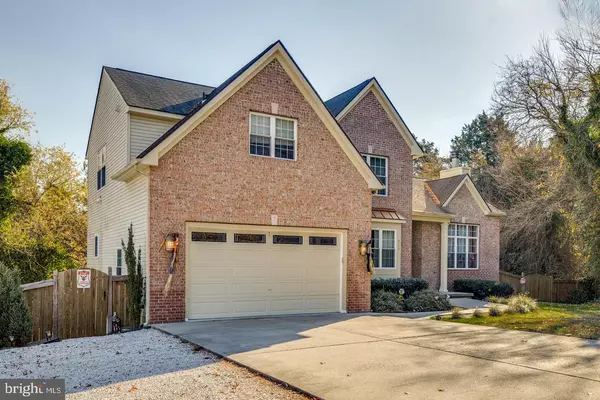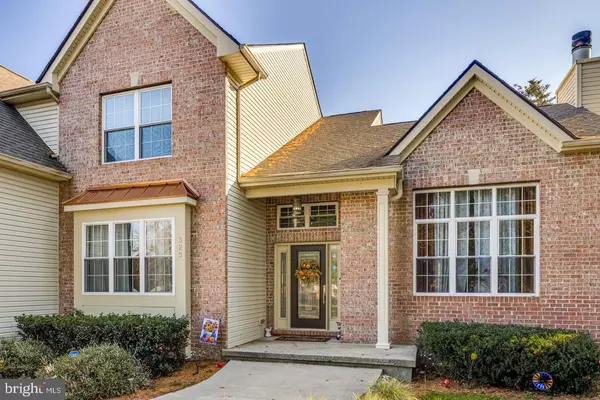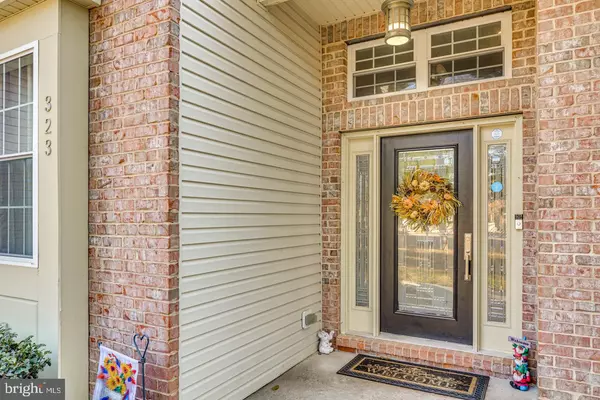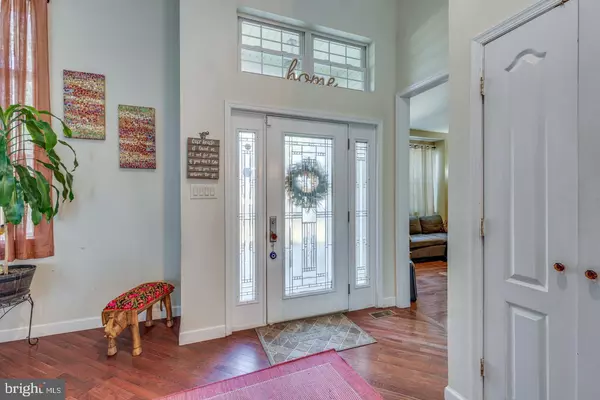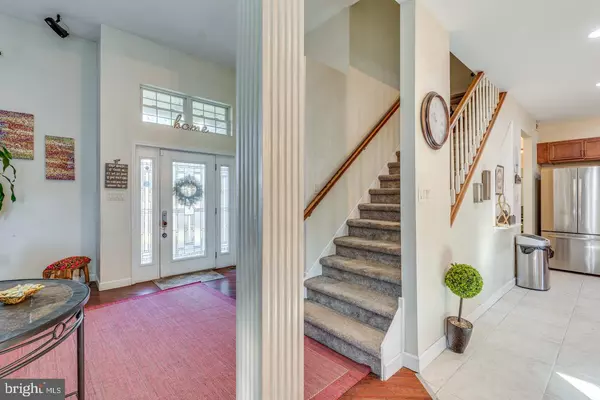
3 Beds
3 Baths
2,646 SqFt
3 Beds
3 Baths
2,646 SqFt
Key Details
Property Type Single Family Home
Sub Type Detached
Listing Status Active
Purchase Type For Sale
Square Footage 2,646 sqft
Price per Sqft $202
Subdivision Wedgewood
MLS Listing ID NJGL2050486
Style A-Frame
Bedrooms 3
Full Baths 2
Half Baths 1
HOA Y/N N
Abv Grd Liv Area 2,646
Originating Board BRIGHT
Year Built 2006
Annual Tax Amount $10,632
Tax Year 2018
Lot Size 0.460 Acres
Acres 0.46
Lot Dimensions 164.00 x 0.00
Property Description
Inside, you’ll find:
An abundance of natural light and an open floor plan that creates a bright and airy atmosphere.
Vaulted ceilings throughout the kitchen and living rooms, balanced by the warmth of hardwood floors and an impressive floor-to-ceiling stone fireplace.
A versatile first floor, featuring a huge laundry room/pantry/office space, a formal dining or sitting room, and an expanded breakfast room with a serene view of the backyard.
Upstairs includes:
A spacious primary bedroom with two walk-in closets and an expansive master bathroom, complete with a large tile shower, soaking tub, and a double vanity.
Two oversized secondary bedrooms, each offering ample space for personalization.
The basement offers endless possibilities with 10-foot ceilings and plenty of natural light. Whether you envision a gym, family room, office, movie room, or all of the above, this space is a blank canvas waiting for your touch.
Additional features include dual-zoned HVAC system.
This home’s exceptional design and features make it a rare find. Don’t miss your chance to make it yours!
Location
State NJ
County Gloucester
Area Washington Twp (20818)
Zoning PR1
Direction Northwest
Rooms
Other Rooms Dining Room, Primary Bedroom, Bedroom 2, Bedroom 3, Kitchen, Basement, Great Room, Laundry
Basement Space For Rooms, Unfinished, Full
Interior
Interior Features Breakfast Area, Ceiling Fan(s), Dining Area, Floor Plan - Open, Formal/Separate Dining Room, Kitchen - Eat-In, Kitchen - Island, Primary Bath(s), Pantry, Recessed Lighting, Bathroom - Soaking Tub, Bathroom - Stall Shower, Bathroom - Tub Shower, Upgraded Countertops, Walk-in Closet(s), Window Treatments, Wood Floors
Hot Water Electric
Heating Forced Air, Zoned, Central
Cooling Central A/C, Zoned
Flooring Hardwood, Ceramic Tile, Carpet
Fireplaces Number 1
Fireplaces Type Wood
Equipment Built-In Microwave, Built-In Range, Dishwasher, Dryer - Electric, Extra Refrigerator/Freezer
Fireplace Y
Window Features Bay/Bow,Double Hung
Appliance Built-In Microwave, Built-In Range, Dishwasher, Dryer - Electric, Extra Refrigerator/Freezer
Heat Source Natural Gas
Laundry Main Floor
Exterior
Parking Features Garage - Front Entry, Garage Door Opener, Oversized
Garage Spaces 2.0
Fence Wood
Water Access N
Roof Type Architectural Shingle
Street Surface Black Top,Paved
Accessibility None
Road Frontage Boro/Township
Attached Garage 2
Total Parking Spaces 2
Garage Y
Building
Story 2
Foundation Block
Sewer Public Sewer
Water Public
Architectural Style A-Frame
Level or Stories 2
Additional Building Above Grade, Below Grade
Structure Type Dry Wall,9'+ Ceilings,Brick
New Construction N
Schools
Elementary Schools Wedgwood
Middle Schools Chestnut Ridge
High Schools Washington Township
School District Washington Township
Others
Pets Allowed Y
Senior Community No
Tax ID 18-00222-00001
Ownership Fee Simple
SqFt Source Estimated
Security Features 24 hour security
Acceptable Financing Cash, Conventional, FHA, VA
Listing Terms Cash, Conventional, FHA, VA
Financing Cash,Conventional,FHA,VA
Special Listing Condition Standard
Pets Allowed No Pet Restrictions


GET MORE INFORMATION


