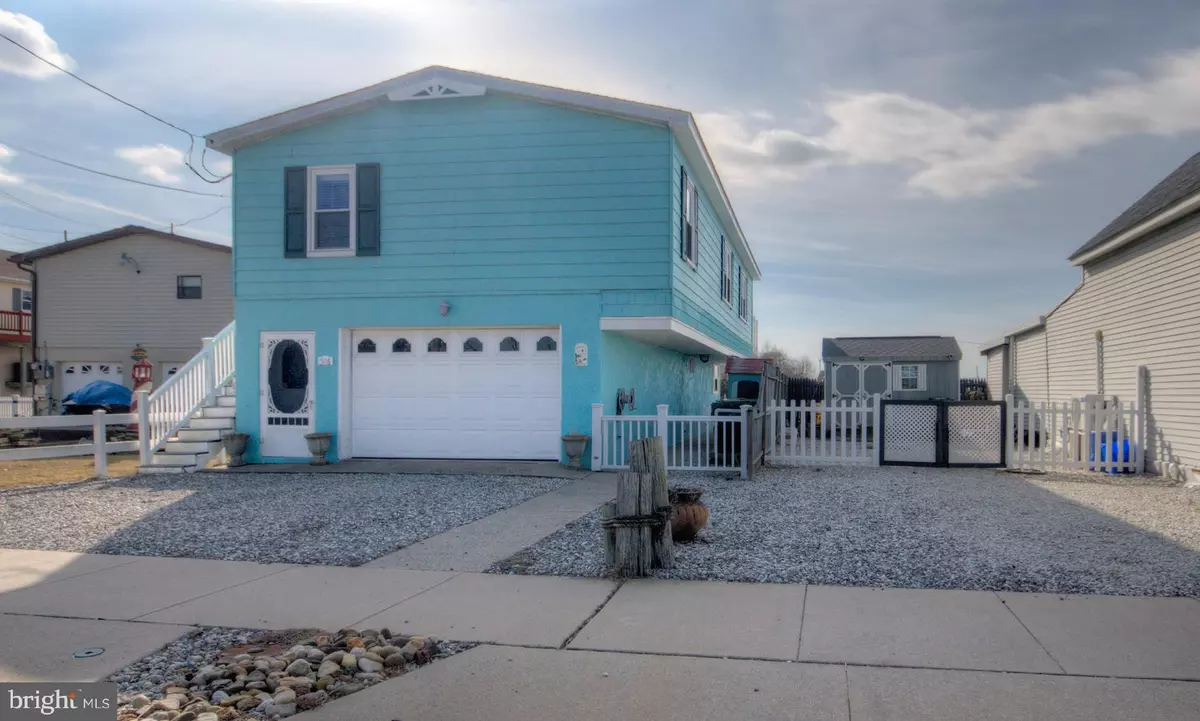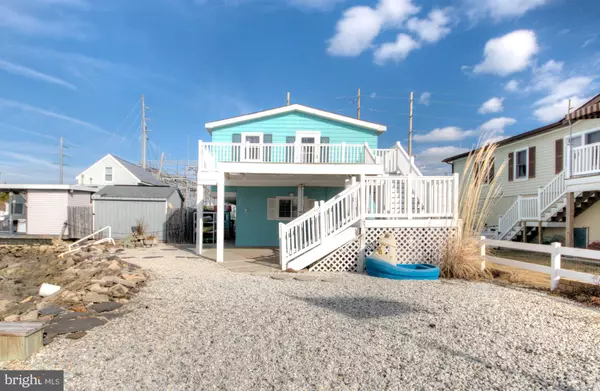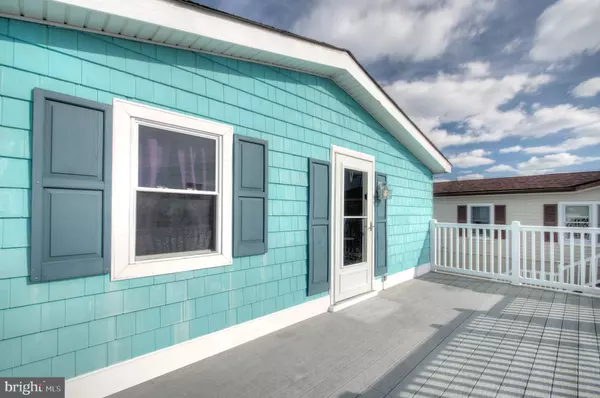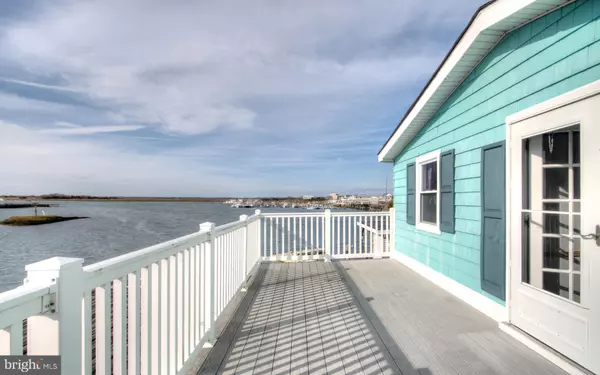
3 Beds
2 Baths
1,248 SqFt
3 Beds
2 Baths
1,248 SqFt
Key Details
Property Type Single Family Home
Sub Type Detached
Listing Status Pending
Purchase Type For Sale
Square Footage 1,248 sqft
Price per Sqft $640
Subdivision None Available
MLS Listing ID NJCM2004418
Style Raised Ranch/Rambler
Bedrooms 3
Full Baths 2
HOA Y/N N
Abv Grd Liv Area 1,248
Originating Board BRIGHT
Year Built 1930
Annual Tax Amount $6,785
Tax Year 2023
Lot Size 4,870 Sqft
Acres 0.11
Lot Dimensions 0.00 x 0.00
Property Description
The location is just PERFECT from the great VIEWS to all the attractions Wildwood has to offer! This is one home you don't want to miss
Location
State NJ
County Cape May
Area Wildwood City (20514)
Zoning R-1
Rooms
Other Rooms Living Room, Primary Bedroom, Bedroom 2, Kitchen, Bedroom 1
Main Level Bedrooms 3
Interior
Interior Features Bathroom - Tub Shower, Carpet, Combination Kitchen/Dining, Dining Area, Entry Level Bedroom, Family Room Off Kitchen, Kitchen - Eat-In
Hot Water Natural Gas
Heating Forced Air
Cooling Central A/C
Furnishings Yes
Heat Source Natural Gas
Laundry Main Floor
Exterior
Parking Features Garage - Front Entry
Garage Spaces 2.0
Water Access N
View Bay
Accessibility None
Attached Garage 2
Total Parking Spaces 2
Garage Y
Building
Lot Description Bulkheaded, Front Yard, Private, Rear Yard, SideYard(s)
Story 1
Foundation Pilings
Sewer Public Sewer
Water Public
Architectural Style Raised Ranch/Rambler
Level or Stories 1
Additional Building Above Grade, Below Grade
New Construction N
Schools
School District Wildwood City Schools
Others
Senior Community No
Tax ID 14-00181-00010 01
Ownership Fee Simple
SqFt Source Assessor
Security Features Carbon Monoxide Detector(s)
Acceptable Financing Cash, Conventional, FHA, VA
Listing Terms Cash, Conventional, FHA, VA
Financing Cash,Conventional,FHA,VA
Special Listing Condition Standard


GET MORE INFORMATION






