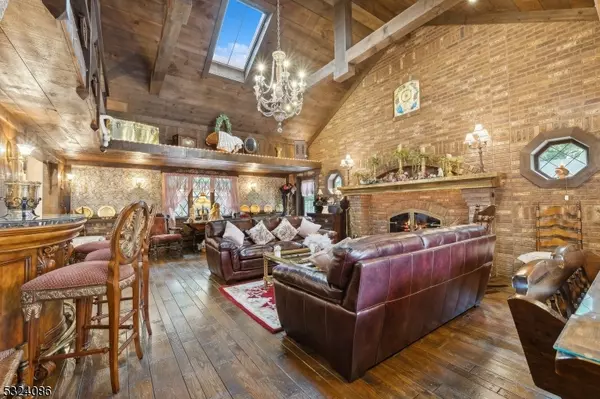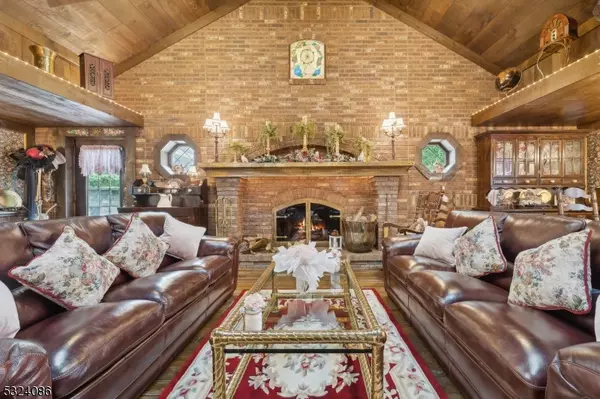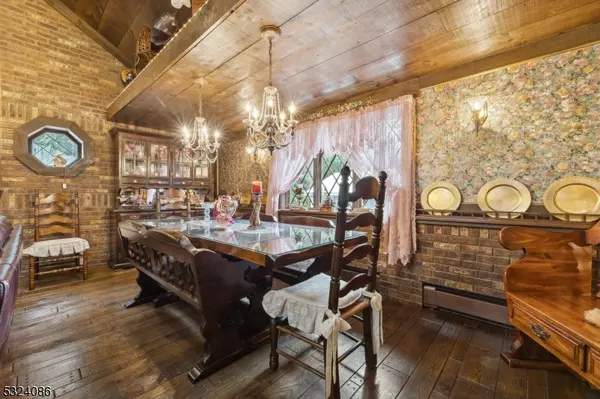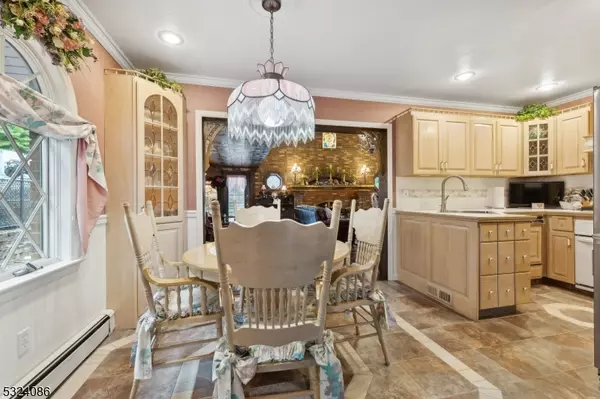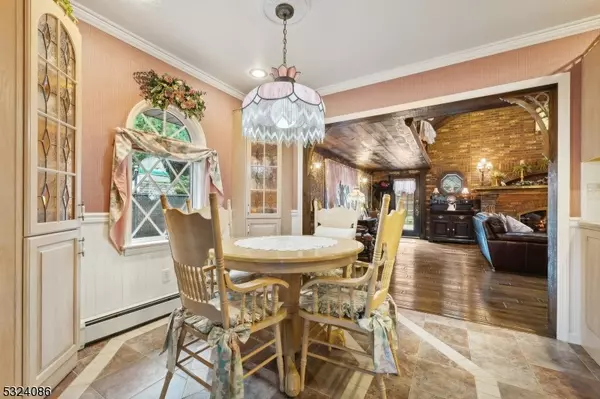
2 Beds
2 Baths
1,752 SqFt
2 Beds
2 Baths
1,752 SqFt
Key Details
Property Type Single Family Home
Sub Type Single Family
Listing Status Active
Purchase Type For Sale
Square Footage 1,752 sqft
Price per Sqft $353
MLS Listing ID 3936113
Style Custom Home, Cape Cod
Bedrooms 2
Full Baths 2
HOA Y/N No
Year Built 1952
Annual Tax Amount $10,223
Tax Year 2023
Lot Size 4,791 Sqft
Property Description
Location
State NJ
County Passaic
Rooms
Family Room 19x19
Basement Full, Unfinished, Walkout
Master Bedroom 1st Floor
Dining Room Living/Dining Combo
Kitchen Eat-In Kitchen
Interior
Interior Features CODetect, CeilCath, FireExtg, CeilHigh, JacuzTyp, SmokeDet, StallShw, WlkInCls
Heating Gas-Natural
Cooling 1 Unit, Ceiling Fan, Central Air
Flooring Tile, Wood
Fireplaces Number 1
Fireplaces Type Great Room
Heat Source Gas-Natural
Exterior
Exterior Feature Brick
Parking Features Built-In, Garage, GarUnder, InEntrnc
Garage Spaces 1.0
Utilities Available Gas-Natural
Roof Type Asphalt Shingle
Building
Sewer Public Sewer
Water Public Water
Architectural Style Custom Home, Cape Cod
Schools
Elementary Schools C. Olbon
Middle Schools Memorial
High Schools Passaic Valley
Others
Pets Allowed Yes
Senior Community No
Ownership Fee Simple


GET MORE INFORMATION


