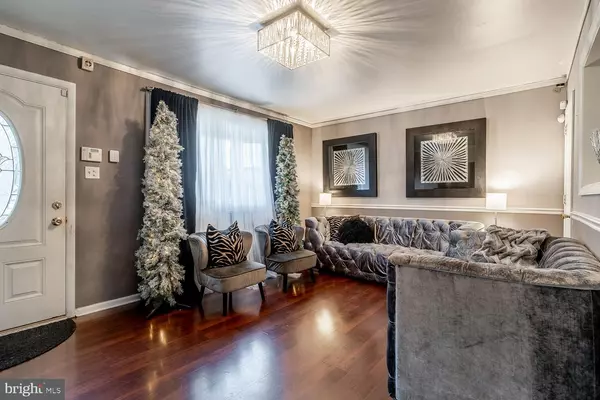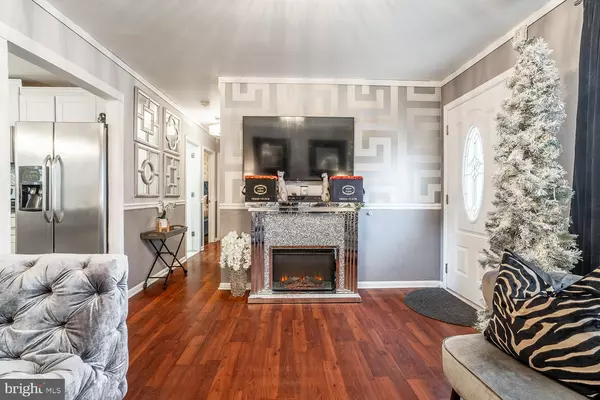
4 Beds
2 Baths
1,362 SqFt
4 Beds
2 Baths
1,362 SqFt
Key Details
Property Type Single Family Home
Sub Type Detached
Listing Status Under Contract
Purchase Type For Sale
Square Footage 1,362 sqft
Price per Sqft $245
Subdivision None Available
MLS Listing ID NJBL2077272
Style Ranch/Rambler
Bedrooms 4
Full Baths 2
HOA Y/N N
Abv Grd Liv Area 912
Originating Board BRIGHT
Year Built 1960
Annual Tax Amount $5,154
Tax Year 2024
Lot Size 10,018 Sqft
Acres 0.23
Lot Dimensions 75.00 x 135.00
Property Description
Step inside to find a completely remodeled kitchen that is perfect for the home chef. The eat-in kitchen is conveniently located just off the cozy living room, offering an open, airy feel. The kitchen boasts sleek, modern finishes, while the upstairs bathroom has also been recently updated with a luxurious soaking tub and a separate walk-in shower. Both bathrooms throughout the home feature tile flooring, while the rest of the home showcases beautiful luxury vinyl flooring, making maintenance a breeze.
The fully finished basement offers even more living space, including a generous family room perfect for gatherings and a large bedroom with an updated bathroom, complete with another walk-in shower. The basement also houses the laundry room, adding convenience to your day-to-day routine. The downstairs features a custom walk-in closet.
Outside, the large, private backyard is an entertainer’s dream, with a concrete pad and a charming gazebo for family get-togethers. Relax and unwind in the pool during the warmer months, or simply enjoy the serene outdoor setting.
The paved driveway offers ample parking for up to four vehicles, ensuring plenty of space for family and guests.
With its unbeatable location, spacious interior, and modern updates, this home offers both comfort and style. Don’t miss your chance to make this exceptional property your own!
Location
State NJ
County Burlington
Area Edgewater Park Twp (20312)
Zoning RES
Rooms
Other Rooms Living Room, Primary Bedroom, Bedroom 2, Bedroom 4, Kitchen, Family Room, Bedroom 1, Other, Bathroom 1, Bathroom 2
Basement Full, Fully Finished
Main Level Bedrooms 3
Interior
Interior Features Kitchen - Eat-In
Hot Water Electric
Heating Forced Air
Cooling Central A/C
Flooring Wood, Tile/Brick, Ceramic Tile, Luxury Vinyl Plank
Inclusions Pool, Deck, Gazebo, Pool-table and the electric fireplace in the basement. Washer and dryer.
Equipment Built-In Microwave, Dishwasher, Dryer - Electric, Dryer - Gas, Dual Flush Toilets, Energy Efficient Appliances, ENERGY STAR Dishwasher, ENERGY STAR Refrigerator, Icemaker, Oven/Range - Gas, Stainless Steel Appliances, Water Heater - High-Efficiency
Furnishings No
Fireplace N
Window Features Bay/Bow
Appliance Built-In Microwave, Dishwasher, Dryer - Electric, Dryer - Gas, Dual Flush Toilets, Energy Efficient Appliances, ENERGY STAR Dishwasher, ENERGY STAR Refrigerator, Icemaker, Oven/Range - Gas, Stainless Steel Appliances, Water Heater - High-Efficiency
Heat Source Natural Gas
Laundry Basement
Exterior
Exterior Feature Patio(s), Deck(s)
Garage Spaces 4.0
Fence Vinyl
Pool Above Ground
Utilities Available Cable TV, Electric Available, Natural Gas Available
Water Access N
Roof Type Pitched,Shingle
Accessibility None
Porch Patio(s), Deck(s)
Total Parking Spaces 4
Garage N
Building
Lot Description Corner, Open, Front Yard, Rear Yard, SideYard(s)
Story 1
Foundation Brick/Mortar
Sewer Public Sewer
Water Public
Architectural Style Ranch/Rambler
Level or Stories 1
Additional Building Above Grade, Below Grade
Structure Type Dry Wall
New Construction N
Schools
Elementary Schools Magowan E.S.
Middle Schools Samuel M. Ridgway M.S.
School District Burlington City Schools
Others
Senior Community No
Tax ID 12-01309-00001
Ownership Fee Simple
SqFt Source Estimated
Security Features 24 hour security
Acceptable Financing Conventional, Cash, FHA, VA, USDA
Horse Property N
Listing Terms Conventional, Cash, FHA, VA, USDA
Financing Conventional,Cash,FHA,VA,USDA
Special Listing Condition Standard


GET MORE INFORMATION






