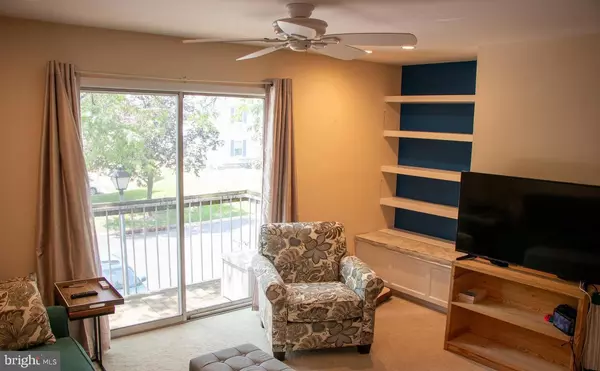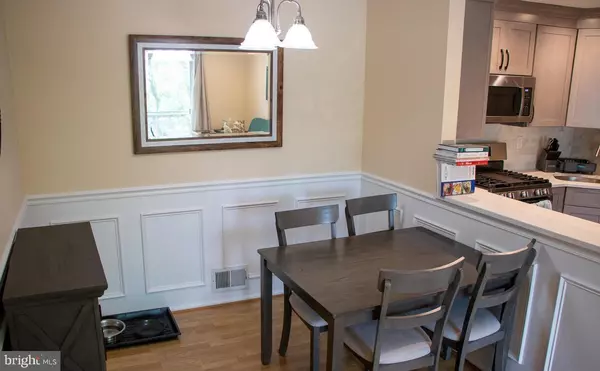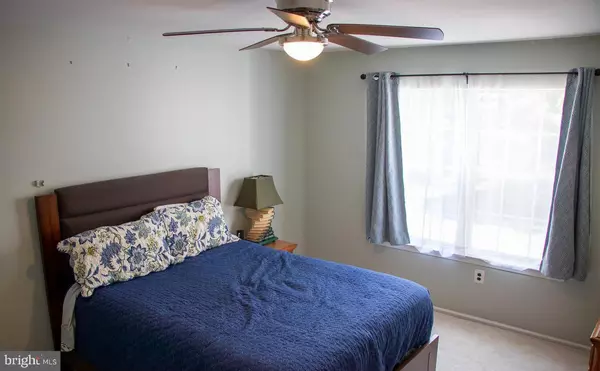
2 Beds
1 Bath
1,008 SqFt
2 Beds
1 Bath
1,008 SqFt
Key Details
Property Type Single Family Home, Condo
Sub Type Unit/Flat/Apartment
Listing Status Under Contract
Purchase Type For Rent
Square Footage 1,008 sqft
Subdivision Society Hill Lawrenc
MLS Listing ID NJME2052132
Style Other
Bedrooms 2
Full Baths 1
HOA Fees $238/mo
HOA Y/N Y
Abv Grd Liv Area 1,008
Originating Board BRIGHT
Year Built 1984
Lot Dimensions 0.00 x 0.00
Property Description
Location
State NJ
County Mercer
Area Lawrence Twp (21107)
Zoning PVD1
Rooms
Other Rooms Living Room, Dining Room, Primary Bedroom, Kitchen, Bedroom 1, Laundry
Main Level Bedrooms 2
Interior
Interior Features Bathroom - Stall Shower, Carpet, Ceiling Fan(s), Built-Ins, Floor Plan - Open, Recessed Lighting, Wainscotting
Hot Water Natural Gas
Heating Forced Air, Programmable Thermostat
Cooling Central A/C
Flooring Carpet, Ceramic Tile, Vinyl
Equipment Oven - Self Cleaning, Dishwasher, Refrigerator, Energy Efficient Appliances, Built-In Microwave, Oven/Range - Gas
Fireplace N
Appliance Oven - Self Cleaning, Dishwasher, Refrigerator, Energy Efficient Appliances, Built-In Microwave, Oven/Range - Gas
Heat Source Natural Gas
Laundry Main Floor
Exterior
Parking On Site 1
Amenities Available Swimming Pool, Tennis Courts
Water Access N
Roof Type Pitched,Shingle
Accessibility None
Garage N
Building
Lot Description Corner
Story 1
Unit Features Garden 1 - 4 Floors
Foundation Slab
Sewer Public Sewer
Water Public
Architectural Style Other
Level or Stories 1
Additional Building Above Grade, Below Grade
New Construction N
Schools
School District Lawrence Township
Others
Pets Allowed Y
HOA Fee Include Pool(s),Common Area Maintenance,Ext Bldg Maint,Lawn Maintenance,Snow Removal,Trash
Senior Community No
Tax ID 07-06201-00024-C2382
Ownership Other
SqFt Source Assessor
Pets Allowed Case by Case Basis


GET MORE INFORMATION






