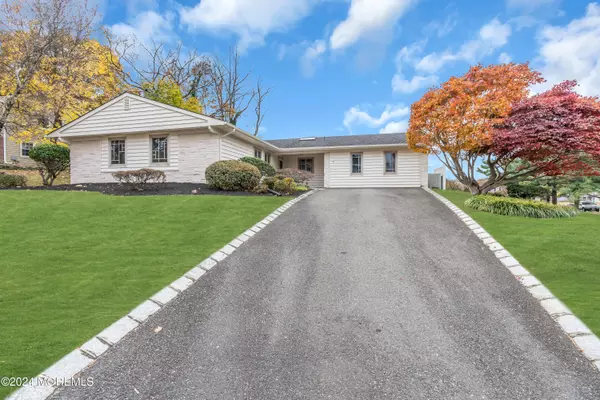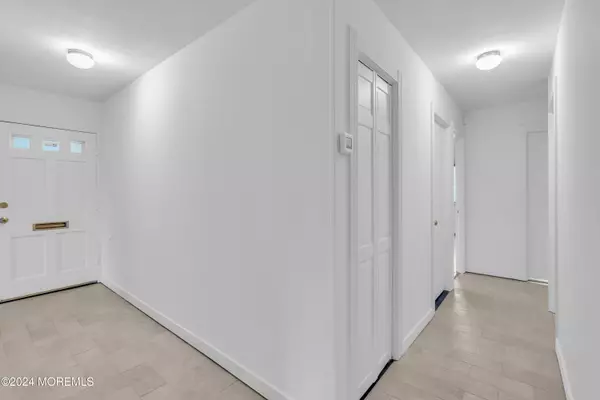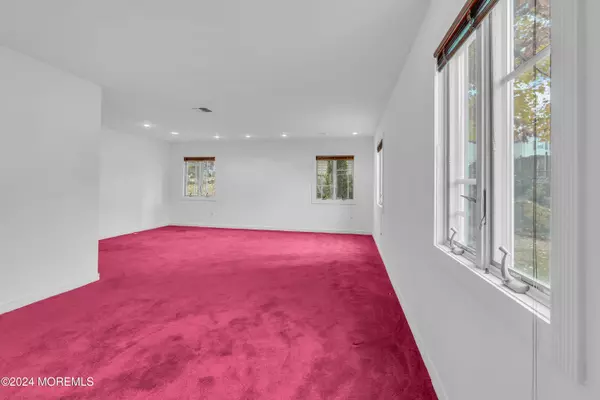
4 Beds
3 Baths
2,144 SqFt
4 Beds
3 Baths
2,144 SqFt
Key Details
Property Type Single Family Home
Sub Type Single Family Residence
Listing Status Active
Purchase Type For Sale
Square Footage 2,144 sqft
Price per Sqft $288
Municipality Aberdeen (ABE)
Subdivision Strathmore
MLS Listing ID 22433996
Style Ranch,Expanded Ranch
Bedrooms 4
Full Baths 3
HOA Y/N No
Originating Board MOREMLS (Monmouth Ocean Regional REALTORS®)
Year Built 1961
Annual Tax Amount $11,153
Tax Year 2023
Lot Size 0.280 Acres
Acres 0.28
Lot Dimensions 110 x 110
Property Description
Location
State NJ
County Monmouth
Area Strathmore
Direction Lloyd Rd To Ivy Hill Drive to Irongate Lane Home is a corner property (Inner Way)
Rooms
Basement None
Interior
Interior Features Bonus Room, Den, Skylight, Sliding Door, Recessed Lighting
Heating Radiant, Forced Air, Baseboard
Cooling Central Air
Inclusions Outdoor Lighting, Washer, Ceiling Fan(s), Dishwasher, Dryer, Microwave, Security System, Stove, Refrigerator, Screens
Fireplace No
Exterior
Exterior Feature BBQ, Porch - Open, Lighting
Parking Features Asphalt, Driveway, On Street, Converted Garage
Roof Type Shingle
Garage No
Building
Lot Description Corner Lot
Story 1
Sewer Public Sewer
Water Public
Architectural Style Ranch, Expanded Ranch
Level or Stories 1
Structure Type BBQ,Porch - Open,Lighting
New Construction No
Schools
Elementary Schools Strathmore
Middle Schools Matawan Avenue
High Schools Matawan Reg
Others
Senior Community No
Tax ID 01-00077-0000-00001


GET MORE INFORMATION






