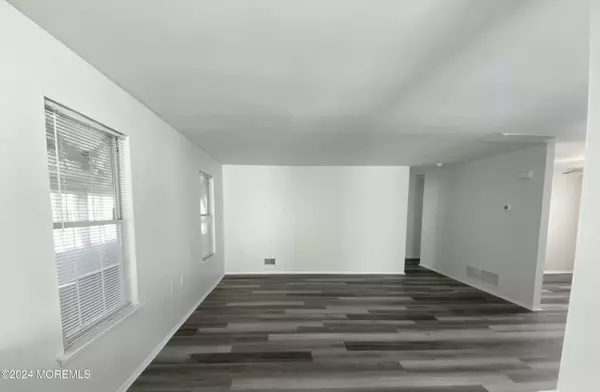
2 Beds
2 Baths
1,886 SqFt
2 Beds
2 Baths
1,886 SqFt
Key Details
Property Type Single Family Home
Sub Type Single Family Residence
Listing Status Pending
Purchase Type For Sale
Square Footage 1,886 sqft
Price per Sqft $214
Municipality Lacey (LAC)
Subdivision Pheasant Run
MLS Listing ID 22434035
Style Ranch
Bedrooms 2
Full Baths 2
HOA Fees $65/mo
HOA Y/N Yes
Originating Board MOREMLS (Monmouth Ocean Regional REALTORS®)
Year Built 1986
Annual Tax Amount $4,133
Tax Year 2024
Lot Size 6,534 Sqft
Acres 0.15
Lot Dimensions 65 x 100
Property Description
Forked River? Look no further! This newly renovated 2 bedroom, 2 full bath, Elton model featuring an additional 11 x 15 bonus den off the kitchen, as well as a magnificent 11 x 24 three season enclosed sunroom with a built in AC unit. These features alone make this home an absolute gem. As you make your way through the house, you will notice newly installed luxury vinyl floors throughout the living room, dining room, kitchen, den, bathrooms and hallways enhancing the main living space and providing an open floor plan feel. The bedroom carpets are also brand new.
Location
State NJ
County Ocean
Area None
Direction Pheasant Run in Forked River. Joffre Rd to The end turn left on Canterbury. Go to the end, and then make a left on Sheffield Dr.
Rooms
Basement None
Interior
Interior Features Attic, Attic - Pull Down Stairs, Bay/Bow Window, Bonus Room, Den, Sliding Door, Recessed Lighting
Heating Forced Air
Cooling Multi Units, Central Air
Flooring Linoleum
Inclusions Washer, Timer Thermostat, Blinds/Shades, Ceiling Fan(s), Dishwasher, Dryer, Light Fixtures, Microwave, Stove, Stove Hood, Screens, Garage Door Opener, Gas Cooking
Fireplace No
Exterior
Exterior Feature Porch - Covered
Parking Features Paver Block, Asphalt, Driveway, On Street, Direct Access
Garage Spaces 1.0
Pool Common, In Ground, Membership Required, Pool House
Amenities Available Tennis Court, Association, Shuffleboard, Community Room, Swimming, Pool, Clubhouse, Common Area, Landscaping
Roof Type Shingle
Accessibility Stall Shower
Garage Yes
Building
Lot Description Dead End Street
Story 1
Foundation Slab
Sewer Public Sewer
Water Public
Architectural Style Ranch
Level or Stories 1
Structure Type Porch - Covered
Schools
High Schools Lacey Township
Others
HOA Fee Include Trash,Common Area,Community Bus,Lawn Maintenance,Pool,Rec Facility,Snow Removal
Senior Community No
Tax ID 13-01024-02-00018
Pets Allowed Dogs OK, Cats OK


GET MORE INFORMATION






