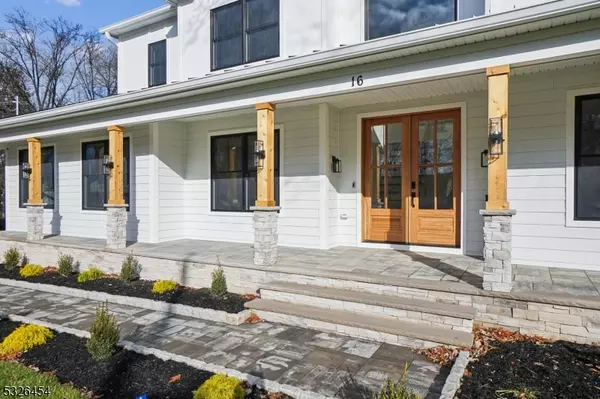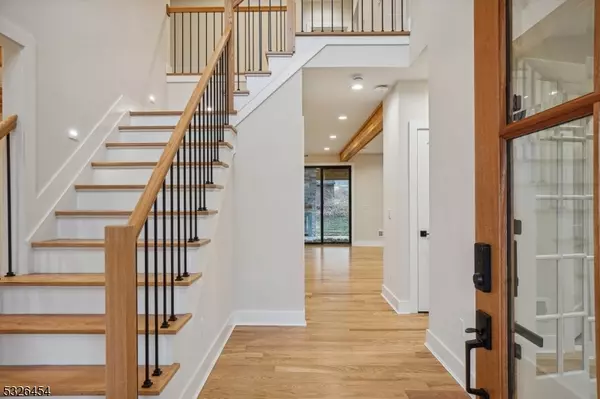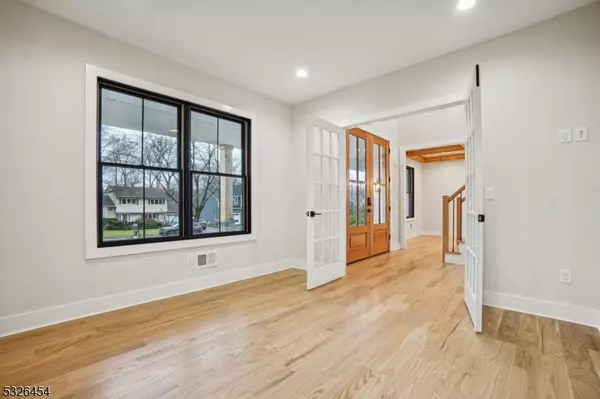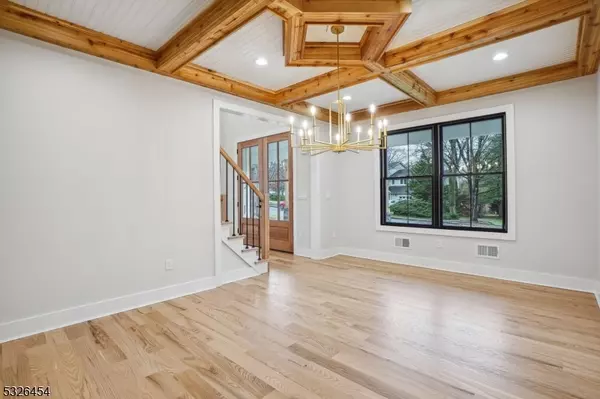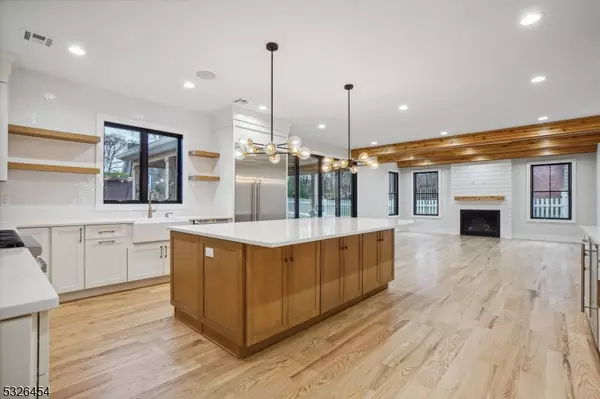
5 Beds
5 Baths
0.34 Acres Lot
5 Beds
5 Baths
0.34 Acres Lot
Key Details
Property Type Single Family Home
Sub Type Single Family
Listing Status Under Contract
Purchase Type For Sale
Subdivision Collins
MLS Listing ID 3936684
Style Colonial, Custom Home
Bedrooms 5
Full Baths 5
HOA Y/N No
Year Built 2024
Annual Tax Amount $13,832
Tax Year 2023
Lot Size 0.340 Acres
Property Description
Location
State NJ
County Essex
Zoning residential
Rooms
Basement Finished, Full
Master Bathroom Soaking Tub, Stall Shower
Master Bedroom Full Bath, Walk-In Closet
Dining Room Formal Dining Room
Kitchen Center Island, Eat-In Kitchen
Interior
Interior Features Carbon Monoxide Detector, High Ceilings, Smoke Detector, Stereo System, Walk-In Closet
Heating Gas-Natural
Cooling 2 Units, Multi-Zone Cooling, See Remarks
Flooring See Remarks, Tile, Wood
Fireplaces Number 2
Fireplaces Type Family Room, Gas Fireplace, See Remarks, Wood Burning
Heat Source Gas-Natural
Exterior
Exterior Feature Composition Siding, Stone
Parking Features Built-In Garage, Finished Garage, Garage Door Opener
Garage Spaces 2.0
Utilities Available Electric, Gas-Natural
Roof Type Asphalt Shingle, Metal
Building
Lot Description Level Lot
Sewer Public Sewer
Water Public Water
Architectural Style Colonial, Custom Home
Schools
Elementary Schools Collins
Middle Schools Heritage
High Schools Livingston
Others
Pets Allowed Cats OK, Dogs OK, Yes
Senior Community No
Ownership Fee Simple


GET MORE INFORMATION


