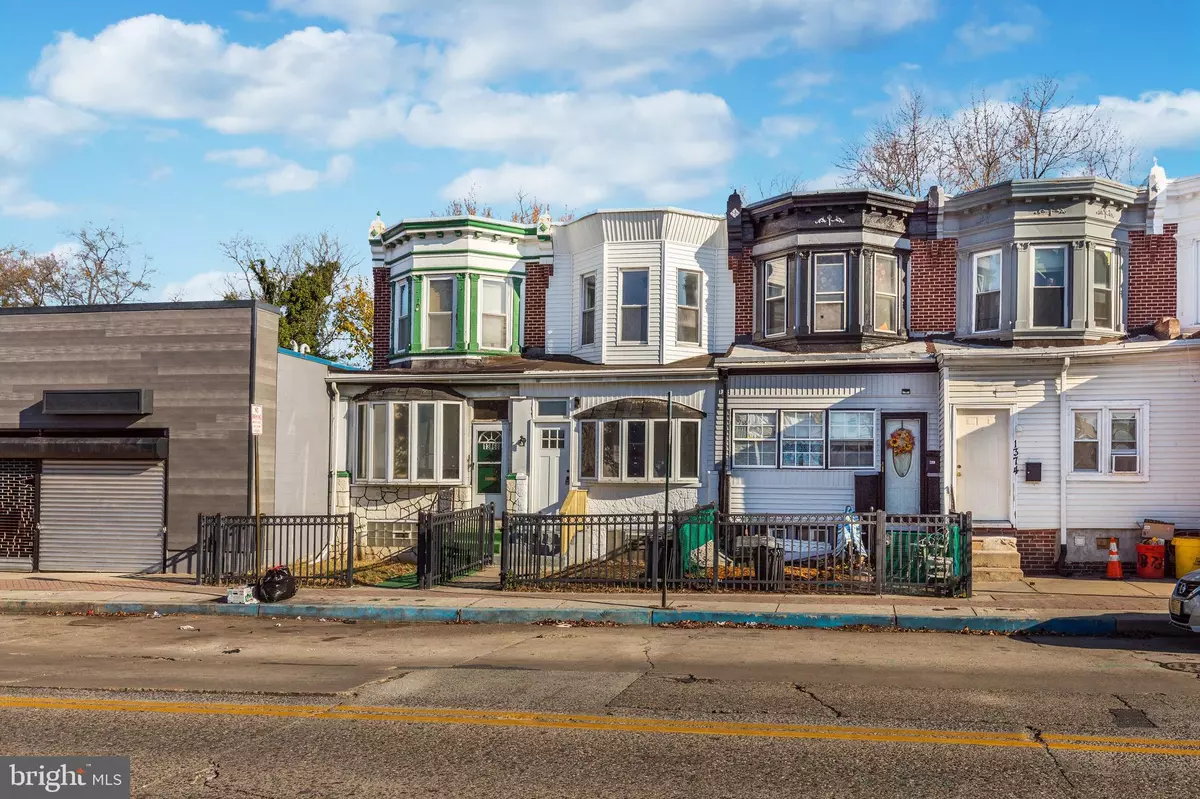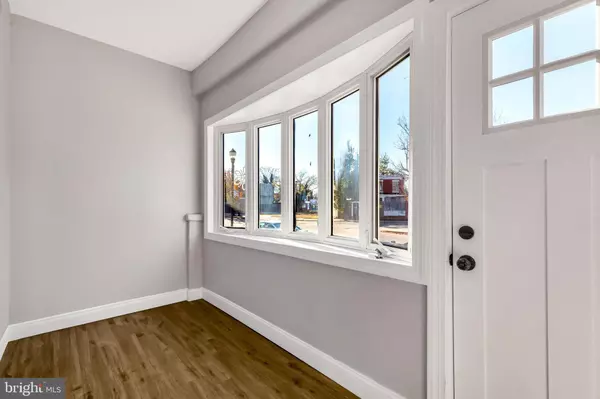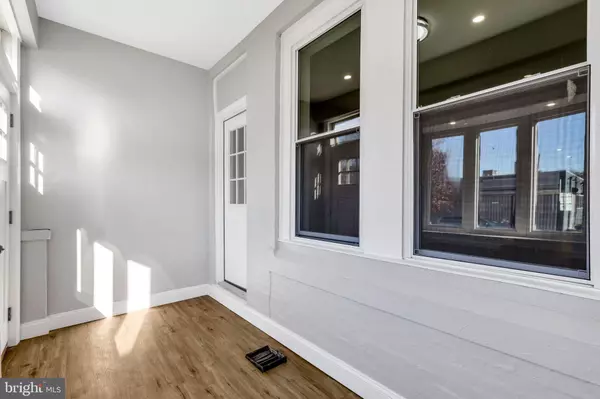
3 Beds
2 Baths
1,323 SqFt
3 Beds
2 Baths
1,323 SqFt
Key Details
Property Type Single Family Home, Townhouse
Sub Type Twin/Semi-Detached
Listing Status Under Contract
Purchase Type For Sale
Square Footage 1,323 sqft
Price per Sqft $151
Subdivision None Available
MLS Listing ID NJCD2080910
Style Colonial
Bedrooms 3
Full Baths 1
Half Baths 1
HOA Y/N N
Abv Grd Liv Area 1,323
Originating Board BRIGHT
Year Built 1920
Annual Tax Amount $1,465
Tax Year 2023
Lot Size 1,298 Sqft
Acres 0.03
Lot Dimensions 13.00 x 0.00
Property Description
Location
State NJ
County Camden
Area Camden City (20408)
Zoning R2
Rooms
Basement Full, Unfinished
Interior
Interior Features Bathroom - Soaking Tub, Breakfast Area, Ceiling Fan(s), Combination Dining/Living, Floor Plan - Open, Kitchen - Eat-In, Recessed Lighting
Hot Water Natural Gas
Heating Forced Air
Cooling Ceiling Fan(s)
Flooring Tile/Brick, Luxury Vinyl Plank
Inclusions Stove, Microwave, Refrigator, All Ceiling Fans and Fixtures are being transfered in their AS IS Condition.
Equipment Built-In Microwave, Energy Efficient Appliances, Oven - Self Cleaning, Refrigerator, Stainless Steel Appliances, Washer/Dryer Hookups Only
Fireplace N
Window Features Bay/Bow,Double Hung,Energy Efficient
Appliance Built-In Microwave, Energy Efficient Appliances, Oven - Self Cleaning, Refrigerator, Stainless Steel Appliances, Washer/Dryer Hookups Only
Heat Source Natural Gas Available
Laundry Main Floor
Exterior
Fence Privacy
Utilities Available Cable TV Available
Water Access N
Roof Type Asphalt
Accessibility None
Garage N
Building
Lot Description Open, Rear Yard, Secluded
Story 2
Foundation Block, Brick/Mortar, Slab
Sewer Public Sewer
Water Public
Architectural Style Colonial
Level or Stories 2
Additional Building Above Grade, Below Grade
Structure Type 9'+ Ceilings,Dry Wall
New Construction N
Schools
School District Camden County Public Schools
Others
Senior Community No
Tax ID 08-01294-00025
Ownership Fee Simple
SqFt Source Assessor
Acceptable Financing Cash, Conventional, FHA, VA
Listing Terms Cash, Conventional, FHA, VA
Financing Cash,Conventional,FHA,VA
Special Listing Condition Standard


GET MORE INFORMATION






