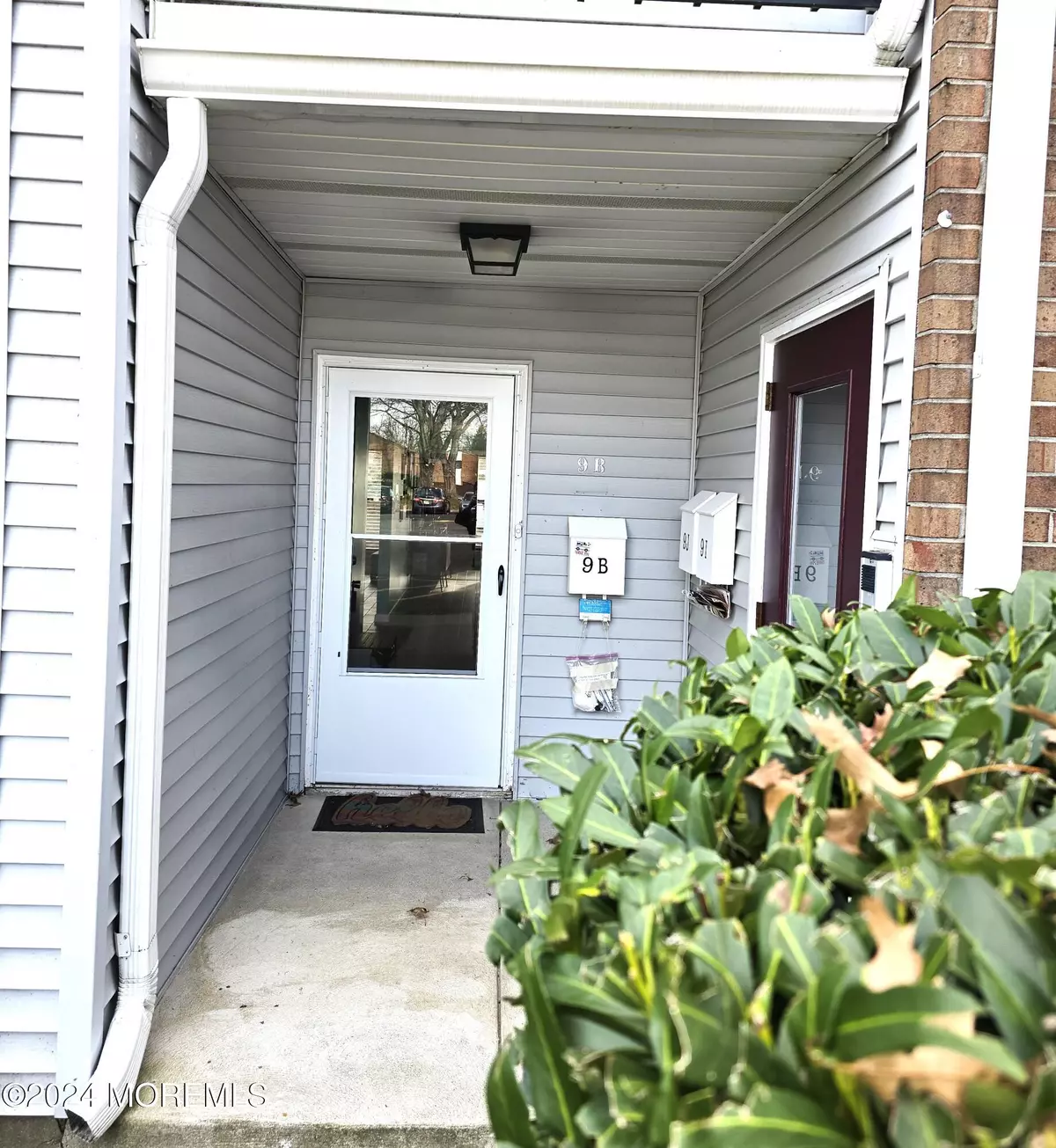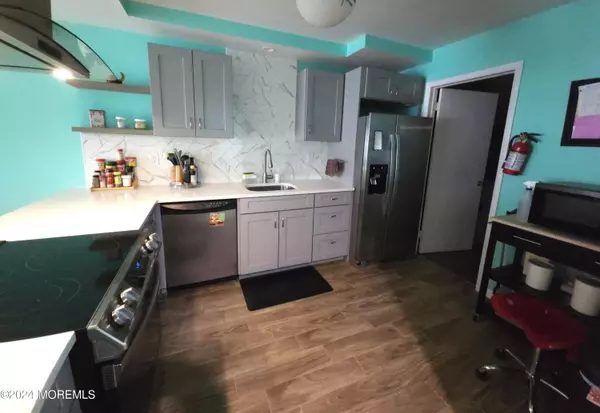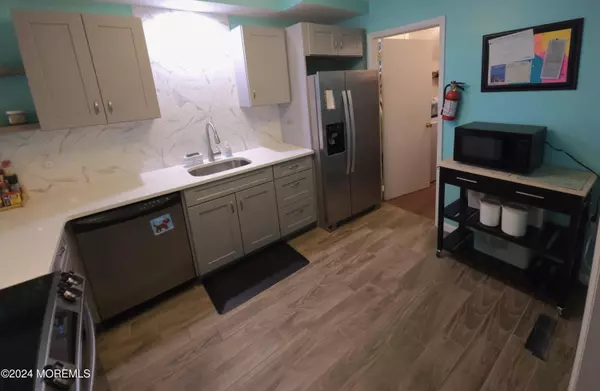
2 Beds
2 Baths
873 SqFt
2 Beds
2 Baths
873 SqFt
Key Details
Property Type Condo
Sub Type Condominium
Listing Status Pending
Purchase Type For Sale
Square Footage 873 sqft
Price per Sqft $337
Municipality East Windsor (EWN)
Subdivision Twin Rivers
MLS Listing ID 22434413
Style Lower Level,One Level Unit,Condo
Bedrooms 2
Full Baths 2
HOA Fees $546/mo
HOA Y/N Yes
Originating Board MOREMLS (Monmouth Ocean Regional REALTORS®)
Year Built 1970
Annual Tax Amount $4,398
Tax Year 2024
Lot Size 3,049 Sqft
Acres 0.07
Property Description
Welcome to this beautifully updated and meticulously decorated 2-bedroom, 2-bath condo located on the first floor of a desirable unit. Offering an abundance of luxurious features and modern upgrades, this home is truly move-in ready!
The renovated kitchen boasts sleek Quartz countertops, high-end stainless-steel appliances, and recessed lighting, perfect for cooking and entertaining. The spacious living and dining areas feature gleaming hardwood ceramic floors, and a ceiling fan with LED lighting, creating a warm and inviting atmosphere. Retreat to the your bedroom with a walk-in closet, offering ample storage. Both bathrooms have been renovated with porcelain finishes, modern vanities. For added convenience, the laundry room is equipped with a washer and dryer.
Enjoy year-round comfort with central A/C. Step outside to your private fenced paved patio, perfect for relaxing or outdoor dining.
Located in a wonderful community with amenities including covered parking, swimming pools, an abundance of walking trails, tennis and basketball courts, and playgrounds, this home offers the perfect balance of tranquility and convenience. With easy access to major roads and transportation to NY and Philly, you'll enjoy both peaceful living and easy commuting.
Note: The HOA fee includes all utilities except electricity, with gas heating.
This is a must-see home with everything you need to live comfortably. Don't miss out!
Location
State NJ
County Mercer
Area Twin Rivers
Direction From Rt 33 to Lake Drive, make left to Dennison Drive. Enter parking on left. Bldg 9 unit B
Interior
Heating Forced Air
Cooling Central Air
Inclusions Washer, Dryer, Stove, Refrigerator
Fireplace No
Exterior
Exterior Feature Balcony
Parking Features Carport
Pool See Remarks, Indoor, Pool House
Amenities Available Association, Pool, Playground
Roof Type Shingle
Garage No
Building
Story 1
Foundation Slab
Sewer Public Sewer
Water Public
Architectural Style Lower Level, One Level Unit, Condo
Level or Stories 1
Structure Type Balcony
New Construction No
Schools
Middle Schools Kreps School
High Schools Hightstown
Others
HOA Fee Include Trash,Common Area,Exterior Maint,Lawn Maintenance,Pool,Rec Facility,Sewer,Snow Removal,Water,Gas
Senior Community No
Tax ID 01-00020-02-00008-0000-C0903


GET MORE INFORMATION






