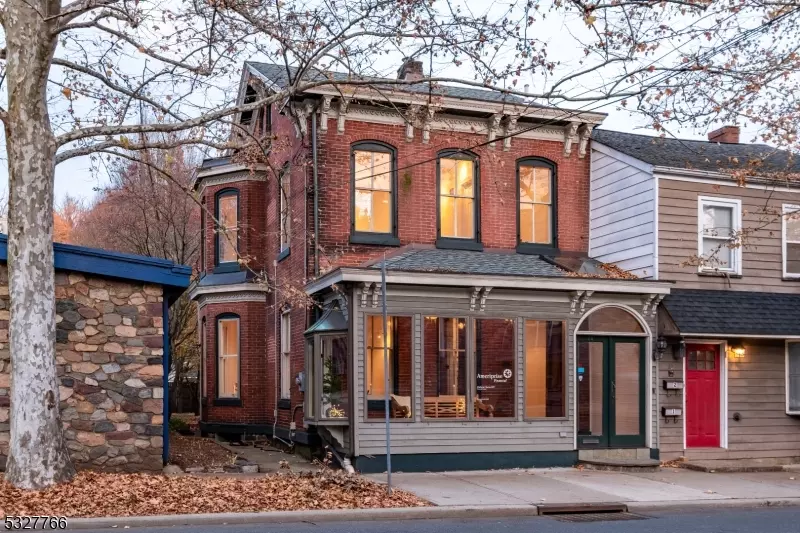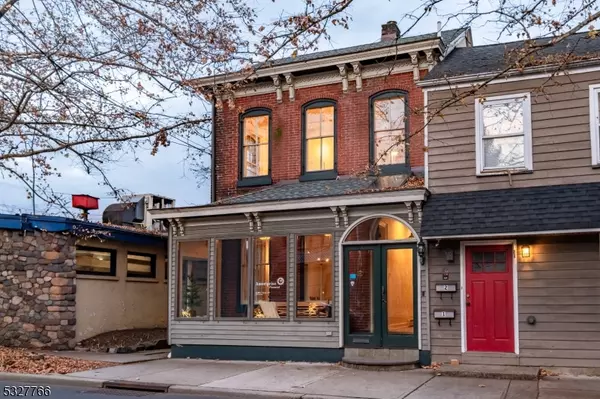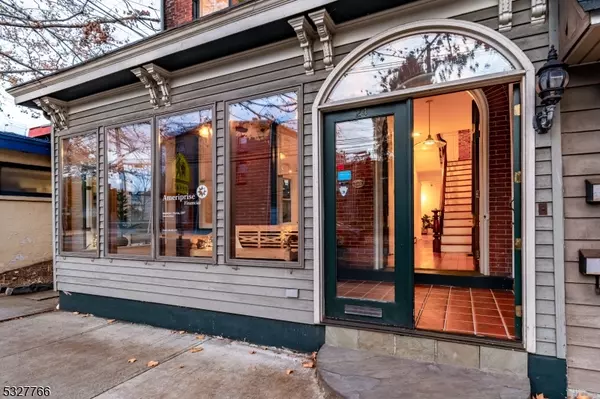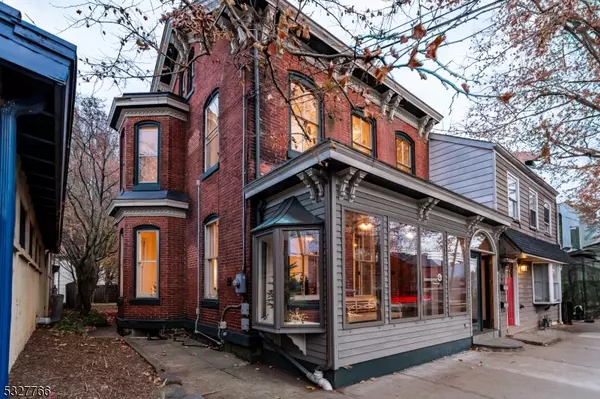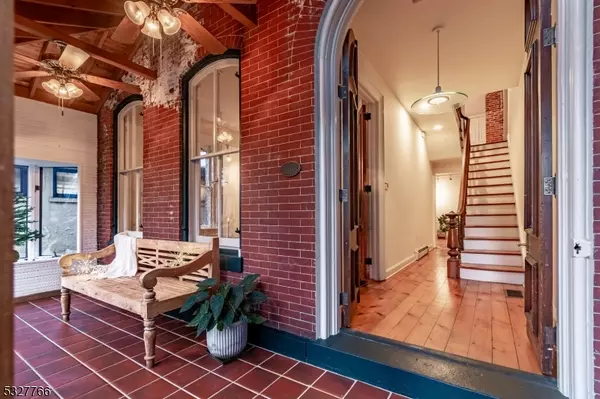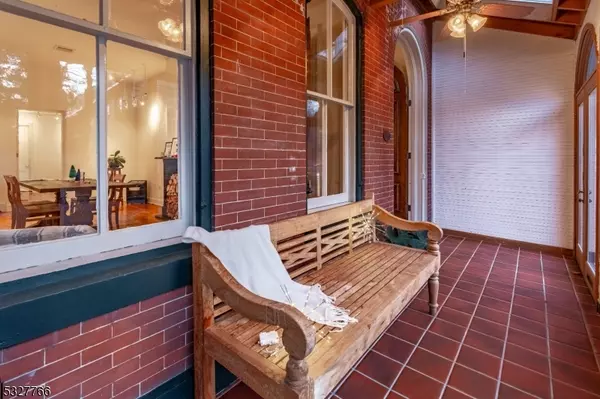REQUEST A TOUR If you would like to see this home without being there in person, select the "Virtual Tour" option and your agent will contact you to discuss available opportunities.
In-PersonVirtual Tour

$ 550,000
Est. payment | /mo
2,010 SqFt
$ 550,000
Est. payment | /mo
2,010 SqFt
Key Details
Property Type Commercial
Listing Status Active
Purchase Type For Sale
Square Footage 2,010 sqft
Price per Sqft $273
MLS Listing ID 3937262
Year Built 1860
Annual Tax Amount $12,953
Tax Year 2024
Lot Size 3,049 Sqft
Property Description
Located in Lambertville's bustling central business district with incredible visibility, this handsome brick building is the perfect place to set up shop.Polished period details and lg windows make every room an inspiring place to work and welcome clients.Crisp white walls beneath high ceilings soaring well over ten feet are ideal for gallery use. Even the rear garden is a lush urban oasis with a charming brick walkway and patio and bluestone path leading toward a water feature.A cozy sunroom entry w/vaulted ceiling, exposed brick & stunning orig arched double doors buffers the foyer, where the orig handsome 1860 newel post, tall paneled doors & pine floors are in excellent condition.You'll be pleased to see the refinished pumpkin pine flooring continue throughout.Both main floor conference rooms have marble fireplace surrounds, one further accentuated by exposed brick. A sunny kitchenette opens to both the garden and a covered porch for rejuvenating breaks.One of four upper level rooms also has its own outdoor balcony space, along with skylights, a vaulted ceiling & more exposed brick.One of the private offices features a sun-washed bay with whimsical corbel accents. A roomy half bath stands at the end of the hall. Storage space is ample with a walk-up attic spacious basement.Any business owner or professional would be proud to hang their sign on this carefully and comfortably renovated red brick building along a highly visible stretch of Main St. lined with easy parking.
Location
State NJ
County Hunterdon
Zoning C-2
Rooms
Basement French Drain, Full, Walkout
Interior
Heating Gas-Natural
Cooling 1 Unit
Flooring Wood
Equipment Kitchen Area
Heat Source Gas-Natural
Exterior
Exterior Feature Brick/Block
Utilities Available Gas-Natural
Roof Type Asphalt Shingle
Building
Lot Description Level Lot
Story 3
Sewer Public Sewer
Water Public Water
Others
Ownership Fee Simple

Information deemed reliable but not guaranteed. Copyright © 2024 Garden State Multiple Listing Service, L.L.C. All rights reserved.
Listed by CALLAWAY HENDERSON SOTHEBY'S IR

GET MORE INFORMATION

