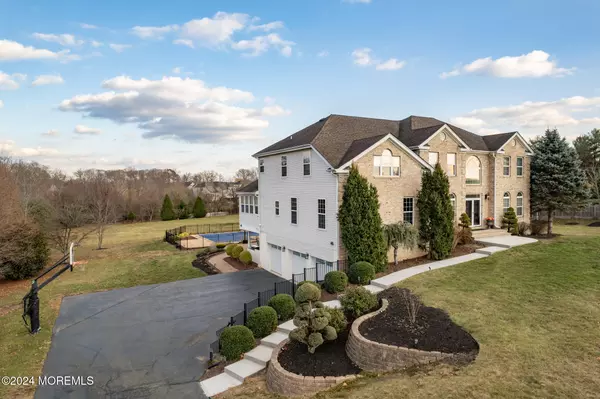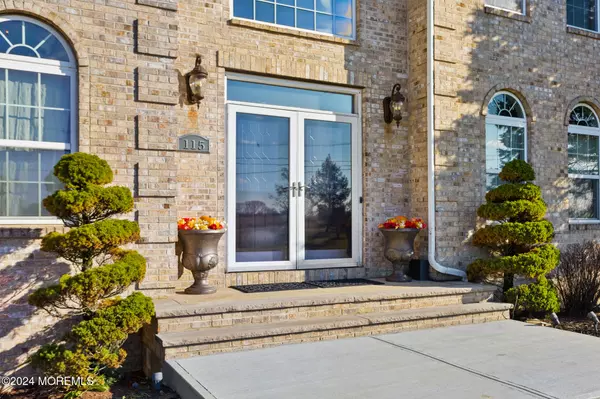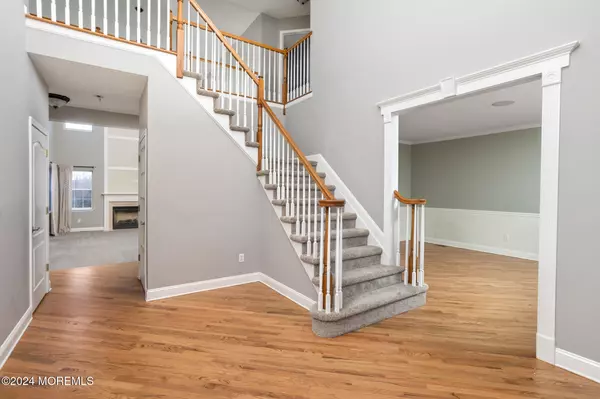
4 Beds
5 Baths
4,400 SqFt
4 Beds
5 Baths
4,400 SqFt
Key Details
Property Type Single Family Home
Sub Type Single Family Residence
Listing Status Active
Purchase Type For Sale
Square Footage 4,400 sqft
Price per Sqft $272
Municipality Upper Freehold (UPF)
Subdivision Premier@Cre Rid
MLS Listing ID 22434303
Style Colonial
Bedrooms 4
Full Baths 4
Half Baths 1
HOA Y/N No
Originating Board MOREMLS (Monmouth Ocean Regional REALTORS®)
Year Built 2005
Annual Tax Amount $19,434
Tax Year 2023
Lot Size 2.000 Acres
Acres 2.0
Property Description
Make an appointment to see this property! You won't regret it!
Location
State NJ
County Monmouth
Area Cream Ridge
Direction NJ Turnpike 7A to I-195E to exit 7. Right on Allentown Robbinsville Rd. Right on Old York St. Left on High St. Rt 539. Right on Holmes Mill Rd. Property is approx. 2 miles on the left.
Rooms
Basement Finished, Full, Heated, Walk-Out Access
Interior
Interior Features Attic, Bonus Room, Ceilings - 9Ft+ 1st Flr, Dec Molding, Hot Tub, Laundry Tub, Security System, Sliding Door, Recessed Lighting
Heating Natural Gas, Forced Air, 2 Zoned Heat
Cooling Multi Units, Central Air, 2 Zoned AC
Flooring Wood, Engineered, Other
Fireplaces Number 1
Inclusions Outdoor Lighting, Hot Tub, AC Units, Washer, Water Softener, Timer Thermostat, Blinds/Shades, Ceiling Fan(s), Dishwasher, Dryer, Light Fixtures, Microwave, Security System, Stove, Refrigerator, Screens, Fireplace Equipment, Garage Door Opener, Gas Grill, Gas Cooking, Generator, Humidifier
Fireplace Yes
Exterior
Exterior Feature BBQ, Controlled Access, Deck, Fence, Fence - Electric, Hot Tub, Patio, Porch - Enclosed, Porch - Open, Rec Area, Security System, Shed, Storage, Storm Door(s), Swimming, Porch - Covered, Lighting
Parking Features Paved, Asphalt, Driveway, Off Street
Garage Spaces 3.0
Pool Fenced, Heated, In Ground, Pool Equipment, Salt Water, Vinyl
Roof Type Shingle
Garage Yes
Building
Lot Description Back to Woods, Treed Lots
Story 3
Sewer Septic Tank
Water Well
Architectural Style Colonial
Level or Stories 3
Structure Type BBQ,Controlled Access,Deck,Fence,Fence - Electric,Hot Tub,Patio,Porch - Enclosed,Porch - Open,Rec Area,Security System,Shed,Storage,Storm Door(s),Swimming,Porch - Covered,Lighting
New Construction No
Schools
Elementary Schools Newell Elementary
Middle Schools Stonebridge
High Schools Allentown
Others
Senior Community No
Tax ID 51-00038-0000-00004-02


GET MORE INFORMATION






