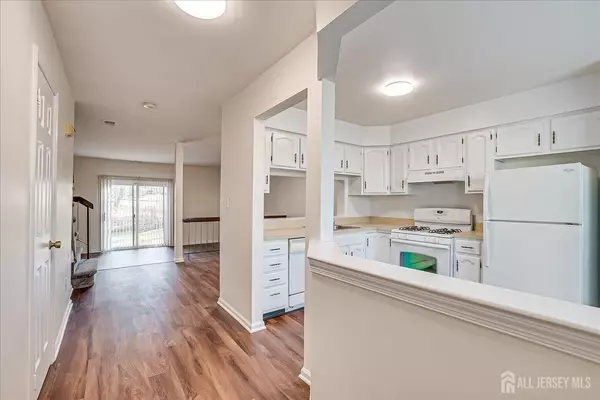
2 Beds
1.5 Baths
1,200 SqFt
2 Beds
1.5 Baths
1,200 SqFt
Key Details
Property Type Townhouse, Condo
Sub Type Townhouse,Condo/TH
Listing Status Active
Purchase Type For Sale
Square Footage 1,200 sqft
Price per Sqft $390
Subdivision Maples Bldg 06 Ph 01
MLS Listing ID 2507062R
Style Development Home,Townhouse
Bedrooms 2
Full Baths 1
Half Baths 1
Maintenance Fees $281
Originating Board CJMLS API
Year Built 1982
Annual Tax Amount $7,328
Tax Year 2023
Lot Size 1,197 Sqft
Acres 0.0275
Lot Dimensions 0.00 x 0.00
Property Description
Location
State NJ
County Middlesex
Zoning RBBT
Rooms
Basement Slab
Dining Room Formal Dining Room
Kitchen Country Kitchen, Separate Dining Area
Interior
Interior Features Entrance Foyer, Kitchen, Bath Half, Living Room, Dining Room, 2 Bedrooms, Laundry Room, Bath Main, Attic, None
Heating Forced Air
Cooling Central Air
Flooring Carpet, Vinyl-Linoleum
Fireplace false
Appliance Dishwasher, Dryer, Refrigerator, Washer, Electric Water Heater
Heat Source Natural Gas
Exterior
Utilities Available Underground Utilities
Roof Type Asphalt
Building
Lot Description See Remarks
Story 2
Sewer Public Sewer
Water Public
Architectural Style Development Home, Townhouse
Others
HOA Fee Include Common Area Maintenance,Insurance,Maintenance Structure,Snow Removal,Trash,Maintenance Grounds,Maintenance Fee
Senior Community no
Tax ID 050045900000000202C0605
Ownership Condominium
Energy Description Natural Gas


GET MORE INFORMATION






