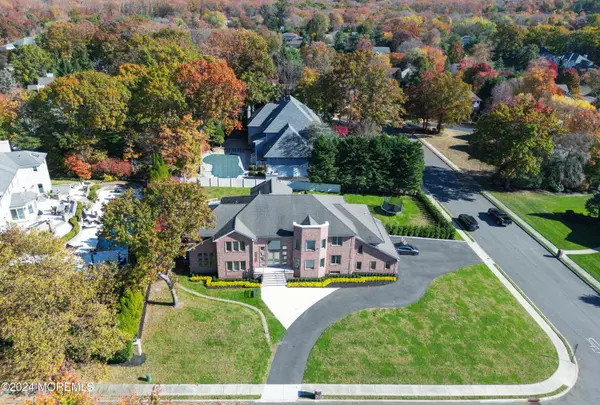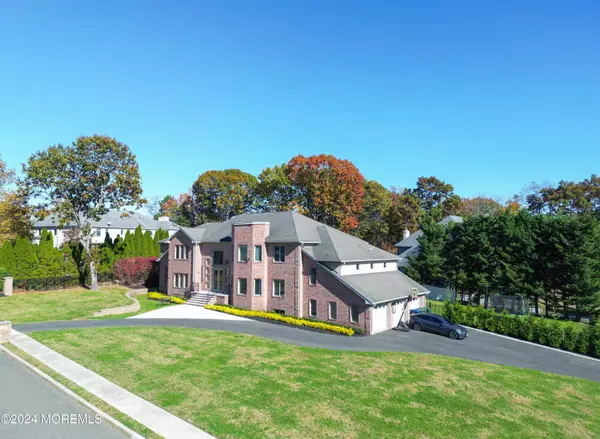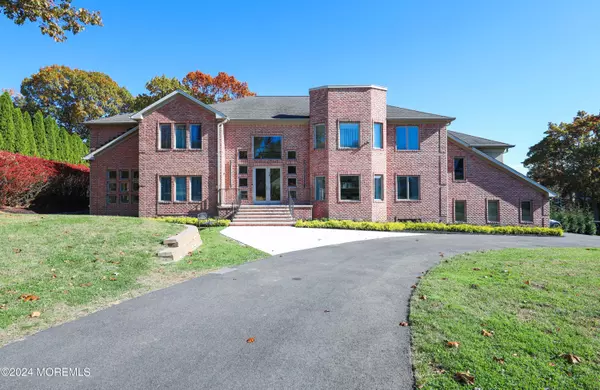
5 Beds
6 Baths
5,587 SqFt
5 Beds
6 Baths
5,587 SqFt
Key Details
Property Type Single Family Home
Sub Type Single Family Residence
Listing Status Active
Purchase Type For Sale
Square Footage 5,587 sqft
Price per Sqft $384
Municipality Ocean Twp (OCE)
Subdivision Wayside Woods
MLS Listing ID 22434723
Style Custom,Colonial,2 Story
Bedrooms 5
Full Baths 5
Half Baths 1
HOA Y/N No
Originating Board MOREMLS (Monmouth Ocean Regional REALTORS®)
Year Built 2003
Lot Size 0.520 Acres
Acres 0.52
Lot Dimensions 150 x 150
Property Description
The expansive master suite is a true sanctuary, featuring a fully custom-designed bathroom that exudes elegance. The bath includes a large steam shower with jets and a rain showerhead, a luxurious soaking tub, and exquisite custom lighting. Every detail has been thoughtfully crafted to provide a tranquil retreat for relaxation and privacy. In addition, the suite boasts a grand, oversized walk-in closet, offering ample space for both organization and indulgence.
For those who love to entertain, the outdoor oasis is a dream come true. The heated saltwater pool with a sun deck and jacuzzi provides a resort-like experience, while the built-in speakers and outdoor tv set the perfect mood for gatherings. The lush grounds offer a sprawling half an acre lot, ensuring both space and tranquility.
The chef's kitchen is a true masterpiece, boasting custom cabinetry, gleaming granite countertops, and a spacious island that includes a cozy dinette area. Top-of-the-line appliances, including a Sub-Zero refrigerator and freezer, double oven, cooktop, and warming drawer, ensure that every culinary need is met with ease and style.
Additional highlights include a guest en suite with a private sitting area and full bath, central vacuum system, full laundry room, and a secondary staircase for added convenience. The fully finished walk-out basement is an entertainer's delight, complete with two recreation rooms, a full bath, and sliding doors that open directly to the pool and outdoor spaces.
This home offers the utmost in security with 8 cameras and an alarm system, while a spacious 3-car garage completes this unparalleled estate.
Every detail of this property exudes luxury and sophistication, making it the perfect sanctuary for discerning homeowners.
Location
State NJ
County Monmouth
Area Wayside
Direction Corner of Duffield Dr and Coventry Dr
Rooms
Basement Partially Finished
Interior
Interior Features Bonus Room, Ceilings - 9Ft+ 1st Flr, Conservatory, French Doors, In-Law Suite, Security System
Heating Forced Air
Cooling Central Air
Fireplaces Number 1
Fireplace Yes
Exterior
Exterior Feature Deck, Patio
Garage Spaces 3.0
Pool Gunite
Roof Type Shingle
Garage Yes
Building
Story 2
Sewer Public Sewer
Water Public
Architectural Style Custom, Colonial, 2 Story
Level or Stories 2
Structure Type Deck,Patio
Schools
Elementary Schools Wayside
Middle Schools Ocean
High Schools Ocean Twp
Others
Senior Community No
Tax ID 37-00035-04-00008


GET MORE INFORMATION






