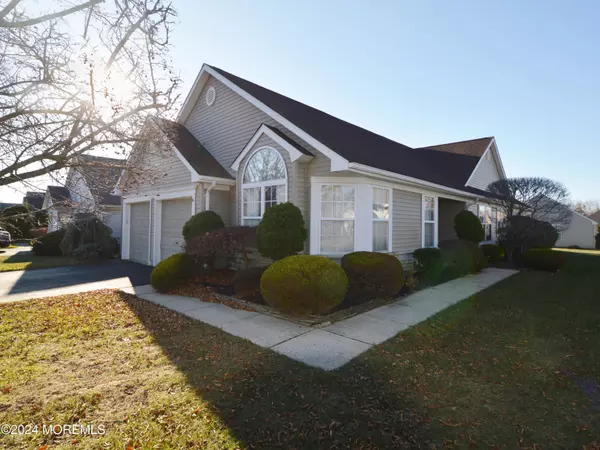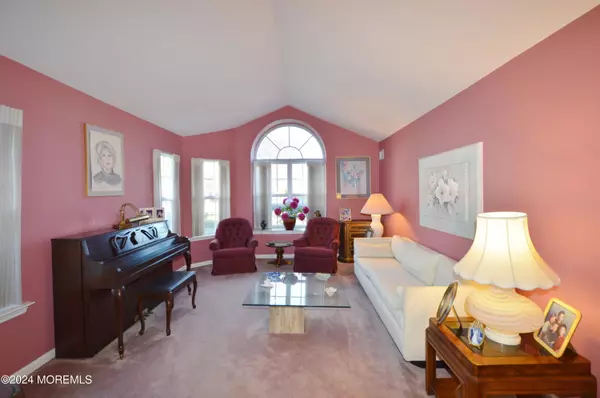
2 Beds
2 Baths
1,814 SqFt
2 Beds
2 Baths
1,814 SqFt
Key Details
Property Type Single Family Home
Sub Type Adult Community
Listing Status Active
Purchase Type For Sale
Square Footage 1,814 sqft
Price per Sqft $248
Municipality Toms River Twp (TOM)
Subdivision Lake Ridge
MLS Listing ID 22434732
Style Ranch,Detached
Bedrooms 2
Full Baths 2
HOA Fees $681/qua
HOA Y/N Yes
Originating Board MOREMLS (Monmouth Ocean Regional REALTORS®)
Year Built 1999
Annual Tax Amount $5,291
Tax Year 2024
Lot Size 6,534 Sqft
Acres 0.15
Property Description
Location
State NJ
County Ocean
Area None
Direction GSP to Route 70 West ~ Continue approx. 3.5 miles to the entrance for Lake Ridge. Pass the Guard House and make a Right onto Morningdale Blvd. ~ Continue straight and make a a Right at the Stop Sign onto Clear Lake Blvd. ~ Springer La. is the 3rd. Right
Rooms
Basement None
Interior
Interior Features Attic - Pull Down Stairs, Dec Molding, Den, French Doors, Recessed Lighting
Heating Natural Gas, Forced Air
Cooling Central Air
Flooring Ceramic Tile, Wood, See Remarks, Engineered
Fireplaces Number 1
Inclusions Washer, Ceiling Fan(s), Dishwasher, Dryer, Microwave, Stove, Refrigerator, Gas Cooking, Hot Tub
Fireplace Yes
Exterior
Exterior Feature Controlled Access, Palladium Window, Patio
Parking Features Asphalt, Double Wide Drive, Driveway, Direct Access, Oversized
Garage Spaces 2.0
Pool Common, Heated, In Ground
Amenities Available Tennis Court, Professional Management, Controlled Access, Association, Exercise Room, Shuffleboard, Community Room, Swimming, Pool, Basketball Court, Clubhouse, Common Area, Jogging Path, Bocci
Roof Type Shingle
Accessibility Stall Shower
Garage Yes
Building
Story 1
Foundation Slab
Sewer Public Sewer
Water Public
Architectural Style Ranch, Detached
Level or Stories 1
Structure Type Controlled Access,Palladium Window,Patio
Others
HOA Fee Include Trash,Common Area,Community Bus,Lawn Maintenance,Mgmt Fees,Pool,Rec Facility,Snow Removal
Senior Community Yes
Tax ID 08-00135-32-00013


GET MORE INFORMATION






