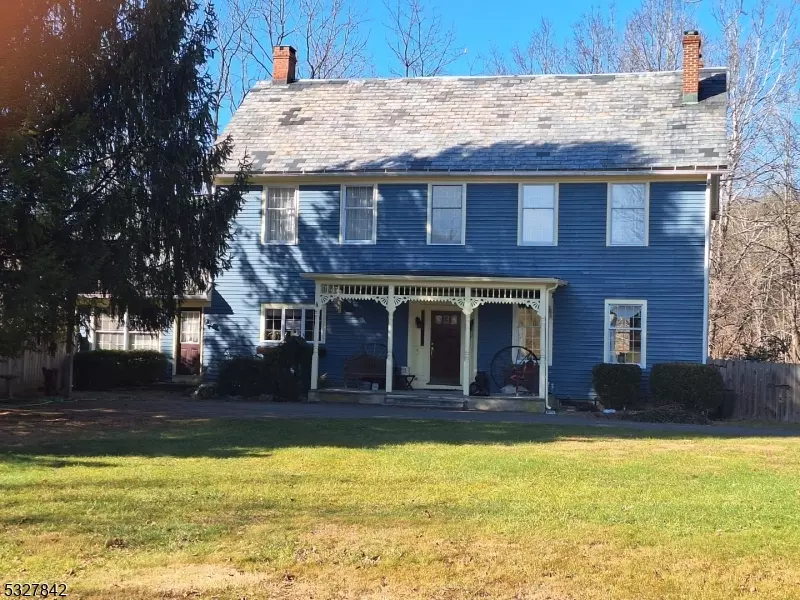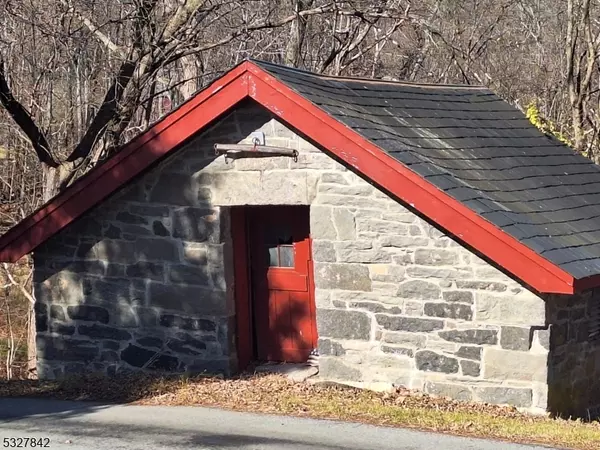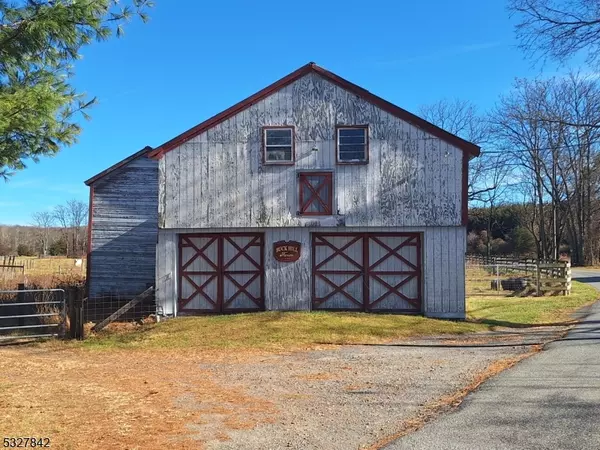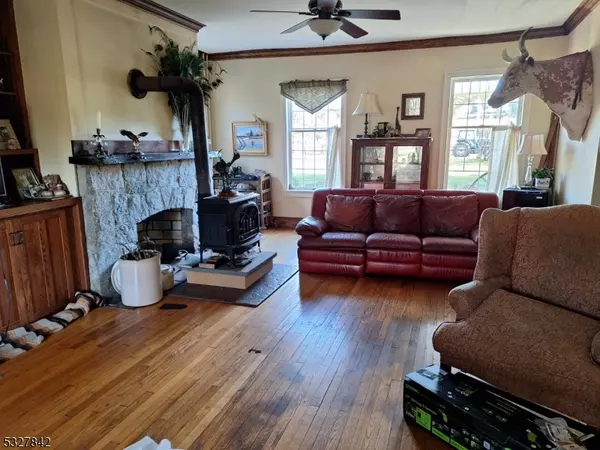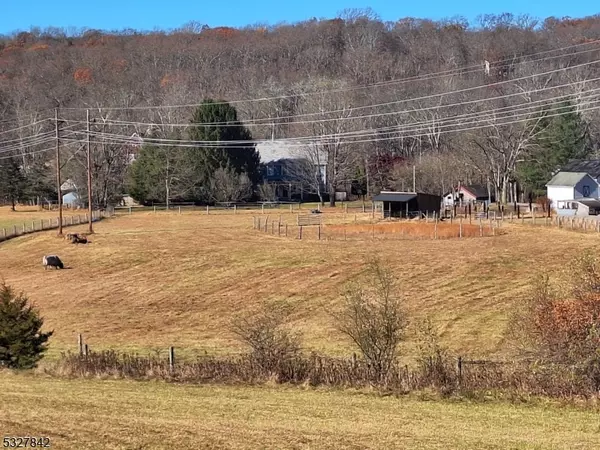4 Beds
2 Baths
115 Acres Lot
4 Beds
2 Baths
115 Acres Lot
Key Details
Property Type Single Family Home
Sub Type Single Family
Listing Status Active
Purchase Type For Sale
MLS Listing ID 3937550
Style Victorian, Custom Home, Detached
Bedrooms 4
Full Baths 2
HOA Y/N No
Year Built 1780
Annual Tax Amount $11,810
Tax Year 2024
Lot Size 115.000 Acres
Property Description
Location
State NJ
County Warren
Rooms
Family Room 14x18
Basement Bilco-Style Door, Unfinished, Walkout
Master Bedroom Fireplace
Dining Room Living/Dining Combo
Kitchen Country Kitchen, Eat-In Kitchen, Separate Dining Area
Interior
Interior Features Carbon Monoxide Detector, Fire Extinguisher, High Ceilings, Smoke Detector
Heating GasPropO, OilAbIn
Cooling None
Flooring Wood
Fireplaces Number 4
Fireplaces Type Bedroom 1, Bedroom 2, Bedroom 3, Kitchen, Living Room, Wood Burning
Heat Source GasPropO, OilAbIn
Exterior
Exterior Feature Stone, Wood
Parking Features None
Pool In-Ground Pool
Utilities Available Electric, Gas-Propane
Roof Type Slate
Building
Lot Description Irregular Lot, Open Lot
Sewer Cesspool
Water Well
Architectural Style Victorian, Custom Home, Detached
Schools
Elementary Schools Blairstown
Middle Schools Blairstown
High Schools No. Warren
Others
Pets Allowed Yes
Senior Community No
Ownership Fee Simple

GET MORE INFORMATION

