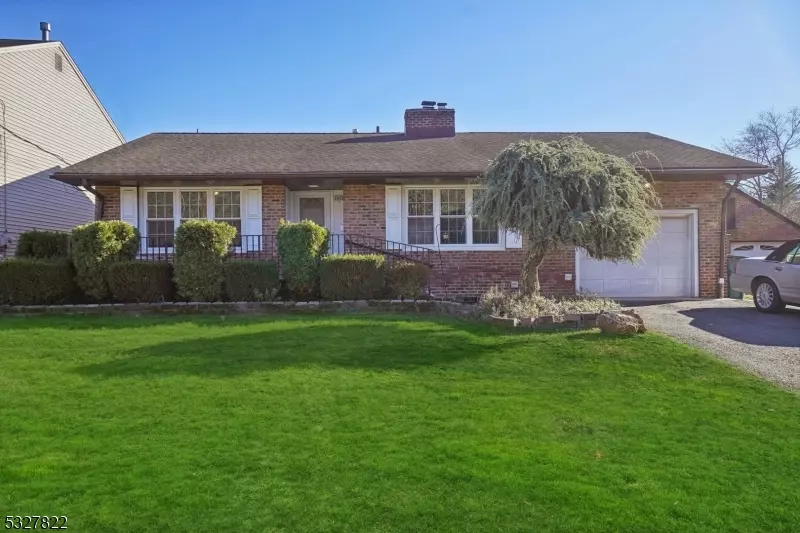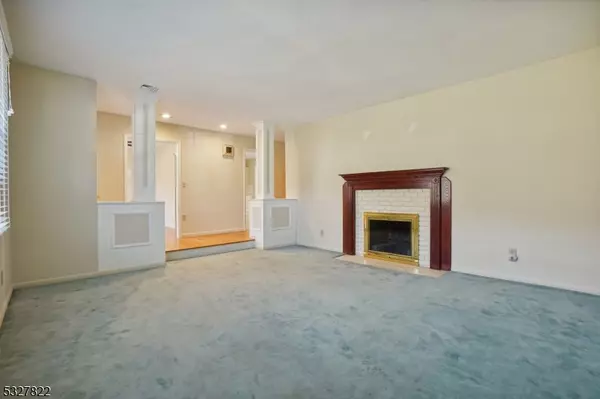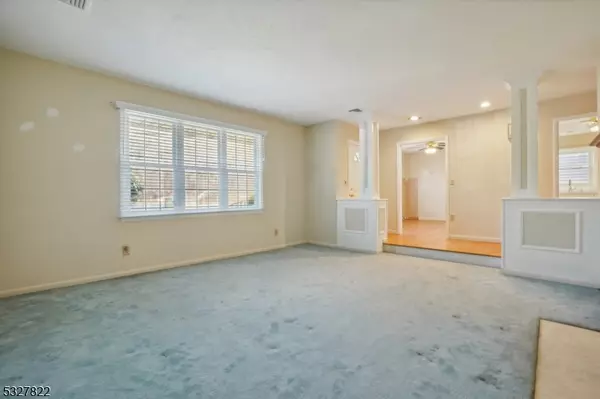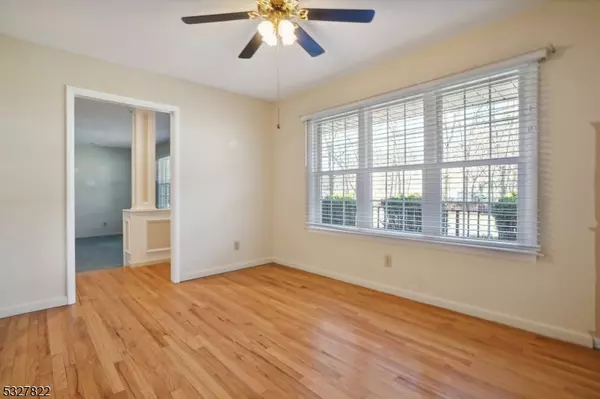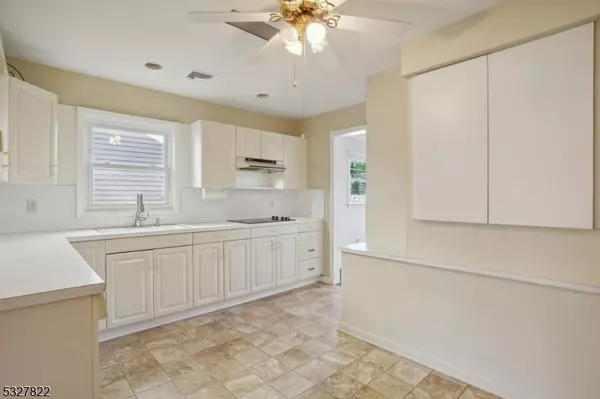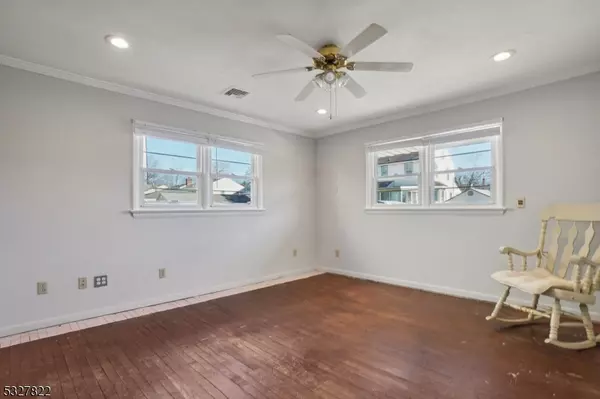2 Beds
3 Baths
5,662 Sqft Lot
2 Beds
3 Baths
5,662 Sqft Lot
Key Details
Property Type Single Family Home
Sub Type Single Family
Listing Status Active
Purchase Type For Sale
MLS Listing ID 3937551
Style Ranch
Bedrooms 2
Full Baths 3
HOA Y/N No
Year Built 1962
Annual Tax Amount $12,132
Tax Year 2024
Lot Size 5,662 Sqft
Property Description
Location
State NJ
County Union
Zoning Residential
Rooms
Family Room 13x13
Basement Finished, Walkout
Master Bathroom Stall Shower
Master Bedroom 1st Floor, Full Bath
Dining Room Formal Dining Room
Kitchen Eat-In Kitchen
Interior
Interior Features Blinds, CODetect, SmokeDet, StallTub, WndwTret
Heating Gas-Natural
Cooling 1 Unit, Central Air
Flooring Carpeting, Wood
Fireplaces Number 1
Fireplaces Type Living Room, Wood Burning
Heat Source Gas-Natural
Exterior
Exterior Feature Brick
Parking Features Attached Garage, Built-In Garage, Garage Door Opener
Garage Spaces 1.0
Pool Above Ground
Utilities Available See Remarks
Roof Type Asphalt Shingle
Building
Lot Description Level Lot
Sewer Public Sewer
Water Public Water
Architectural Style Ranch
Schools
High Schools Sp Fanwood
Others
Pets Allowed Yes
Senior Community No
Ownership Fee Simple

GET MORE INFORMATION

