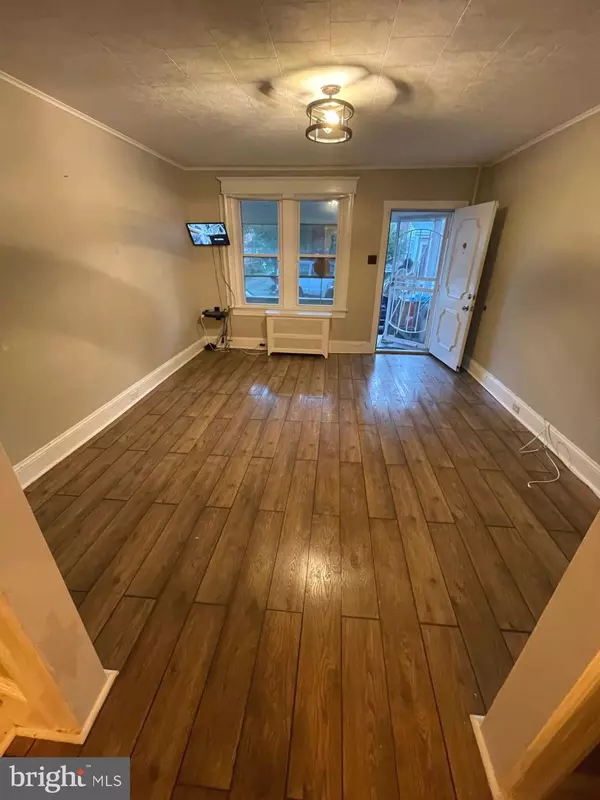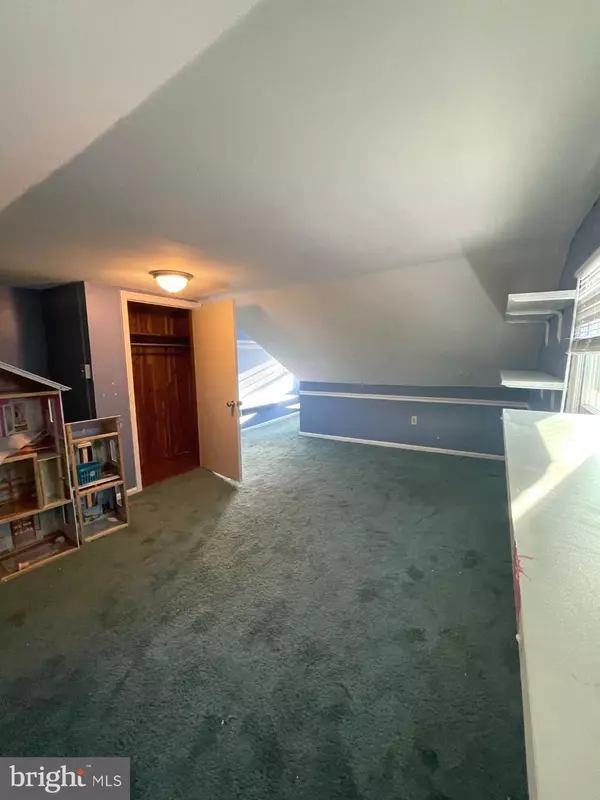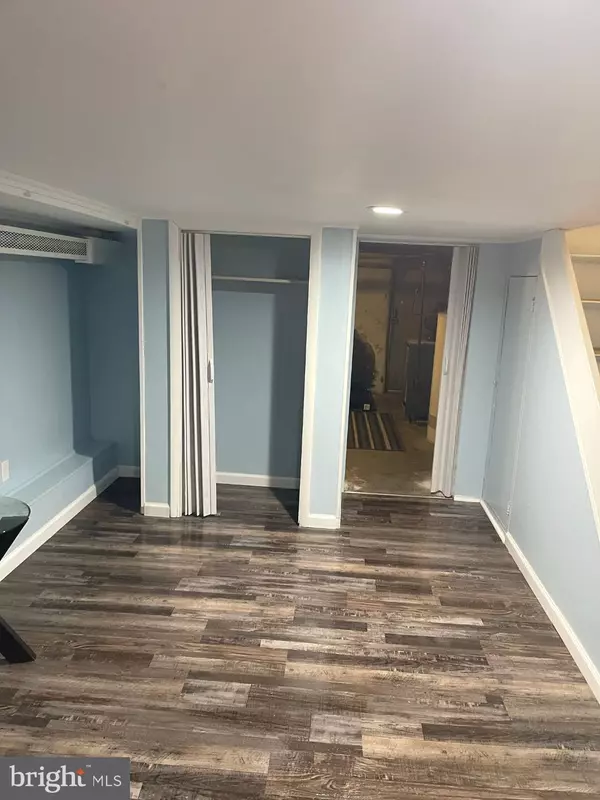
4 Beds
1 Bath
1,400 SqFt
4 Beds
1 Bath
1,400 SqFt
Key Details
Property Type Single Family Home, Townhouse
Sub Type Twin/Semi-Detached
Listing Status Active
Purchase Type For Sale
Square Footage 1,400 sqft
Price per Sqft $196
Subdivision Villa Park
MLS Listing ID NJME2052558
Style Contemporary
Bedrooms 4
Full Baths 1
HOA Y/N N
Abv Grd Liv Area 1,400
Originating Board BRIGHT
Year Built 1923
Annual Tax Amount $4,308
Tax Year 2023
Lot Size 1,999 Sqft
Acres 0.05
Lot Dimensions 20.00 x 100.00
Property Description
Roof is two years old, new kitchen, bathroom and some windows. Selling As is, seller to provide the certificate of occupancy.
Location
State NJ
County Mercer
Area Trenton City (21111)
Zoning R
Rooms
Other Rooms Living Room, Dining Room, Bedroom 2, Bedroom 3, Kitchen, Basement, Bedroom 1, Attic
Basement Drain, Full, Heated, Improved, Interior Access, Partially Finished, Space For Rooms, Windows
Interior
Interior Features Attic, Breakfast Area, Butlers Pantry, Floor Plan - Traditional, Kitchen - Eat-In
Hot Water Natural Gas
Heating Radiator
Cooling Window Unit(s)
Flooring Laminated
Inclusions Stove and refrigerator
Equipment Exhaust Fan, Microwave, Refrigerator, Stove, Water Heater
Fireplace N
Appliance Exhaust Fan, Microwave, Refrigerator, Stove, Water Heater
Heat Source Natural Gas
Laundry Basement
Exterior
Fence Fully
Utilities Available Electric Available, Natural Gas Available, Sewer Available, Water Available
Water Access N
Roof Type Pitched
Accessibility None
Garage N
Building
Story 2.5
Foundation Permanent
Sewer Public Sewer
Water Public
Architectural Style Contemporary
Level or Stories 2.5
Additional Building Above Grade, Below Grade
New Construction N
Schools
Elementary Schools Washington E.S.
Middle Schools Grace A. Dunn M.S.
High Schools Trenton Central High School - West Campus
School District Trenton Public Schools
Others
Senior Community No
Tax ID 11-30802-00020
Ownership Fee Simple
SqFt Source Assessor
Security Features 24 hour security,Carbon Monoxide Detector(s),Exterior Cameras,Fire Detection System,Smoke Detector
Acceptable Financing Cash, Conventional, FHA
Listing Terms Cash, Conventional, FHA
Financing Cash,Conventional,FHA
Special Listing Condition Standard


GET MORE INFORMATION






